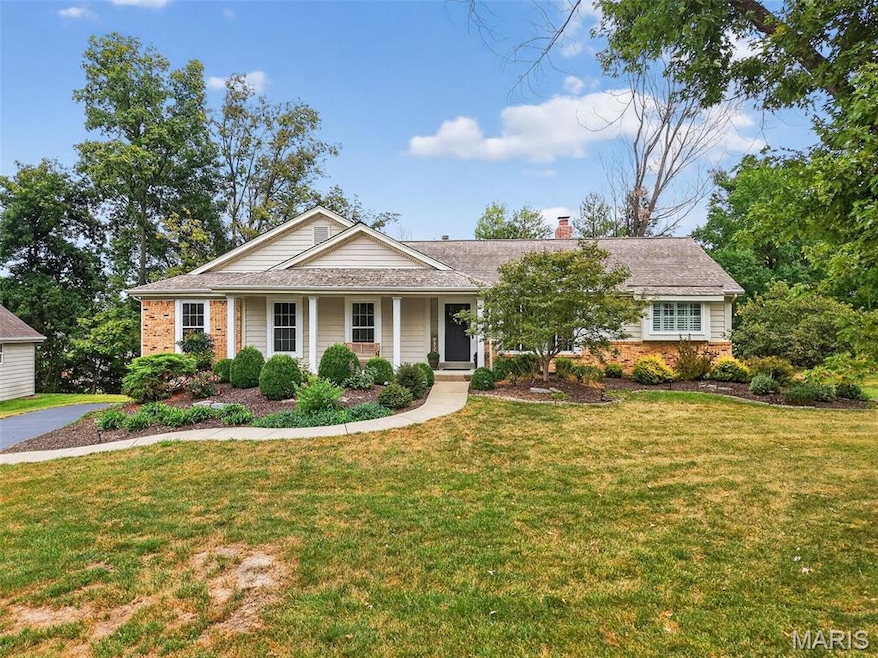
50 Golden Ridge Ct Saint Charles, MO 63304
Estimated payment $2,933/month
Highlights
- Open Floorplan
- Hearth Room
- Traditional Architecture
- Warren Elementary School Rated A
- Recreation Room
- Wood Flooring
About This Home
You'll love the great curb appeal of this 4 bedroom, 3 bath ranch in the heart of Cottleville! Step inside to find a separate dining room, hardwood floors, spacious great room with a wet bar and gas fireplace, doors opening to composite decking with a view of the backyard that backs to mature trees offering a private and tranquil setting. The kitchen features stainless steel appliances (fridge stays), granite counters and breakfast bar. Main floor laundry. The walk-out basement adds even more living space with a rec area, storage and 3rd bath. An oversized 3 car garage (room for up to 6 cars) makes this home a rare find in one of the most wanted towns around!
Listing Agent
Berkshire Hathaway HomeServices Alliance Real Estate License #1999106134 Listed on: 09/03/2025

Home Details
Home Type
- Single Family
Est. Annual Taxes
- $3,986
Year Built
- Built in 1982
Lot Details
- 0.34 Acre Lot
- Landscaped
- Level Lot
- Many Trees
- Private Yard
HOA Fees
- $33 Monthly HOA Fees
Parking
- 3 Car Attached Garage
- Basement Garage
- Inside Entrance
- Rear-Facing Garage
- Tandem Parking
- Garage Door Opener
Home Design
- Traditional Architecture
- Brick Veneer
- Architectural Shingle Roof
- Vinyl Siding
- Concrete Perimeter Foundation
Interior Spaces
- 1-Story Property
- Open Floorplan
- Wet Bar
- Crown Molding
- Tray Ceiling
- High Ceiling
- Gas Fireplace
- French Doors
- Family Room with Fireplace
- Great Room with Fireplace
- Formal Dining Room
- Recreation Room
Kitchen
- Hearth Room
- Eat-In Kitchen
- Breakfast Bar
- Electric Range
- Stainless Steel Appliances
- Granite Countertops
Flooring
- Wood
- Carpet
- Ceramic Tile
- Luxury Vinyl Plank Tile
Bedrooms and Bathrooms
- 4 Bedrooms
- Walk-In Closet
- Double Vanity
- Separate Shower
Laundry
- Laundry Room
- Laundry on main level
- Washer and Dryer
Partially Finished Basement
- Basement Ceilings are 8 Feet High
- Finished Basement Bathroom
Outdoor Features
- Covered Patio or Porch
Schools
- Warren Elem. Elementary School
- Saeger Middle School
- Francis Howell Central High School
Utilities
- Central Air
- Heating System Uses Natural Gas
Listing and Financial Details
- Assessor Parcel Number 3-0111-5521-00-0961.0000000
Community Details
Overview
- Association fees include common area maintenance, pool maintenance, pool
- Timberwood Trails Association
Recreation
- Community Pool
Map
Home Values in the Area
Average Home Value in this Area
Tax History
| Year | Tax Paid | Tax Assessment Tax Assessment Total Assessment is a certain percentage of the fair market value that is determined by local assessors to be the total taxable value of land and additions on the property. | Land | Improvement |
|---|---|---|---|---|
| 2025 | $3,986 | $72,168 | -- | -- |
| 2023 | $3,984 | $66,761 | $0 | $0 |
| 2022 | $3,557 | $55,327 | $0 | $0 |
| 2021 | $3,560 | $55,327 | $0 | $0 |
| 2020 | $3,130 | $47,048 | $0 | $0 |
| 2019 | $3,116 | $47,048 | $0 | $0 |
| 2018 | $3,193 | $46,111 | $0 | $0 |
| 2017 | $3,167 | $46,111 | $0 | $0 |
| 2016 | $2,727 | $38,187 | $0 | $0 |
| 2015 | $2,693 | $38,187 | $0 | $0 |
| 2014 | $2,590 | $35,629 | $0 | $0 |
Property History
| Date | Event | Price | Change | Sq Ft Price |
|---|---|---|---|---|
| 09/05/2025 09/05/25 | Pending | -- | -- | -- |
| 09/03/2025 09/03/25 | For Sale | $475,000 | -- | $158 / Sq Ft |
Mortgage History
| Date | Status | Loan Amount | Loan Type |
|---|---|---|---|
| Closed | $150,000 | Unknown |
Similar Homes in Saint Charles, MO
Source: MARIS MLS
MLS Number: MIS25058763
APN: 3-0111-5521-00-0961.0000000
- 22 Misty Ridge Ct
- 6054 Mo-N Unit Lot 2
- 6025 Mo-N Unit Lot 1
- 127 Cedar Mill Dr
- Rosemont Plan at Prairie Bluff - Heritage Collection
- Sierra Plan at Prairie Bluff - Heritage Collection
- Sierra – Universal Design Plan at Prairie Bluff - Heritage Collection
- Pierce Plan at Prairie Bluff - Heritage Collection
- Lancaster Plan at Prairie Bluff - Heritage Collection
- Chesapeake Plan at Prairie Bluff - Heritage Collection
- Windsor Plan at Prairie Bluff - Heritage Collection
- Bridgeport Plan at Prairie Bluff - Heritage Collection
- Davenport Plan at Prairie Bluff - Heritage Collection
- Portsmouth Plan at Prairie Bluff - Heritage Collection
- Braxton Plan at Prairie Bluff - Heritage Collection
- 1399 Valli Ln
- 317 Switchgrass Landing Ln
- 0 Universal Design Prairie Bluff Unit MAR24041208
- 5319 Gutermuth Rd
- 1313 Piedmont Cir






