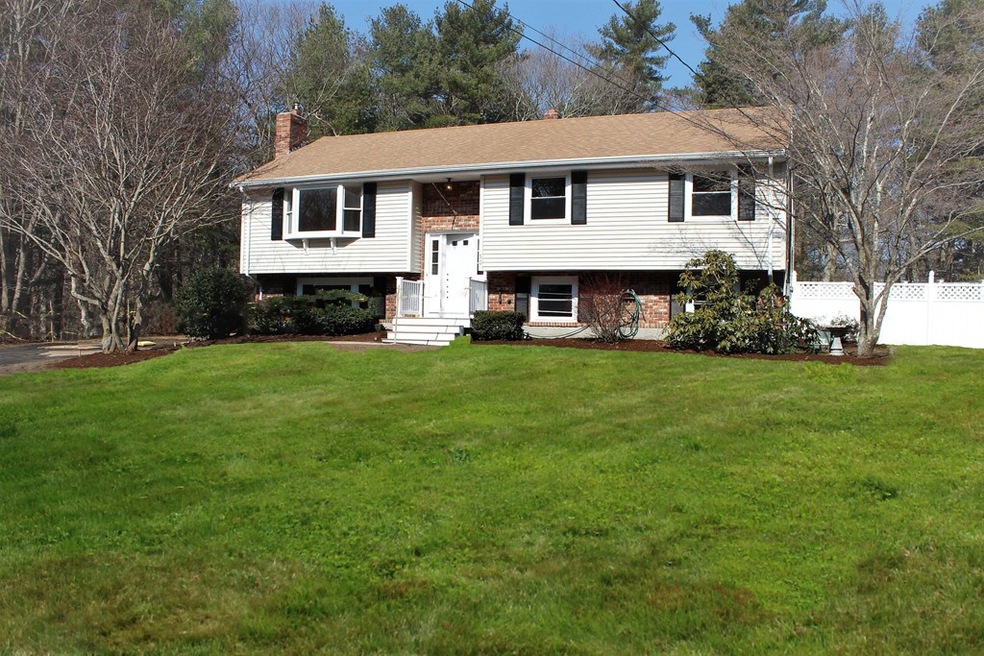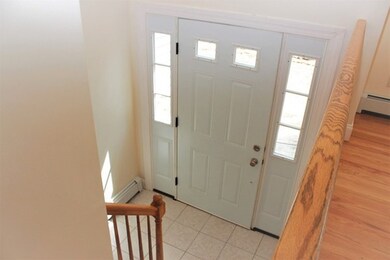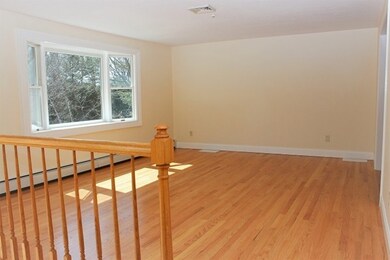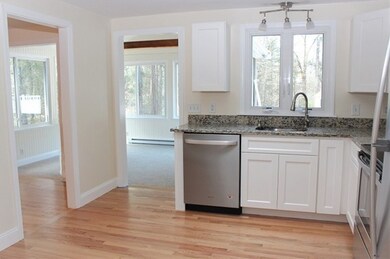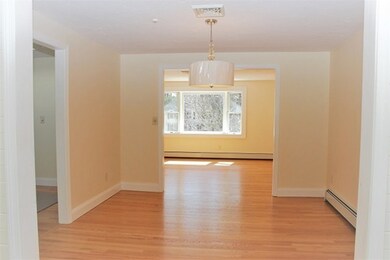
50 Graham Hill Dr Hanover, MA 02339
Highlights
- Marina
- Golf Course Community
- Custom Closet System
- Hanover High School Rated 9+
- Open Floorplan
- Landscaped Professionally
About This Home
As of May 2018COMPLETLY RENOVATED AND EXPANDED ... Situated among higher priced homes in the Graham Hill neighborhood. Renovated from top to bottom...truly move in ready! This spacious home features 2 levels of living at 2320 sq feet, 3 bedroom plus den. Two brand new full baths. Top quality updates include new septic system, new lighting and fixtures, new windows and doors. Gorgeous new custom chef's kitchen with custom cabinetry, granite and stainless steel appliances. Lower level with fireplaced family room, bonus room with walk out and new bath. Plenty of room for expansion on this large lot located in a wonderful coveted neighborhood. Commuter’s dream. Close to the commuter rail, new fields, community parks. A short drive to Rte 3. Offer accepted seller is taking back up offers.
Home Details
Home Type
- Single Family
Est. Annual Taxes
- $6,700
Year Built
- Built in 1975
Lot Details
- 0.7 Acre Lot
- Fenced
- Landscaped Professionally
- Wooded Lot
- Garden
Home Design
- Ranch Style House
- Split Level Home
- Frame Construction
- Shingle Roof
- Concrete Perimeter Foundation
Interior Spaces
- 2,320 Sq Ft Home
- Open Floorplan
- Cathedral Ceiling
- Ceiling Fan
- Recessed Lighting
- Insulated Windows
- Picture Window
- Insulated Doors
- Family Room with Fireplace
- Great Room
- Dining Area
- Bonus Room
- Finished Basement
- Basement Fills Entire Space Under The House
Kitchen
- Range
- Microwave
- ENERGY STAR Qualified Refrigerator
- Dishwasher
- Stainless Steel Appliances
- Solid Surface Countertops
Flooring
- Wood
- Wall to Wall Carpet
- Ceramic Tile
Bedrooms and Bathrooms
- 3 Bedrooms
- Primary bedroom located on second floor
- Custom Closet System
- 2 Full Bathrooms
Laundry
- Laundry on main level
- Dryer
Parking
- 8 Car Parking Spaces
- Driveway
- Open Parking
- Off-Street Parking
Outdoor Features
- Balcony
- Deck
Location
- Property is near public transit
- Property is near schools
Schools
- Center Elementary School
- HMS Middle School
- HHS High School
Utilities
- Central Air
- 1 Cooling Zone
- 2 Heating Zones
- Heating System Uses Oil
- Baseboard Heating
- 200+ Amp Service
- Electric Water Heater
- Private Sewer
Listing and Financial Details
- Tax Lot 36
- Assessor Parcel Number 1021081
Community Details
Overview
- No Home Owners Association
- Graham Hill Subdivision
Amenities
- Shops
Recreation
- Marina
- Golf Course Community
- Jogging Path
Ownership History
Purchase Details
Purchase Details
Similar Homes in the area
Home Values in the Area
Average Home Value in this Area
Purchase History
| Date | Type | Sale Price | Title Company |
|---|---|---|---|
| Quit Claim Deed | -- | None Available | |
| Deed | $165,000 | -- | |
| Deed | $165,000 | -- |
Mortgage History
| Date | Status | Loan Amount | Loan Type |
|---|---|---|---|
| Open | $40,000 | Second Mortgage Made To Cover Down Payment | |
| Previous Owner | $484,000 | Stand Alone Refi Refinance Of Original Loan | |
| Previous Owner | $490,000 | Stand Alone Refi Refinance Of Original Loan | |
| Previous Owner | $494,910 | New Conventional | |
| Previous Owner | $267,750 | New Conventional | |
| Previous Owner | $11,000 | No Value Available | |
| Previous Owner | $75,000 | No Value Available |
Property History
| Date | Event | Price | Change | Sq Ft Price |
|---|---|---|---|---|
| 05/25/2018 05/25/18 | Sold | $549,900 | +0.9% | $237 / Sq Ft |
| 04/16/2018 04/16/18 | Pending | -- | -- | -- |
| 04/11/2018 04/11/18 | For Sale | $544,900 | +42.5% | $235 / Sq Ft |
| 01/31/2018 01/31/18 | Sold | $382,500 | -6.7% | $201 / Sq Ft |
| 11/08/2017 11/08/17 | Pending | -- | -- | -- |
| 11/01/2017 11/01/17 | For Sale | $410,000 | 0.0% | $216 / Sq Ft |
| 10/31/2017 10/31/17 | Pending | -- | -- | -- |
| 09/11/2017 09/11/17 | For Sale | $410,000 | 0.0% | $216 / Sq Ft |
| 09/06/2017 09/06/17 | Pending | -- | -- | -- |
| 07/19/2017 07/19/17 | For Sale | $410,000 | -- | $216 / Sq Ft |
Tax History Compared to Growth
Tax History
| Year | Tax Paid | Tax Assessment Tax Assessment Total Assessment is a certain percentage of the fair market value that is determined by local assessors to be the total taxable value of land and additions on the property. | Land | Improvement |
|---|---|---|---|---|
| 2025 | $8,944 | $724,200 | $323,600 | $400,600 |
| 2024 | $8,938 | $696,100 | $323,600 | $372,500 |
| 2023 | $8,794 | $651,900 | $294,100 | $357,800 |
| 2022 | $8,108 | $531,700 | $245,100 | $286,600 |
| 2021 | $7,850 | $480,700 | $222,800 | $257,900 |
| 2020 | $7,767 | $476,200 | $222,800 | $253,400 |
| 2019 | $6,818 | $415,500 | $222,800 | $192,700 |
| 2018 | $5,237 | $411,600 | $222,800 | $188,800 |
| 2017 | $6,819 | $412,800 | $231,000 | $181,800 |
| 2016 | $6,607 | $391,900 | $210,100 | $181,800 |
| 2015 | $6,089 | $377,000 | $229,200 | $147,800 |
Agents Affiliated with this Home
-
Lisa Coyne

Seller's Agent in 2018
Lisa Coyne
Coldwell Banker Realty - Hingham
(508) 274-9769
11 in this area
57 Total Sales
-
Marlene Wasserstein

Buyer's Agent in 2018
Marlene Wasserstein
Keller Williams Elite
(508) 612-7224
43 Total Sales
Map
Source: MLS Property Information Network (MLS PIN)
MLS Number: 72307168
APN: HANO-000071-000000-000036
- 1057 Broadway
- Lot 22 Adams Cir
- 11 Elm Place
- 16 Seltsam Way
- 250 Center St
- 455 Broadway
- 23 Tindale Way
- 3 Christopher Ln
- 208 Winter St
- 95 Tecumseh Dr
- 89 W Elm St
- 108 Waterford Dr
- 211 Circuit St
- 40 Washington St
- 116 Spring Meadow Ln
- 17 Maplewood Dr
- 38 Old Shipyard Ln
- 21 Beechwood Ave
- 41 Steven St
- 87 School St
