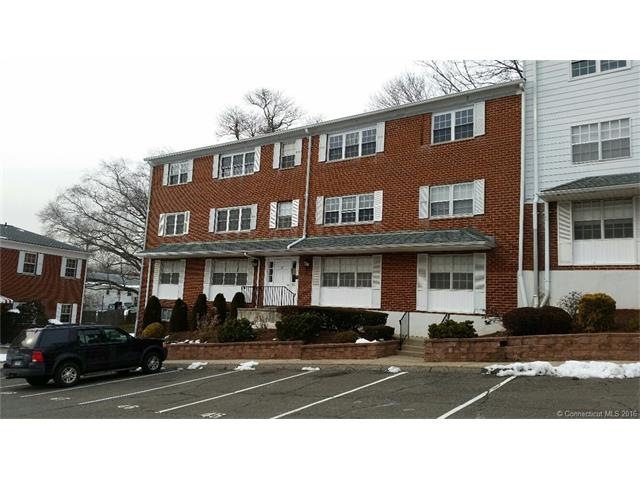
50 Greenhouse Rd Unit 57D Bridgeport, CT 06606
North End NeighborhoodHighlights
- In Ground Pool
- Porch
- Central Air
- Balcony
About This Home
As of November 2020Buyer defaulted on contract so best unit in complex is BACK ON THE MARKET! Completely updated TOP FLOOR unit! New paint & carpet. Updated kitchen w/new appliances & flooring. Both bathrooms were completely remodeled. One of the nicest units in the complex - won't last long!
Last Agent to Sell the Property
Justin Carta
Keller Williams Realty License #RES.0755229 Listed on: 02/15/2016

Last Buyer's Agent
Non Member
SmartMLS II, Inc. License #9999999
Property Details
Home Type
- Condominium
Year Built
- Built in 1972
HOA Fees
- $365 Monthly HOA Fees
Parking
- 1 Parking Space
Home Design
- Masonry Siding
Interior Spaces
- 1,297 Sq Ft Home
- Shared Basement
Kitchen
- Oven or Range
- Cooktop
- Dishwasher
Bedrooms and Bathrooms
- 2 Bedrooms
- 2 Full Bathrooms
Outdoor Features
- In Ground Pool
- Balcony
- Porch
Schools
- Pboe Elementary School
- Pboe High School
Utilities
- Central Air
- Heating System Uses Natural Gas
- Cable TV Available
Community Details
Overview
- Association fees include property management
- 76 Units
- Dellwood Garden Community
- Property managed by County Management
Recreation
- Community Pool
Pet Policy
- Pets Allowed
Ownership History
Purchase Details
Purchase Details
Home Financials for this Owner
Home Financials are based on the most recent Mortgage that was taken out on this home.Purchase Details
Purchase Details
Purchase Details
Similar Homes in Bridgeport, CT
Home Values in the Area
Average Home Value in this Area
Purchase History
| Date | Type | Sale Price | Title Company |
|---|---|---|---|
| Quit Claim Deed | -- | -- | |
| Quit Claim Deed | -- | -- | |
| Warranty Deed | $92,400 | -- | |
| Warranty Deed | $92,400 | -- | |
| Warranty Deed | $35,500 | -- | |
| Warranty Deed | $35,500 | -- | |
| Foreclosure Deed | -- | -- | |
| Foreclosure Deed | -- | -- | |
| Warranty Deed | $60,000 | -- | |
| Warranty Deed | $60,000 | -- |
Mortgage History
| Date | Status | Loan Amount | Loan Type |
|---|---|---|---|
| Open | $139,650 | Balloon | |
| Previous Owner | $69,300 | Purchase Money Mortgage |
Property History
| Date | Event | Price | Change | Sq Ft Price |
|---|---|---|---|---|
| 11/04/2020 11/04/20 | Sold | $147,000 | -1.9% | $113 / Sq Ft |
| 09/18/2020 09/18/20 | For Sale | $149,900 | +64.7% | $116 / Sq Ft |
| 10/13/2016 10/13/16 | Sold | $91,000 | 0.0% | $70 / Sq Ft |
| 10/13/2016 10/13/16 | Sold | $91,000 | -4.1% | $70 / Sq Ft |
| 09/13/2016 09/13/16 | Pending | -- | -- | -- |
| 07/22/2016 07/22/16 | Pending | -- | -- | -- |
| 06/15/2016 06/15/16 | For Sale | $94,900 | -4.0% | $73 / Sq Ft |
| 02/15/2016 02/15/16 | For Sale | $98,900 | -- | $76 / Sq Ft |
Tax History Compared to Growth
Tax History
| Year | Tax Paid | Tax Assessment Tax Assessment Total Assessment is a certain percentage of the fair market value that is determined by local assessors to be the total taxable value of land and additions on the property. | Land | Improvement |
|---|---|---|---|---|
| 2025 | $3,581 | $82,420 | $0 | $82,420 |
| 2024 | $3,581 | $82,420 | $0 | $82,420 |
| 2023 | $3,581 | $82,420 | $0 | $82,420 |
| 2022 | $3,581 | $82,420 | $0 | $82,420 |
| 2021 | $3,581 | $82,420 | $0 | $82,420 |
| 2020 | $3,226 | $59,750 | $0 | $59,750 |
| 2019 | $3,226 | $59,750 | $0 | $59,750 |
| 2018 | $3,249 | $59,750 | $0 | $59,750 |
| 2017 | $3,249 | $59,750 | $0 | $59,750 |
| 2016 | $3,249 | $59,750 | $0 | $59,750 |
| 2015 | $5,116 | $121,230 | $0 | $121,230 |
| 2014 | $5,116 | $121,230 | $0 | $121,230 |
Agents Affiliated with this Home
-
Steven Lage

Seller's Agent in 2020
Steven Lage
Coldwell Banker Realty
(203) 521-7757
27 in this area
145 Total Sales
-
Gloria Lage
G
Seller Co-Listing Agent in 2020
Gloria Lage
Coldwell Banker Realty
(203) 521-9808
23 in this area
112 Total Sales
-
Paige Vass

Buyer's Agent in 2020
Paige Vass
Huntsman,Meade & Partners Comp
(203) 610-4598
2 in this area
86 Total Sales
-
J
Seller's Agent in 2016
Justin Carta
Keller Williams Realty
-
N
Buyer's Agent in 2016
Non Member
SmartMLS II, Inc.
Map
Source: SmartMLS
MLS Number: G10109431
APN: BRID-002509G-000040A-000059
- 50 Greenhouse Rd Unit 65D
- 50 Greenhouse Rd Unit 42D
- 50 Greenhouse Rd Unit 41C
- 115 Sunburst Rd
- 547 Anton St
- 122 Indian Field Rd
- 98 Herald Ave
- 265 Vincellette St
- 86 Vanguard St
- 9 Patricia Rd Unit C
- 65 Patricia Rd Unit N
- 77 Oliver St
- 87 Oliver St
- 490 Woodside Ave
- 71 Kennedy Dr
- 333 Vincellette St Unit 114
- 333 Vincellette St Unit 109
- 520 Vincellette St Unit C1
- 97 Travis Dr
- 15 Cherry Hill Dr Unit 2A
