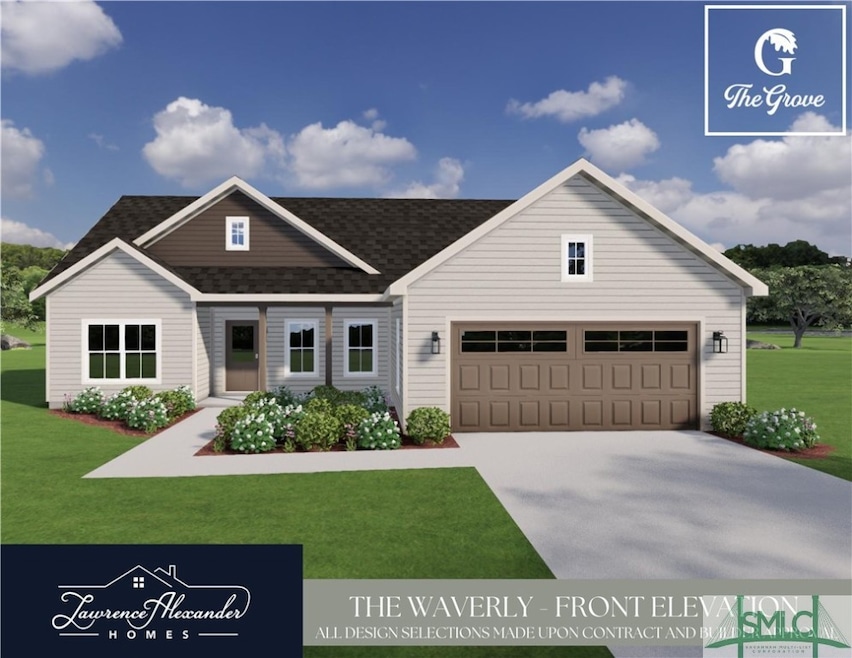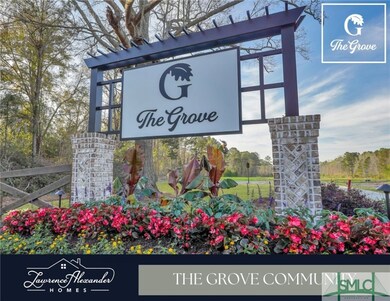50 Grove Hollow Rd Rincon, GA 31326
Estimated payment $2,332/month
Highlights
- Under Construction
- Primary Bedroom Suite
- Vaulted Ceiling
- Gourmet Country Kitchen
- Views of Trees
- Traditional Architecture
About This Home
The Waverly Plan by Lawrence Alexander Homes! This Beautiful New Construction Home in The Grove Subdivision Offers All the Upgrades of a Custom Builder at an Affordable Price. Home Features 1416 SF, 3 Bedrooms, 2 Bathrooms, Granite Countertops, LVP Flooring, Custom Cabinetry, & Beautiful Garden Series Trim Package. Primary Bedroom is Spacious with Walk-In Closet, & Primary Bathroom with Walk-In Shower & Double Vanities. Exterior Boasts of Upgraded Elevation Featuring Front Porch with Beautiful Columns and a Back Patio. Builder Offers $5,000 Towards Closing Costs with Preferred Lender. Located in The Heart of Rincon. Convenient to I-95, I-16, Gulfstream, & The Ports. The Home Is Scheduled for Winter 2025 Completion. Make Your Appointment Today!
Home Details
Home Type
- Single Family
Year Built
- Built in 2025 | Under Construction
Lot Details
- 0.3 Acre Lot
HOA Fees
- $25 Monthly HOA Fees
Parking
- 2 Car Attached Garage
- Parking Accessed On Kitchen Level
- Garage Door Opener
Home Design
- Traditional Architecture
- Vinyl Siding
Interior Spaces
- 1,416 Sq Ft Home
- 1-Story Property
- Tray Ceiling
- Vaulted Ceiling
- Recessed Lighting
- Views of Trees
- Pull Down Stairs to Attic
Kitchen
- Gourmet Country Kitchen
- Breakfast Area or Nook
- Oven
- Range
- Microwave
- Dishwasher
- Kitchen Island
Bedrooms and Bathrooms
- 3 Bedrooms
- Primary Bedroom Suite
- 2 Full Bathrooms
- Double Vanity
- Separate Shower
Laundry
- Laundry Room
- Washer and Dryer Hookup
Schools
- Rincon Elementary School
- Ebenezer Middle School
- Effingham High School
Utilities
- Central Heating and Cooling System
- Underground Utilities
- Electric Water Heater
- Cable TV Available
Community Details
- Association fees include road maintenance
- The Grove HOA
- Built by LAWRENCE ALEXANDER HOMES
- The Grove Subdivision, Waverly Floorplan
Listing and Financial Details
- Home warranty included in the sale of the property
- Tax Lot 21
- Assessor Parcel Number R265A021
Map
Home Values in the Area
Average Home Value in this Area
Property History
| Date | Event | Price | List to Sale | Price per Sq Ft |
|---|---|---|---|---|
| 04/25/2025 04/25/25 | Pending | -- | -- | -- |
| 04/25/2025 04/25/25 | For Sale | $367,900 | -- | $260 / Sq Ft |
Source: Savannah Multi-List Corporation
MLS Number: 329939
- LOT 5 Grove Hollow Rd
- 1 Henry Moxley Rd
- 2 Henry Moxley Rd
- 9.5 ACRES Danny Martin Rd
- 5230 Coleman Bridge Spur
- 0 Mann Sikes Rd Unit 10612891
- 0 Henry Moxley Rd Unit 10582632
- 0 Henry Moxley Rd Unit 24437680
- 4980 Coleman Brg Spur
- 5214 Coleman Brg Spur
- 0 Findley Cemetery Rd Unit 25140963
- 0 Findley Cemetery Rd Unit 25140964
- 4560 Henry Moxley Rd
- 0 Kermit Rd
- 6681 Georgia 152
- 195 Mollie Bowen Ln
- 17167 Evergreen Rd
- 0 Edenfield Rd
- 02 MacWac Lake Rd
- 0 Griffin Ferry Rd Unit 10439452



