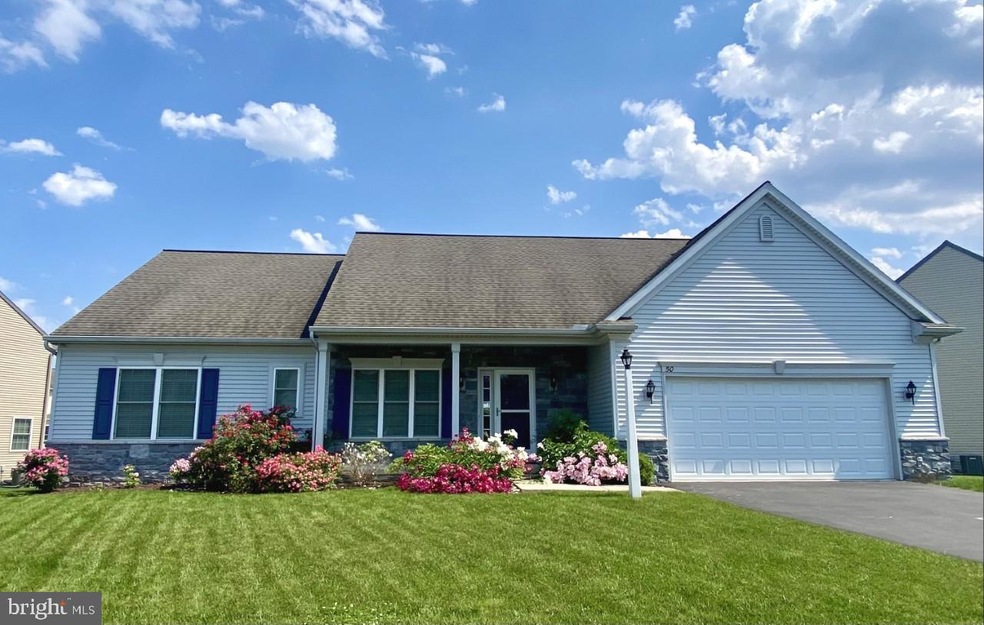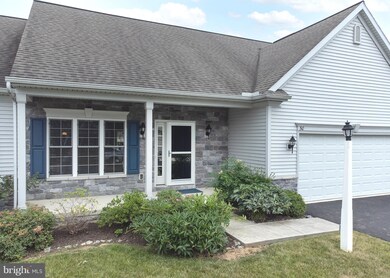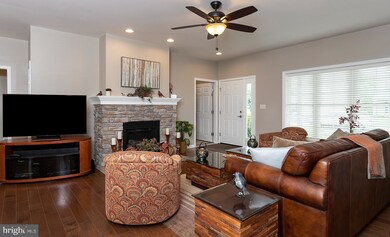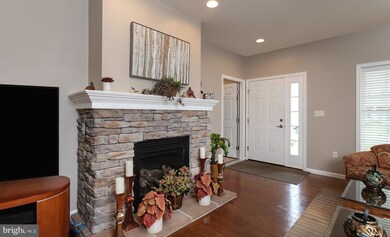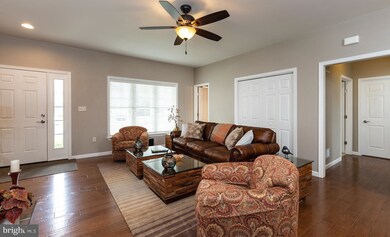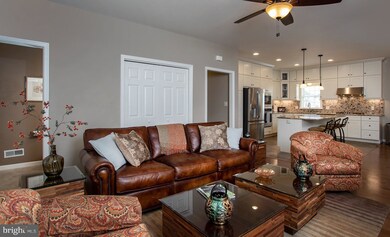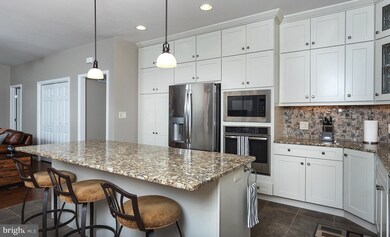
50 Hamlet Cir Mechanicsburg, PA 17050
Highlights
- Rambler Architecture
- Wood Flooring
- Great Room
- Silver Spring Elementary School Rated A
- Sun or Florida Room
- 2 Car Attached Garage
About This Home
As of August 2022Open House Sunday 1-3 PM 7-10-2022. This luxurious 4 Bedroom/3.5 Bath Cumberland Valley Ranch built-in 2014 has everything you are looking for, with over 3,000 square feet of finished living space (above and below grade). Enjoy your Covered Front Porch. Open Floor plan as you enter your NEW home includes a Great Room with gas fireplace, guest 1/2 bath, hardwood floors, dining area, Brand NEW Kitchen with Island, and Sunroom with pocket doors for privacy. Deck overlooks the Neighborhood 2.5 Acre flat Common Area. Large 1st Floor Laundry with plenty of storage. 23 x 16 Front Entry 2 Car Garage with side door. Primary Bedroom with hardwood floors and recently updated bath and walk-in closet. The opposite side of this home has 2 bedrooms with a gorgeous NEW full Bath. Walk up to your large 4th bedroom over the garage with a full bath. 850 Square feet of finished basement with plenty of storage (craw space under primary bedroom and laundry area). Gas Heat and Central Air. Pride of Ownership.
Last Agent to Sell the Property
RE/MAX 1st Advantage License #RS220957L Listed on: 07/09/2022

Home Details
Home Type
- Single Family
Est. Annual Taxes
- $4,724
Year Built
- Built in 2014 | Remodeled in 2018
Lot Details
- 10,019 Sq Ft Lot
- Lot Dimensions are 146 x 119
- Level Lot
- Open Lot
- Irregular Lot
- Cleared Lot
- Property is in excellent condition
HOA Fees
- $10 Monthly HOA Fees
Parking
- 2 Car Attached Garage
- Front Facing Garage
Home Design
- Rambler Architecture
- Poured Concrete
- Architectural Shingle Roof
- Vinyl Siding
- Active Radon Mitigation
Interior Spaces
- Property has 1.5 Levels
- Great Room
- Family Room
- Dining Room
- Sun or Florida Room
- Storage Room
- Laundry Room
Flooring
- Wood
- Carpet
- Ceramic Tile
Bedrooms and Bathrooms
- En-Suite Primary Bedroom
Partially Finished Basement
- Partial Basement
- Sump Pump
- Crawl Space
- Basement Windows
Accessible Home Design
- Doors with lever handles
- Level Entry For Accessibility
Schools
- Silver Spring Elementary School
- Eagle View Middle School
- Cumberland Valley High School
Utilities
- Forced Air Heating and Cooling System
- Natural Gas Water Heater
Listing and Financial Details
- Tax Lot 75
- Assessor Parcel Number 38-08-0567-383
Community Details
Overview
- Hamlet Square Subdivision
Amenities
- Common Area
Ownership History
Purchase Details
Home Financials for this Owner
Home Financials are based on the most recent Mortgage that was taken out on this home.Purchase Details
Home Financials for this Owner
Home Financials are based on the most recent Mortgage that was taken out on this home.Purchase Details
Home Financials for this Owner
Home Financials are based on the most recent Mortgage that was taken out on this home.Similar Homes in Mechanicsburg, PA
Home Values in the Area
Average Home Value in this Area
Purchase History
| Date | Type | Sale Price | Title Company |
|---|---|---|---|
| Deed | $530,000 | None Listed On Document | |
| Special Warranty Deed | $360,000 | Titlesource Inc | |
| Special Warranty Deed | $335,000 | -- |
Mortgage History
| Date | Status | Loan Amount | Loan Type |
|---|---|---|---|
| Open | $360,000 | New Conventional | |
| Previous Owner | $288,000 | New Conventional | |
| Previous Owner | $170,000 | New Conventional |
Property History
| Date | Event | Price | Change | Sq Ft Price |
|---|---|---|---|---|
| 08/17/2022 08/17/22 | Sold | $530,000 | +6.0% | $162 / Sq Ft |
| 07/11/2022 07/11/22 | Pending | -- | -- | -- |
| 07/09/2022 07/09/22 | For Sale | $499,900 | +38.9% | $152 / Sq Ft |
| 09/26/2017 09/26/17 | Sold | $360,000 | -2.4% | $112 / Sq Ft |
| 09/02/2017 09/02/17 | Pending | -- | -- | -- |
| 08/25/2017 08/25/17 | Price Changed | $369,000 | -6.6% | $115 / Sq Ft |
| 06/20/2017 06/20/17 | For Sale | $395,000 | +17.9% | $123 / Sq Ft |
| 09/26/2014 09/26/14 | Sold | $335,000 | 0.0% | $165 / Sq Ft |
| 06/24/2014 06/24/14 | Pending | -- | -- | -- |
| 06/23/2014 06/23/14 | For Sale | $335,000 | -- | $165 / Sq Ft |
Tax History Compared to Growth
Tax History
| Year | Tax Paid | Tax Assessment Tax Assessment Total Assessment is a certain percentage of the fair market value that is determined by local assessors to be the total taxable value of land and additions on the property. | Land | Improvement |
|---|---|---|---|---|
| 2025 | $5,362 | $332,700 | $86,000 | $246,700 |
| 2024 | $5,101 | $332,700 | $86,000 | $246,700 |
| 2023 | $4,843 | $332,700 | $86,000 | $246,700 |
| 2022 | $4,724 | $332,700 | $86,000 | $246,700 |
| 2021 | $4,622 | $332,700 | $86,000 | $246,700 |
| 2020 | $4,536 | $332,700 | $86,000 | $246,700 |
| 2019 | $4,461 | $332,700 | $86,000 | $246,700 |
| 2018 | $4,385 | $332,700 | $86,000 | $246,700 |
| 2017 | $4,176 | $322,500 | $86,000 | $236,500 |
| 2016 | -- | $322,500 | $86,000 | $236,500 |
| 2015 | -- | $322,500 | $86,000 | $236,500 |
| 2014 | -- | $81,800 | $81,800 | $0 |
Agents Affiliated with this Home
-
TRACY WEIGEL

Seller's Agent in 2022
TRACY WEIGEL
RE/MAX
(717) 343-2812
7 in this area
63 Total Sales
-
Satish Chundru

Buyer's Agent in 2022
Satish Chundru
Cavalry Realty LLC
(717) 418-8324
30 in this area
116 Total Sales
-
Georgia Liddell

Seller's Agent in 2017
Georgia Liddell
TeamPete Realty Services, Inc.
(717) 503-9793
1 in this area
66 Total Sales
-
A
Buyer's Agent in 2017
ANDREA CHRISTIANSEN
Joy Daniels Real Estate Group, Ltd
-
Pete Weigher

Seller's Agent in 2014
Pete Weigher
TeamPete Realty Services, Inc.
(717) 418-2280
16 Total Sales
-
S
Buyer's Agent in 2014
SUE BROWN
Thompson Wood Real Estate
Map
Source: Bright MLS
MLS Number: PACB2013030
APN: 38-08-0567-383
- 55 Hamlet Cir
- 107 Bluebell Dr
- 427 Carmella Dr
- 226 Carmella Dr
- 409 Carmella Dr
- Jamestown Plan at Spring Meadow Reserve
- Winston Plan at Spring Meadow Reserve
- Hartman Plan at Spring Meadow Reserve
- Edison Plan at Spring Meadow Reserve
- Campbell Plan at Spring Meadow Reserve
- Summergrove Plan at Spring Meadow Reserve
- Chelsea Plan at Spring Meadow Reserve
- Danbury Plan at Spring Meadow Reserve
- Lawrenceville Plan at Spring Meadow Reserve
- Glenwood Plan at Spring Meadow Reserve
- Rockford Plan at Spring Meadow Reserve
- Cambridge Plan at Spring Meadow Reserve
- Branson Plan at Spring Meadow Reserve
- Breckenridge Plan at Spring Meadow Reserve
- Fallston Plan at Spring Meadow Reserve
