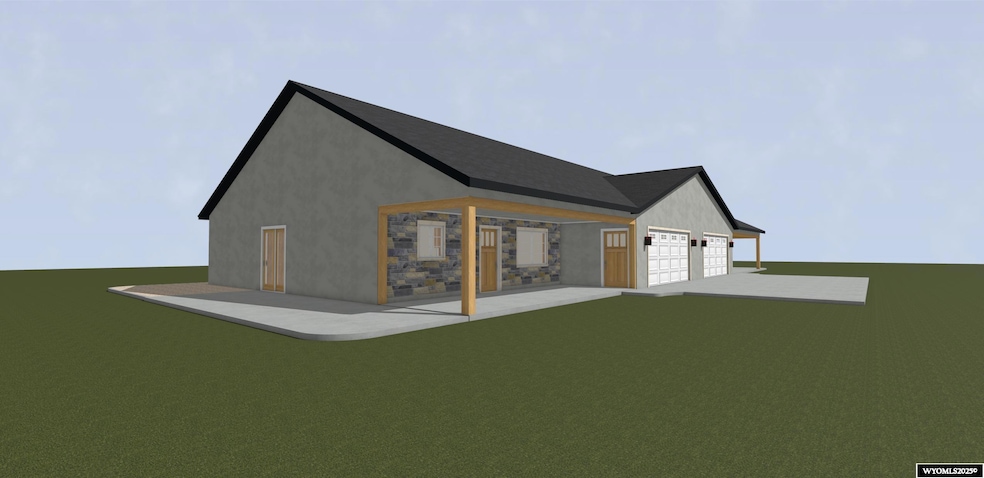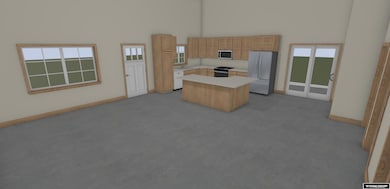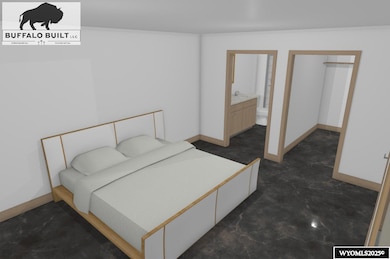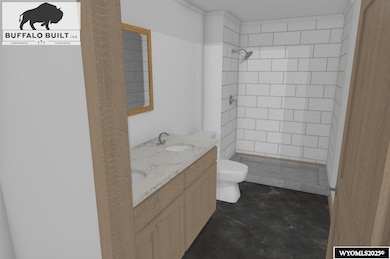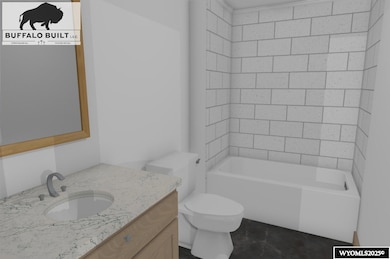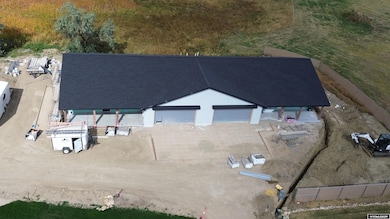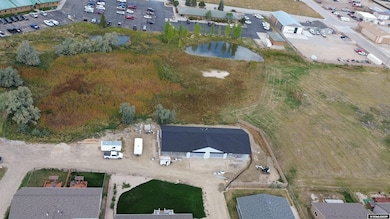50 Harmony St Buffalo, WY 82834
Estimated payment $2,179/month
Highlights
- RV Access or Parking
- Mountain View
- Radiant Floor
- Clear Creek Middle School Rated A-
- Vaulted Ceiling
- Main Floor Primary Bedroom
About This Home
Welcome to 50 Harmony Street, a beautifully crafted zero-entry home in the heart of Buffalo, Wyoming, where modern efficiency meets timeless craftsmanship. Designed with comfort and sustainability in mind, this thoughtfully built residence features dual-zone in-floor heating and an efficient heat pump air-conditioning system, ensuring year-round climate control. An on-demand water heater delivers endless hot water with optimal energy savings. Inside, you'll find durable stained and sealed concrete floors throughout, perfectly complemented by quartz countertops, solid wood cabinetry, and stainless-steel appliances in the kitchen—ideal for both everyday living and entertaining. Solid wood doors and Craftsman-style trim throughout the home add warmth and character, while tile bath/shower surrounds in the bathrooms offer both elegance and easy maintenance. The exterior is equally impressive, featuring EFIS siding with timber accents and stone detailing, all protected beneath a shingled roof. Step outside to your concrete patio and enjoy a landscaped front yard, perfect for relaxing or hosting friends. The insulated and heated 2-car garage includes a convenient floor drain, adding even more practicality to your new home. As a bonus, ownership includes 25% shared interest in adjacent Lot 38A, ideal for off-street parking or storage—to be finished with a layer of rock (see plot plan for full layout).This low-maintenance home is backed by a 1-year builder warranty, offering peace of mind and quality living in a tranquil Wyoming setting.
Townhouse Details
Home Type
- Townhome
Est. Annual Taxes
- $528
Year Built
- Built in 2025
Home Design
- Concrete Foundation
- Slab Foundation
- Architectural Shingle Roof
Interior Spaces
- 1,537 Sq Ft Home
- Built-In Features
- Vaulted Ceiling
- Double Pane Windows
- Living Room
- Dining Room
- Radiant Floor
- Mountain Views
- Laundry on main level
Kitchen
- Oven or Range
- Microwave
- Dishwasher
- Disposal
Bedrooms and Bathrooms
- 3 Bedrooms
- Primary Bedroom on Main
- Walk-In Closet
- 2 Bathrooms
Parking
- 2 Car Attached Garage
- Garage Door Opener
- RV Access or Parking
Schools
- Meadowlark Elementary School
- Clear Creek Middle School
- Buffalo High School
Utilities
- Mini Split Air Conditioners
- Tankless Water Heater
Additional Features
- Handicap Accessible
- Covered Patio or Porch
- 9,148 Sq Ft Lot
Community Details
- No Home Owners Association
Map
Home Values in the Area
Average Home Value in this Area
Property History
| Date | Event | Price | List to Sale | Price per Sq Ft |
|---|---|---|---|---|
| 11/17/2025 11/17/25 | For Sale | $405,000 | -- | $264 / Sq Ft |
Source: Wyoming MLS
MLS Number: 20256091
- 44 Harmony St
- 0 Harmony St
- 104 Harmony St
- 39 Harmony St
- 455 S Lucas St
- lot 52 S Lucas St
- 0 Us Hwy 16w Unit 20254390
- 103 Hilltop Rd
- 201 Balsam St
- 111 Balsam St
- 925 W Fetterman St
- 845 Fort St
- 8 Chokecherry Ln
- 192 Links Ln
- 2 Hilltop Dr
- 606 Kearney Ave
- 280 N Juniper St
- 5 Tower Ln
- 190 W Lott St
- 719 Fullerton Ave
