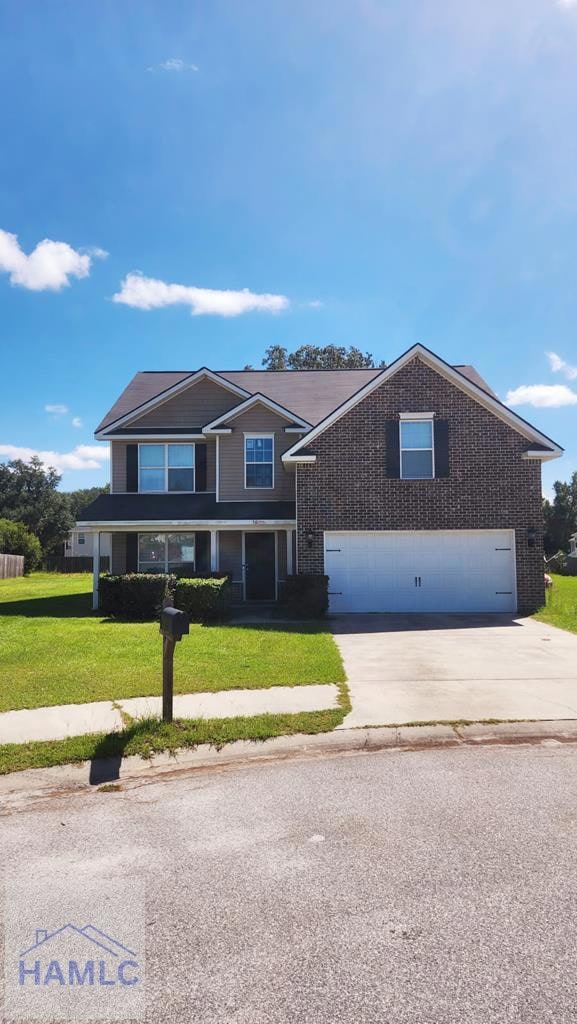50 Harold's Nook Allenhurst, GA 31301
Estimated payment $2,099/month
Highlights
- No HOA
- Combination Kitchen and Dining Room
- Privacy Fence
- Brick or Stone Mason
About This Home
Welcome to Hampton Ridge, a non-HOA community. This stunning two-story home sits on almost half an acre lot close to Fort Stewart and Hinesville shopping areas. The kitchen offers an island, a large pantry, and a window at the sink providing a gorgeous view of the property. . Call to schedule your private tour today!
Listing Agent
Weichert,Realtors - Real Estate Professionals Brokerage Phone: 9123737653 License #377270 Listed on: 09/03/2025

Home Details
Home Type
- Single Family
Year Built
- 2016
Lot Details
- 0.47 Acre Lot
- Privacy Fence
Parking
- 2 Parking Spaces
Home Design
- Brick or Stone Mason
- Slab Foundation
- Shingle Roof
- Vinyl Siding
Interior Spaces
- 2,799 Sq Ft Home
- 2-Story Property
- Sheet Rock Walls or Ceilings
- Combination Kitchen and Dining Room
Kitchen
- Electric Range
- Microwave
- Dishwasher
Bedrooms and Bathrooms
- 4 Bedrooms
- Primary Bedroom Upstairs
Additional Features
- Energy-Efficient Insulation
- Phone Available
Community Details
- No Home Owners Association
- Hampton Ridge Subdivision
Listing and Financial Details
- Assessor Parcel Number 064A 070
Map
Home Values in the Area
Average Home Value in this Area
Property History
| Date | Event | Price | List to Sale | Price per Sq Ft |
|---|---|---|---|---|
| 09/03/2025 09/03/25 | For Sale | $335,000 | -- | $120 / Sq Ft |
Source: Hinesville Area Board of REALTORS®
MLS Number: 162912
- 40 Red Blossom Ct
- 128 Nashview Trail
- 1600 Dunlevie Rd Unit 16
- 1600 Dunlevie Rd Unit 50
- 1801 Dunlevie Rd
- 151 Hunters Branch Dr
- 996 Dunlevie Rd
- 169 Wellspring Terrace
- 1343 Talmadge Rd
- 29 Douglas Rd
- 29 Douglas Rd
- 194 Mccumber Dr
- 744 Dunlevie Rd
- 304 Thompson Rd
- 480 Mccumber Dr
- 166 Stephanie Dr
- 619 Mccumber Dr
- 311 Strickland Rd
- 1600 Dunlevie Rd Unit 50
- 180 Waters Ave
- 15 Belleau Woods Cir
- 57 Belleau Woods Cir
- 179 Crosby Dr
- 67 Rosebud Ct
- 265 Miller St
- 418 Lancaster Loop
- 805 Meloney Dr
- 116 Mattie St
- 216 S Topi Trail
- 248 S Topi Trail
- 1308 Tower Dr
- 1712 Arnall Dr
- 1667 Arnall Dr
- 18 St Johns Ct
- 158 Stout Ln
- 741 Meloney Dr
- 601 Meloney Dr
- 6320 U S 84
