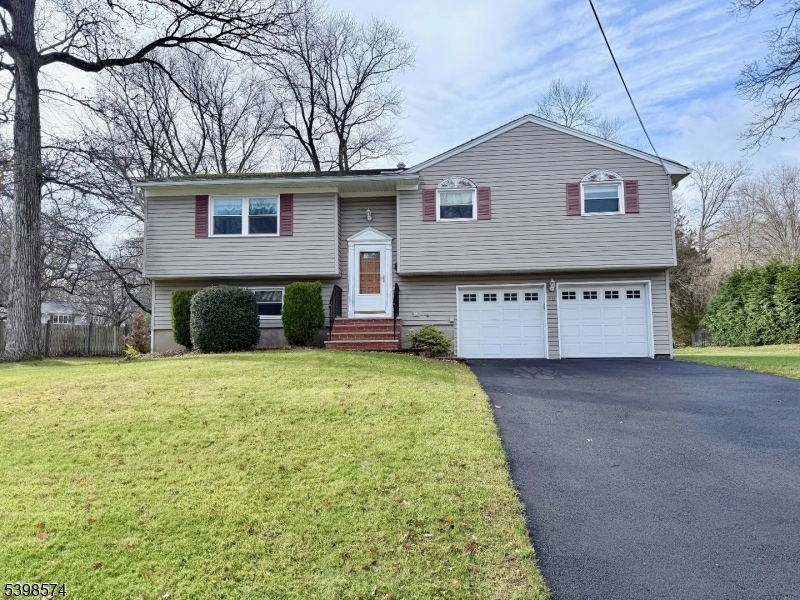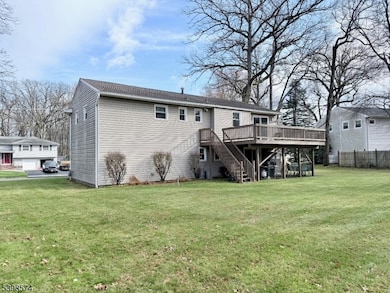50 Henry St Succasunna, NJ 07876
Estimated payment $3,893/month
Highlights
- Deck
- Wood Flooring
- Formal Dining Room
- Roxbury High School Rated A-
- Main Floor Bedroom
- 2 Car Direct Access Garage
About This Home
Welcome to your opportunity to settle into one of Roxbury Township's most desirable neighborhoods in Succasunna. This inviting bi-level home features four spacious bedrooms and two and a half baths, including a private bath in the primary bedroom. Step into the bright eat-in kitchen, perfect for morning coffee, and enjoy meals in the dining room that opens through sliding doors onto a large deck, ideal for entertaining or simply unwinding outdoors. The cozy family room also features sliding doors leading to the backyard, creating a great indoor-outdoor flow. Additional highlights include beautiful hardwood floors on first floor, central air conditioning, efficient (three-zone) baseboard heating, and a convenient two-car garage. You'll love the close proximity to shopping, Horseshoe Lake, and major highways, making daily commutes a breeze. Don't miss your chance to make this charming Succasunna gem your own!
Home Details
Home Type
- Single Family
Est. Annual Taxes
- $8,703
Year Built
- Built in 1965
Lot Details
- 0.27 Acre Lot
- Level Lot
Parking
- 2 Car Direct Access Garage
Home Design
- Home to be built
- Bi-Level Home
- Slab Foundation
- Vinyl Siding
Interior Spaces
- Family Room
- Living Room
- Formal Dining Room
- Utility Room
Kitchen
- Eat-In Kitchen
- Gas Oven or Range
- Dishwasher
Flooring
- Wood
- Wall to Wall Carpet
- Vinyl
Bedrooms and Bathrooms
- 4 Bedrooms
- Main Floor Bedroom
- En-Suite Primary Bedroom
- Powder Room
Laundry
- Laundry Room
- Dryer
- Washer
Home Security
- Storm Doors
- Carbon Monoxide Detectors
Outdoor Features
- Deck
- Patio
Schools
- Jefferson Elementary School
- Eisenhower Middle School
- Roxbury High School
Utilities
- Central Air
- Standard Electricity
- Electric Water Heater
Listing and Financial Details
- Assessor Parcel Number 2336-02907-0000-00014-0000-
Map
Home Values in the Area
Average Home Value in this Area
Tax History
| Year | Tax Paid | Tax Assessment Tax Assessment Total Assessment is a certain percentage of the fair market value that is determined by local assessors to be the total taxable value of land and additions on the property. | Land | Improvement |
|---|---|---|---|---|
| 2025 | $8,703 | $316,600 | $134,000 | $182,600 |
| 2024 | $8,567 | $316,600 | $134,000 | $182,600 |
| 2023 | $8,567 | $316,600 | $134,000 | $182,600 |
| 2022 | $8,339 | $316,600 | $134,000 | $182,600 |
| 2021 | $8,339 | $316,600 | $134,000 | $182,600 |
| 2020 | $8,323 | $316,600 | $134,000 | $182,600 |
| 2019 | $8,168 | $316,600 | $134,000 | $182,600 |
| 2018 | $9,848 | $228,500 | $103,400 | $125,100 |
| 2017 | $9,796 | $228,500 | $103,400 | $125,100 |
| 2016 | $9,604 | $228,500 | $103,400 | $125,100 |
| 2015 | $9,366 | $228,500 | $103,400 | $125,100 |
| 2014 | $9,218 | $228,500 | $103,400 | $125,100 |
Purchase History
| Date | Type | Sale Price | Title Company |
|---|---|---|---|
| Deed | $221,000 | Chicago Title Insurance Co |
Mortgage History
| Date | Status | Loan Amount | Loan Type |
|---|---|---|---|
| Open | $160,000 | No Value Available |
Source: Garden State MLS
MLS Number: 3999265
APN: 36-02907-0000-00014
- 216 Woods Edge Dr Unit 216
- 66 Whisper Way E
- 64 Main St Succ
- 7 W Maple Ave
- 100 Oakwood Village
- 12 Mark Ln Unit A
- 1000 Marveland Crescent St
- 3101 Barclay Ct
- 85 Arrowgate Dr Unit 85
- 100 Fieldstone Dr
- 48 Woodland Way
- 8000 Crescent Cir
- 4 Greenwich Ct
- 400 Cardinal Ct
- 45 Crestview Ln
- 56 Maple Ln Unit 3113
- 163 Route 46 W
- 8 Lamerson Cir
- 173 Rt46 Unit 2A
- 173 Rt46 Unit L4


