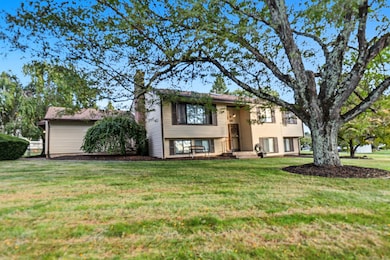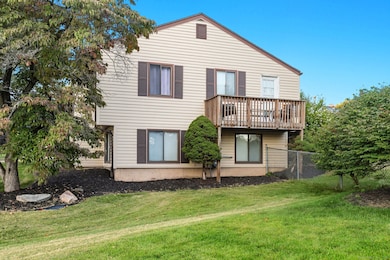50 High St South Windsor, CT 06074
Estimated payment $3,193/month
Highlights
- Deck
- Vaulted Ceiling
- Attic
- Timothy Edwards School Rated A
- Raised Ranch Architecture
- 1 Fireplace
About This Home
Welcome home to 50 High Street in South Windsor - a beautifully updated raised ranch that blends modern comfort with everyday functionality. Step inside to discover sun-filled living spaces with vaulted ceilings, skylights, and gleaming hardwood floors that make the home feel bright and inviting. The heart of the home is the newly remodeled kitchen, featuring white cabinetry, granite countertops, stainless steel appliances, and a spacious center island that's perfect for gathering. Upstairs, you'll find three comfortable bedrooms and two full baths, including a serene primary suite with its own private balcony - the perfect spot for your morning coffee or quiet evening unwind. Downstairs, a large finished lower level offers endless possibilities - a cozy family room, playroom, home office, or gym - complete with a convenient half bath. Step outside to your backyard retreat, featuring a large deck with gazebo, grill area, and cafe string lights - ideal for entertaining or relaxing under the stars. With a two-car garage, central air, and a location close to schools, parks, and shopping, this home truly has it all. Don't miss your chance to make 50 High Street your next chapter in South Windsor living.
Listing Agent
KW Legacy Partners Brokerage Phone: (860) 205-3182 License #RES.0832276 Listed on: 10/14/2025

Open House Schedule
-
Sunday, November 02, 202511:00 am to 1:00 pm11/2/2025 11:00:00 AM +00:0011/2/2025 1:00:00 PM +00:00Add to Calendar
Home Details
Home Type
- Single Family
Est. Annual Taxes
- $8,813
Year Built
- Built in 1976
Lot Details
- 0.37 Acre Lot
- Property is zoned A20OS
Home Design
- Raised Ranch Architecture
- Gable Roof Shape
- Concrete Foundation
- Frame Construction
- Vinyl Siding
Interior Spaces
- Vaulted Ceiling
- 1 Fireplace
- Finished Basement
- Basement Fills Entire Space Under The House
Kitchen
- Oven or Range
- Microwave
- Dishwasher
Bedrooms and Bathrooms
- 3 Bedrooms
Laundry
- Laundry Room
- Laundry on lower level
- Dryer
- Washer
Attic
- Storage In Attic
- Pull Down Stairs to Attic
- Unfinished Attic
Parking
- 2 Car Garage
- Parking Deck
- Private Driveway
Outdoor Features
- Deck
- Exterior Lighting
- Shed
- Rain Gutters
Schools
- Eli Terry Elementary School
- Edwards Middle School
- South Windsor High School
Utilities
- Central Air
- Heating System Uses Natural Gas
Listing and Financial Details
- Assessor Parcel Number 714020
Map
Home Values in the Area
Average Home Value in this Area
Tax History
| Year | Tax Paid | Tax Assessment Tax Assessment Total Assessment is a certain percentage of the fair market value that is determined by local assessors to be the total taxable value of land and additions on the property. | Land | Improvement |
|---|---|---|---|---|
| 2025 | $8,813 | $247,500 | $87,600 | $159,900 |
| 2024 | $8,529 | $247,500 | $87,600 | $159,900 |
| 2023 | $8,202 | $247,500 | $87,600 | $159,900 |
| 2022 | $6,982 | $180,100 | $80,600 | $99,500 |
| 2021 | $6,819 | $180,100 | $80,600 | $99,500 |
| 2020 | $6,822 | $180,100 | $80,600 | $99,500 |
| 2019 | $6,934 | $180,100 | $80,600 | $99,500 |
| 2018 | $6,784 | $180,100 | $80,600 | $99,500 |
| 2017 | $6,637 | $174,300 | $80,600 | $93,700 |
| 2016 | $6,508 | $174,300 | $80,600 | $93,700 |
| 2015 | $6,369 | $174,300 | $80,600 | $93,700 |
| 2014 | $6,189 | $174,300 | $80,600 | $93,700 |
Property History
| Date | Event | Price | List to Sale | Price per Sq Ft | Prior Sale |
|---|---|---|---|---|---|
| 10/17/2025 10/17/25 | For Sale | $469,900 | +95.4% | $195 / Sq Ft | |
| 01/08/2013 01/08/13 | Sold | $240,500 | -18.4% | $108 / Sq Ft | View Prior Sale |
| 12/06/2012 12/06/12 | Pending | -- | -- | -- | |
| 11/16/2011 11/16/11 | For Sale | $294,900 | -- | $133 / Sq Ft |
Purchase History
| Date | Type | Sale Price | Title Company |
|---|---|---|---|
| Warranty Deed | $240,500 | -- | |
| Warranty Deed | $328,000 | -- | |
| Warranty Deed | $161,000 | -- | |
| Deed | $160,000 | -- |
Mortgage History
| Date | Status | Loan Amount | Loan Type |
|---|---|---|---|
| Open | $280,000 | No Value Available | |
| Previous Owner | $208,000 | No Value Available | |
| Previous Owner | $121,000 | No Value Available | |
| Previous Owner | $159,683 | No Value Available |
Source: SmartMLS
MLS Number: 24121256
APN: SWIN-000112-000076-000028
- 245 Skyline Dr
- 555 Graham Rd
- 668 Sullivan Ave
- 22 Linda Ln
- 555 Griffin Rd
- 21 Berle Rd
- 130 Old Farm Rd
- 20 Robert Dr
- 33 Oxford Dr
- 88 Andreis Trail
- 74 Alison Dr
- 307 Sand Stone Dr
- 74 Saginaw St
- 51 Carriage Dr
- 1506 Summer Hill Dr Unit 1506
- 11 Kupchunos Rd
- 835 Foster Street Extension
- 76 Griffin Rd
- 561 Strong Rd
- 110 Strong Rd
- 161 Maskel Rd
- 1102 Summer Hill Dr Unit 1102
- 402 Twin Circle Dr
- 175 Oakland Rd
- 507 Twin Circle Dr Unit 507
- 710 Twin Circle Dr Unit 710
- 37 Ridge Rd
- 50 Andrews Way
- 1060 Main St
- 949 Pleasant Valley Rd Unit 801
- 345 Buckland Hills Dr
- 265 Slater St
- 120 Avery St
- 5 Amato Dr Unit E
- 75 Hockanum Blvd
- 2 Trail Run
- 2 Trl Run Unit 3108.1412535
- 2 Trl Run Unit 1107.1412534
- 2 Trl Run Unit 7107.1412536
- 2 Trl Run Unit 4111.1412538






