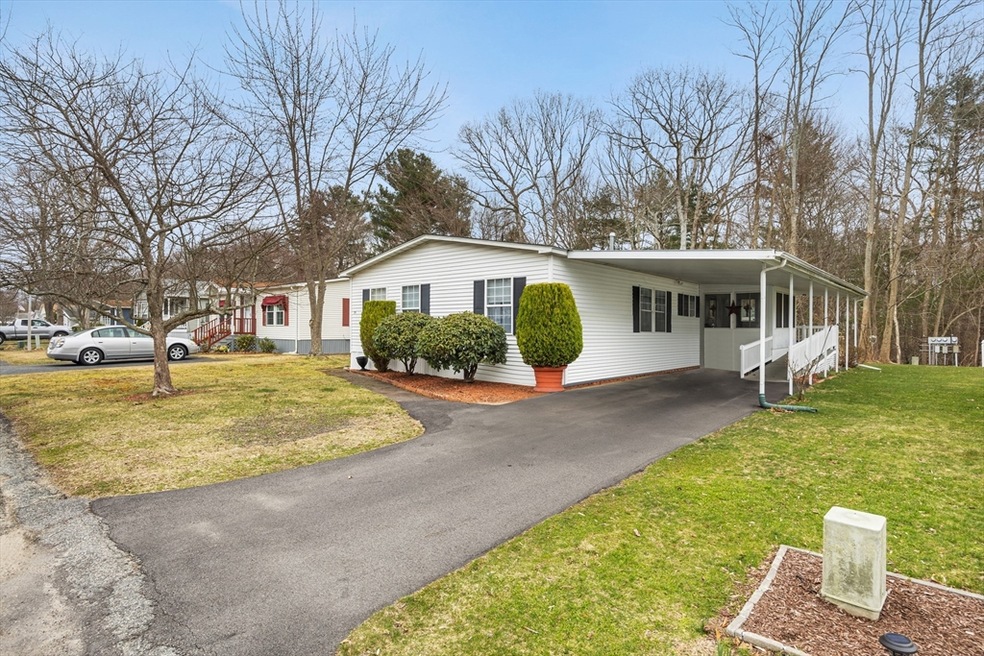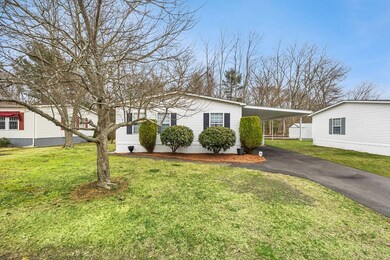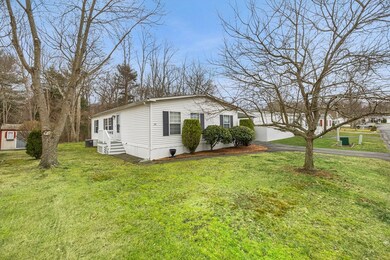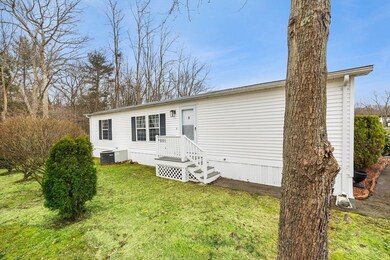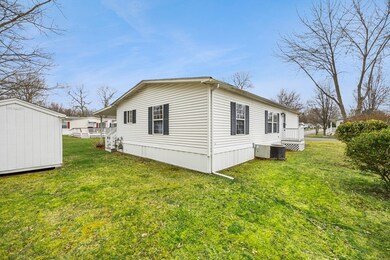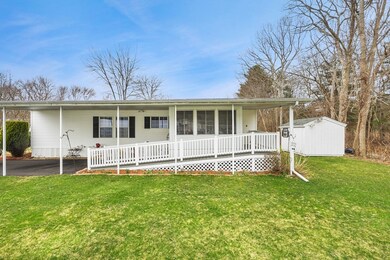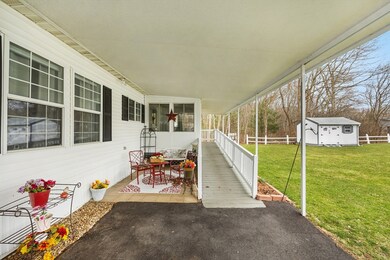
50 Highland St Unit 26 Taunton, MA 02780
Somerset NeighborhoodHighlights
- Senior Community
- Property is near public transit
- Home Security System
- Deck
- Screened Porch
- Level Entry For Accessibility
About This Home
As of September 2024*** Update*** Back on the market due to buyer's home sale contingency falling through! Come see this beauty at the open house Friday and Saturday June 21-22.***Welcome to Leisurewoods! 26 Arcadia Dr. This newly remodeled manufactured home in a desirable 55+ community (A MUST SEE)! This home is move in ready and offers 2 generous size bedrooms with walk in closets. 2 full baths, one bath being wheelchair accessible, with plenty of storage space. An enclosed sunroom to enjoy your morning coffee or just enjoy the quiet view. This property also offers a carport and wheelchair ramp accessible from the driveway to the home making for easy access. Newly painted throughout, and beautiful newly installed vinyl plank flooring. New appliances and granite countertops in kitchen. The furnace and water heater were replaced in 2022, new roof on house and shed in 2018. Please contact listing agent for a showing. Subject to park approval.
Property Details
Home Type
- Mobile/Manufactured
Year Built
- Built in 1994
Home Design
- Manufactured Home on a slab
- Shingle Roof
Interior Spaces
- 1,344 Sq Ft Home
- Screened Porch
- Home Security System
Kitchen
- Range
- Microwave
- Dishwasher
Bedrooms and Bathrooms
- 2 Bedrooms
- 2 Full Bathrooms
Parking
- Carport
- 2 Car Parking Spaces
- Driveway
- Paved Parking
- Open Parking
Outdoor Features
- Deck
- Outdoor Storage
Location
- Property is near public transit
- Property is near schools
Utilities
- Central Air
- Heating System Uses Natural Gas
Additional Features
- Level Entry For Accessibility
- Energy-Efficient Thermostat
- Double Wide
Community Details
Overview
- Senior Community
- Property has a Home Owners Association
Amenities
- Shops
Similar Homes in Taunton, MA
Home Values in the Area
Average Home Value in this Area
Property History
| Date | Event | Price | Change | Sq Ft Price |
|---|---|---|---|---|
| 09/30/2024 09/30/24 | Sold | $294,500 | 0.0% | $219 / Sq Ft |
| 08/13/2024 08/13/24 | Pending | -- | -- | -- |
| 06/12/2024 06/12/24 | For Sale | $294,500 | 0.0% | $219 / Sq Ft |
| 05/16/2024 05/16/24 | Pending | -- | -- | -- |
| 04/17/2024 04/17/24 | For Sale | $294,500 | -- | $219 / Sq Ft |
Tax History Compared to Growth
Agents Affiliated with this Home
-
C
Seller's Agent in 2024
Cheryl Goulart
Lomba Realty Group, Inc.
1 in this area
4 Total Sales
-

Buyer's Agent in 2024
Dorothy McDonald
William Raveis R.E. & Home Services
(781) 775-8561
2 in this area
15 Total Sales
Map
Source: MLS Property Information Network (MLS PIN)
MLS Number: 73224741
- 50 Highland St Unit 111
- 50 Highland St Unit 37
- 239 Mapleleaf Dr
- 65 Bridget Dr
- 85 Briggs St
- 163 Baker Rd W
- 9 Dale St
- 33 Silver St
- 0 Baker Rd W
- 450 Somerset Ave Unit 6-3
- 450 Somerset Ave Unit 3-6
- 170 Highland St Unit 320
- 170 Highland St Unit 119
- 2 Clarendon St
- 24 1st St
- 66 Barnum St
- 305 Cohannet St
- 4 Parkin Ct
- 17 Crossman St
- 321 Winthrop St Unit 121
