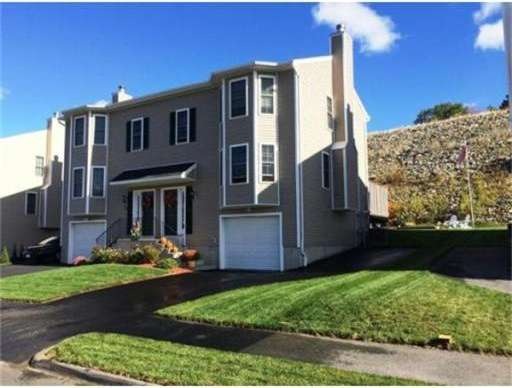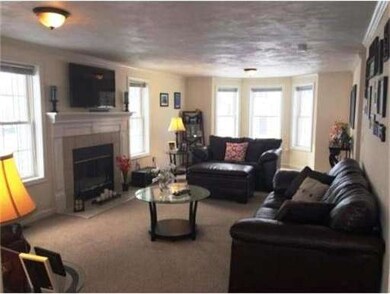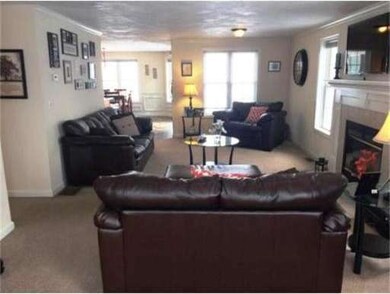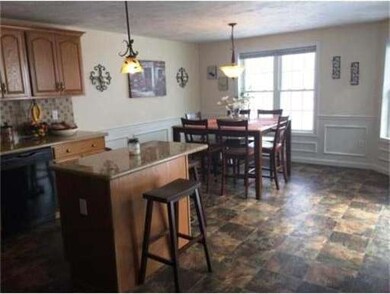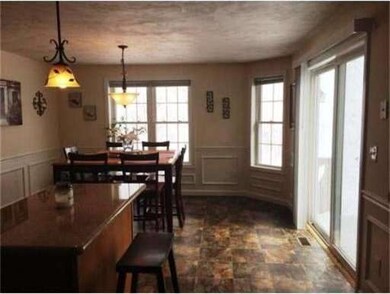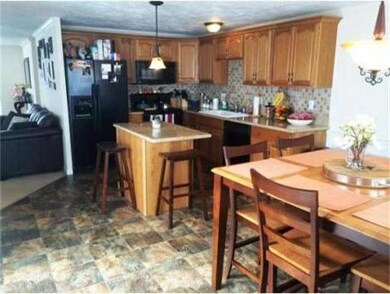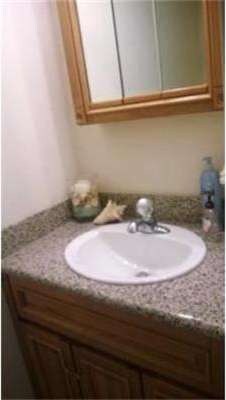
50 Honeysuckle Rd Worcester, MA 01607
North Quinsigamond Village NeighborhoodAbout This Home
As of April 2019Gorgeous three year old, 3 bedroom, 1.5 bath contemporary duplex home in Arboretum Village Estates. Beautiful kitchen with granite counters, skylights, gas marble fireplace, open floor plan with lots of light. Three spacious bedrooms, beautiful granite baths, Energy Star rated w/ 2x6 construction, Rinnai on-demand, tank-less hot water system, central air, gas furnace, 2 zones. Garage. Close to shopping, restaurants and major highways Rts 146/122A, I290 and Mass Pike. This home is a gem! Ready for Quick Closing.
Last Buyer's Agent
Michael Lambert
9 West Realty License #453012169
Townhouse Details
Home Type
Townhome
Est. Annual Taxes
$5,301
Year Built
2011
Lot Details
0
Listing Details
- Lot Description: Paved Drive, Level, Steep Slope
- Special Features: None
- Property Sub Type: Townhouses
- Year Built: 2011
Interior Features
- Has Basement: Yes
- Fireplaces: 1
- Number of Rooms: 5
- Amenities: Public Transportation, Shopping, Golf Course, Highway Access
- Energy: Insulated Windows, Insulated Doors, Prog. Thermostat
- Flooring: Tile, Vinyl, Wall to Wall Carpet
- Insulation: Full
- Interior Amenities: Cable Available
- Basement: Full, Radon Remediation System
- Bedroom 2: Second Floor
- Bedroom 3: Second Floor
- Bathroom #1: First Floor
- Bathroom #2: Second Floor
- Kitchen: First Floor
- Laundry Room: Basement
- Living Room: First Floor, 28X14
- Master Bedroom: Second Floor, 15X14
- Master Bedroom Description: Closet - Walk-in, Flooring - Wall to Wall Carpet
Exterior Features
- Frontage: 35
- Construction: Frame, Conventional (2x4-2x6)
- Exterior Features: Deck - Wood, Gutters
- Foundation: Poured Concrete
Garage/Parking
- Garage Parking: Under
- Garage Spaces: 1
- Parking: Off-Street, Paved Driveway
- Parking Spaces: 1
Utilities
- Cooling Zones: 2
- Heat Zones: 2
- Hot Water: Natural Gas, Tankless
- Utility Connections: for Electric Range, for Electric Dryer, Washer Hookup
Condo/Co-op/Association
- HOA: No
Ownership History
Purchase Details
Home Financials for this Owner
Home Financials are based on the most recent Mortgage that was taken out on this home.Purchase Details
Home Financials for this Owner
Home Financials are based on the most recent Mortgage that was taken out on this home.Purchase Details
Home Financials for this Owner
Home Financials are based on the most recent Mortgage that was taken out on this home.Similar Homes in Worcester, MA
Home Values in the Area
Average Home Value in this Area
Purchase History
| Date | Type | Sale Price | Title Company |
|---|---|---|---|
| Not Resolvable | $275,000 | -- | |
| Not Resolvable | $210,500 | -- | |
| Not Resolvable | $192,500 | -- | |
| Quit Claim Deed | -- | -- |
Mortgage History
| Date | Status | Loan Amount | Loan Type |
|---|---|---|---|
| Previous Owner | $192,000 | New Conventional | |
| Previous Owner | $182,875 | Adjustable Rate Mortgage/ARM | |
| Previous Owner | $0 | Adjustable Rate Mortgage/ARM |
Property History
| Date | Event | Price | Change | Sq Ft Price |
|---|---|---|---|---|
| 04/18/2019 04/18/19 | Sold | $275,000 | 0.0% | $168 / Sq Ft |
| 02/27/2019 02/27/19 | Pending | -- | -- | -- |
| 02/22/2019 02/22/19 | For Sale | $275,000 | +30.6% | $168 / Sq Ft |
| 09/09/2014 09/09/14 | Sold | $210,500 | 0.0% | $129 / Sq Ft |
| 08/27/2014 08/27/14 | Off Market | $210,500 | -- | -- |
| 08/22/2014 08/22/14 | Price Changed | $212,000 | -1.3% | $129 / Sq Ft |
| 07/28/2014 07/28/14 | Price Changed | $214,900 | -2.3% | $131 / Sq Ft |
| 07/11/2014 07/11/14 | For Sale | $219,900 | -- | $134 / Sq Ft |
Tax History Compared to Growth
Tax History
| Year | Tax Paid | Tax Assessment Tax Assessment Total Assessment is a certain percentage of the fair market value that is determined by local assessors to be the total taxable value of land and additions on the property. | Land | Improvement |
|---|---|---|---|---|
| 2025 | $5,301 | $401,900 | $84,200 | $317,700 |
| 2024 | $5,089 | $370,100 | $84,200 | $285,900 |
| 2023 | $4,847 | $338,000 | $73,200 | $264,800 |
| 2022 | $4,420 | $290,600 | $58,600 | $232,000 |
| 2021 | $4,319 | $265,300 | $46,800 | $218,500 |
| 2020 | $4,238 | $249,300 | $46,900 | $202,400 |
| 2019 | $4,084 | $226,900 | $42,200 | $184,700 |
| 2018 | $4,075 | $215,500 | $42,200 | $173,300 |
| 2017 | $3,842 | $199,900 | $42,200 | $157,700 |
| 2016 | $3,873 | $187,900 | $31,900 | $156,000 |
| 2015 | $3,771 | $187,900 | $31,900 | $156,000 |
| 2014 | $3,672 | $187,900 | $31,900 | $156,000 |
Agents Affiliated with this Home
-
J
Seller's Agent in 2019
Jose Natal Goncalves
Mega Realty Services
-
Bob Mellen

Buyer's Agent in 2019
Bob Mellen
Century 21 Custom Home Realty
(508) 944-7608
64 Total Sales
-
Lyn Gorka

Seller's Agent in 2014
Lyn Gorka
RE/MAX
(508) 481-6787
95 Total Sales
-
M
Buyer's Agent in 2014
Michael Lambert
9 West Realty
Map
Source: MLS Property Information Network (MLS PIN)
MLS Number: 71712299
APN: WORC-000029-000011A-000062R
- 28 Bittersweet Blvd
- 22 Bittersweet Blvd
- 101 Whipple St Unit 101-16
- 15 Springbrook Rd
- 7 Manor Rd
- 7 Davis Rd
- 29 Steele St
- 142 College St
- 125 Malvern Rd
- 115 Pakachoag St
- 34 Kosta St
- 32 Field St
- 5 Snowberry Cir
- 1 Amesbury St
- 14 Saybrook Way
- 61 Elmwood St
- 31 Rydberg Terrace
- 204-212 Hampton St
- 216-220 Hampton St
- 306 Greenwood St
