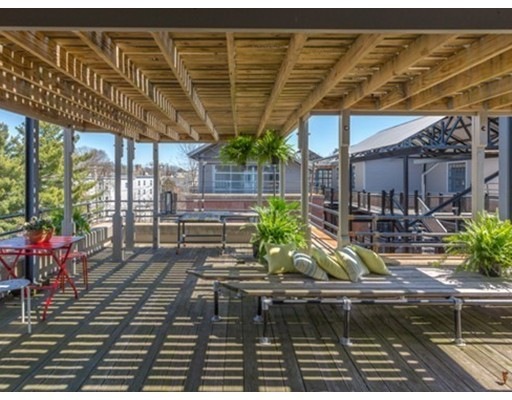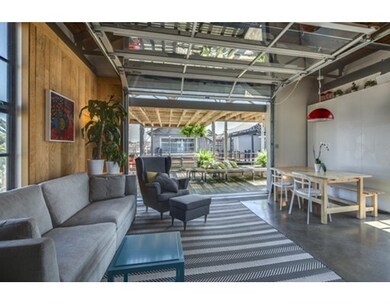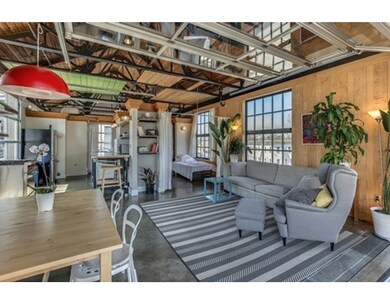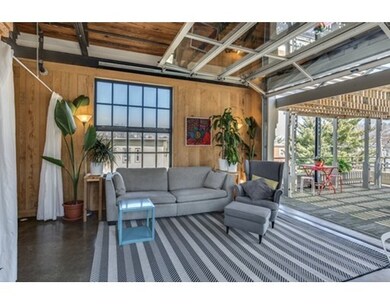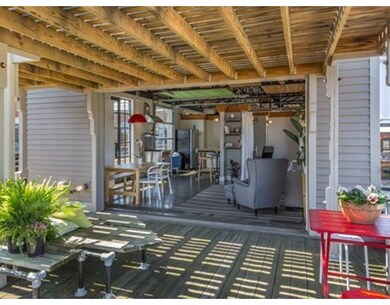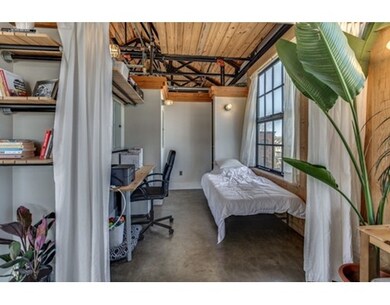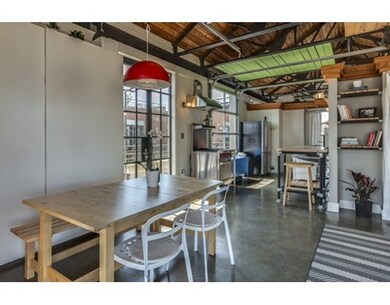
50 Howard St Unit 5 Somerville, MA 02144
Davis Square NeighborhoodAbout This Home
As of November 2021Perched high atop coveted Davis Square Lofts, this oh-so-special penthouse is a serene oasis in the middle of bustling Davis Square. Urban loft-construction offers soaring, open ceilings, windows everywhere, and polished cement floors with radiant floor heat. Surrounded by 500 sq ft of outdoor, exclusive use space, this unit boasts two huge decks (one off the living room and one off the bedroom). One full wall in the living room & one full wall in the bedroom roll up (yes, they are converted garage doors!) to extend the living space of this home onto the decks. Open the doors in the summer to grill in your cabana-like roof-top garden. Open the doors in the winter, and the radiant floor heat allows you to enjoy a cocktail party in the snow. It is a loft, so every wall is moveable. Expand the kitchen or the living room. Build in another bath or bedroom. Throw a Jacuzzi or a shower on the deck. This condo knows no limits! 2 blocks from Davis Sq and adjacent to the Somerville Bike Path.
Property Details
Home Type
Condominium
Est. Annual Taxes
$15,970
Year Built
2004
Lot Details
0
Listing Details
- Unit Level: 3
- Unit Placement: Top/Penthouse
- Property Type: Condominium/Co-Op
- Other Agent: 1.00
- Lead Paint: Unknown
- Year Round: Yes
- Special Features: None
- Property Sub Type: Condos
- Year Built: 2004
Interior Features
- Appliances: Dishwasher, Refrigerator - ENERGY STAR, Dryer - ENERGY STAR, Washer - ENERGY STAR, Range - ENERGY STAR
- Has Basement: No
- Number of Rooms: 4
- Amenities: Public Transportation, Shopping, Park, Walk/Jog Trails, Medical Facility, Bike Path, Conservation Area, Private School, Public School, T-Station, University
- Flooring: Concrete
- Bedroom 2: Third Floor, 8X9
- Bathroom #1: Third Floor, 10X6
- Kitchen: Third Floor, 11X10
- Living Room: Third Floor, 14X19
- Master Bedroom: Third Floor, 18X19
- No Living Levels: 1
Exterior Features
- Exterior Unit Features: Deck - Roof, Deck - Wood, Covered Patio/Deck, City View(s)
Garage/Parking
- Garage Parking: Under, Garage Door Opener, Heated, Storage, Assigned
- Garage Spaces: 1
- Parking Spaces: 1
Utilities
- Cooling: Window AC
- Heating: Gas, Unit Control, Hydronic Floor Heat(Radiant)
- Heat Zones: 1
- Hot Water: Natural Gas
- Utility Connections: for Gas Range
- Sewer: City/Town Sewer
- Water: City/Town Water
Condo/Co-op/Association
- Condominium Name: Davis Square Lofts
- Association Fee Includes: Heat, Hot Water, Water, Sewer, Master Insurance, Landscaping, Snow Removal
- Pets Allowed: Yes
- No Units: 29
- Unit Building: 5
Fee Information
- Fee Interval: Monthly
Lot Info
- Assessor Parcel Number: M:17 B:A L:58 U:50-5
- Zoning: RC
Ownership History
Purchase Details
Home Financials for this Owner
Home Financials are based on the most recent Mortgage that was taken out on this home.Purchase Details
Home Financials for this Owner
Home Financials are based on the most recent Mortgage that was taken out on this home.Purchase Details
Home Financials for this Owner
Home Financials are based on the most recent Mortgage that was taken out on this home.Purchase Details
Home Financials for this Owner
Home Financials are based on the most recent Mortgage that was taken out on this home.Purchase Details
Purchase Details
Home Financials for this Owner
Home Financials are based on the most recent Mortgage that was taken out on this home.Similar Homes in the area
Home Values in the Area
Average Home Value in this Area
Purchase History
| Date | Type | Sale Price | Title Company |
|---|---|---|---|
| Condominium Deed | $1,475,000 | None Available | |
| Deed | $1,225,000 | -- | |
| Not Resolvable | $965,000 | -- | |
| Not Resolvable | $799,000 | -- | |
| Deed | -- | -- | |
| Deed | $530,000 | -- |
Mortgage History
| Date | Status | Loan Amount | Loan Type |
|---|---|---|---|
| Open | $1,180,000 | Purchase Money Mortgage | |
| Previous Owner | $936,950 | Adjustable Rate Mortgage/ARM | |
| Previous Owner | $952,000 | Purchase Money Mortgage | |
| Previous Owner | $723,684 | Stand Alone Refi Refinance Of Original Loan | |
| Previous Owner | $636,000 | Purchase Money Mortgage | |
| Previous Owner | $309,000 | Purchase Money Mortgage |
Property History
| Date | Event | Price | Change | Sq Ft Price |
|---|---|---|---|---|
| 11/22/2021 11/22/21 | Sold | $1,475,000 | -4.8% | $1,399 / Sq Ft |
| 09/05/2021 09/05/21 | Pending | -- | -- | -- |
| 06/15/2021 06/15/21 | Price Changed | $1,549,000 | -3.1% | $1,470 / Sq Ft |
| 04/23/2021 04/23/21 | For Sale | $1,599,000 | +30.5% | $1,517 / Sq Ft |
| 10/30/2018 10/30/18 | Sold | $1,225,000 | -5.7% | $1,162 / Sq Ft |
| 10/13/2018 10/13/18 | Pending | -- | -- | -- |
| 09/04/2018 09/04/18 | For Sale | $1,299,000 | +34.6% | $1,232 / Sq Ft |
| 06/09/2016 06/09/16 | Sold | $965,000 | 0.0% | $916 / Sq Ft |
| 04/21/2016 04/21/16 | Pending | -- | -- | -- |
| 04/20/2016 04/20/16 | For Sale | $965,000 | 0.0% | $916 / Sq Ft |
| 08/24/2012 08/24/12 | Rented | $3,700 | -2.6% | -- |
| 07/25/2012 07/25/12 | Under Contract | -- | -- | -- |
| 07/13/2012 07/13/12 | For Rent | $3,800 | 0.0% | -- |
| 06/03/2012 06/03/12 | Rented | $3,800 | +2.7% | -- |
| 05/04/2012 05/04/12 | Under Contract | -- | -- | -- |
| 08/09/2011 08/09/11 | For Rent | $3,700 | -- | -- |
Tax History Compared to Growth
Tax History
| Year | Tax Paid | Tax Assessment Tax Assessment Total Assessment is a certain percentage of the fair market value that is determined by local assessors to be the total taxable value of land and additions on the property. | Land | Improvement |
|---|---|---|---|---|
| 2025 | $15,970 | $1,463,800 | $0 | $1,463,800 |
| 2024 | $14,776 | $1,404,600 | $0 | $1,404,600 |
| 2023 | $14,373 | $1,390,000 | $0 | $1,390,000 |
| 2022 | $10,290 | $1,010,800 | $0 | $1,010,800 |
| 2021 | $10,300 | $1,010,800 | $0 | $1,010,800 |
| 2020 | $10,201 | $1,011,000 | $0 | $1,011,000 |
| 2019 | $9,100 | $845,700 | $0 | $845,700 |
| 2018 | $10,443 | $923,300 | $0 | $923,300 |
| 2017 | $9,163 | $785,200 | $0 | $785,200 |
| 2016 | $8,884 | $709,000 | $0 | $709,000 |
| 2015 | $7,872 | $624,300 | $0 | $624,300 |
Agents Affiliated with this Home
-
Susan Derosas

Seller's Agent in 2021
Susan Derosas
Coldwell Banker Realty - Boston
(978) 502-7229
1 in this area
47 Total Sales
-
Jean Tepaske

Buyer's Agent in 2021
Jean Tepaske
Davis Design / Development
(617) 592-7951
2 in this area
7 Total Sales
-
Ashley Rose

Seller's Agent in 2018
Ashley Rose
Compass
(617) 899-7669
13 Total Sales
-
Bernadine Tsung Megason
B
Seller's Agent in 2016
Bernadine Tsung Megason
Compass
(310) 562-3608
52 Total Sales
-
Shuki Haiminis

Buyer's Agent in 2016
Shuki Haiminis
Compass
(617) 390-4400
3 Total Sales
Map
Source: MLS Property Information Network (MLS PIN)
MLS Number: 71991432
APN: SOME-000017-A000000-000058-000050-5
- 9 Jay St
- 67 Cameron Ave
- 155 Orchard St
- 17 Holland St Unit 302
- 39 Seven Pines Ave
- 2440 Massachusetts Ave Unit 41
- 97 Elmwood St Unit 110
- 97 Elmwood St Unit 312
- 97 Elmwood St Unit 313
- 97 Elmwood St Unit 310
- 69 Clarendon Ave Unit B
- 10 Packard Ave
- 12-14 Hollis St
- 5 Haskell St Unit 1
- 9-11 Edmunds St
- 69 Harvey St Unit 1
- 110 Reed St
- 19 Cottage Park Ave
- 85 Rindge Ave
- 9 Kidder Ave Unit 2
