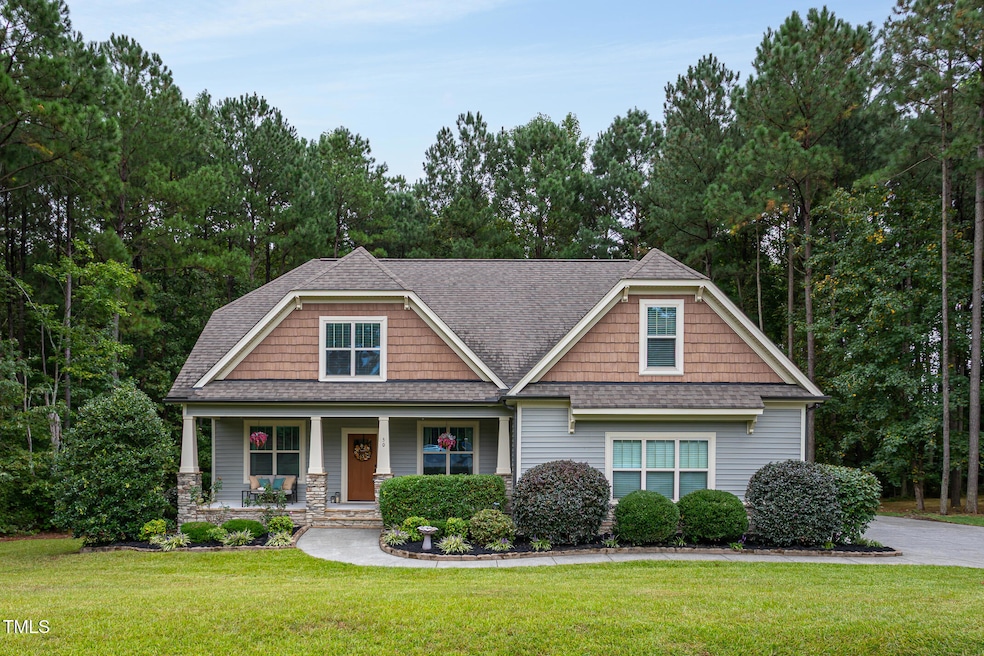50 Inverness Ct Youngsville, NC 27596
Estimated payment $3,272/month
Highlights
- 1.78 Acre Lot
- Wooded Lot
- Transitional Architecture
- Open Floorplan
- Vaulted Ceiling
- Wood Flooring
About This Home
This home is the total package at a compelling price-benefit from a relocation-driven sale! Set on a quiet cul-de-sac with a 1.78-acre lot,
this custom-built home with open floor plan features refinished hardwoods, main-floor primary suite plus two additional bedrooms & bathroom. Upstairs offers a dedicated office with custom built-ins, bonus room, bedroom and full bath,plus two walk-in attics for storage or future expansion. Recent kitchen and primary bath renovations include a professional-series induction range, Level-5 quartz, designer lighting, new custom cabinetry, tile backsplash, under-cabinet lighting, built-in bench seating, range hood, soaking tub, luxe shower, vanities and fixtures. Whole-house Generac generator, encapsulated crawlspace, septic has additional leach field, screened porch, fenced yard & new paver patio. Prime Location 15-30 minutes to DT Raleigh, Rolesville, Wake Forest, Wake Med, Amenities,Charter & Private Schools. $3k Lender incentive with Overcash Mortgage!!
Open House Schedule
-
Saturday, September 20, 20251:00 to 3:00 pm9/20/2025 1:00:00 PM +00:009/20/2025 3:00:00 PM +00:00Add to Calendar
Home Details
Home Type
- Single Family
Est. Annual Taxes
- $2,716
Year Built
- Built in 2015
Lot Details
- 1.78 Acre Lot
- Cul-De-Sac
- Cleared Lot
- Wooded Lot
- Landscaped with Trees
- Back Yard Fenced
HOA Fees
- $35 Monthly HOA Fees
Parking
- 2 Car Attached Garage
- Side Facing Garage
- Garage Door Opener
- 2 Open Parking Spaces
Home Design
- Transitional Architecture
- Brick or Stone Mason
- Shingle Roof
- Shake Siding
- Vinyl Siding
- Stone
Interior Spaces
- 2,536 Sq Ft Home
- 1-Story Property
- Open Floorplan
- Built-In Features
- Crown Molding
- Tray Ceiling
- Smooth Ceilings
- Vaulted Ceiling
- Ceiling Fan
- Recessed Lighting
- Propane Fireplace
- Entrance Foyer
- Family Room
- Breakfast Room
- Dining Room
- Home Office
- Bonus Room
- Screened Porch
- Storage
- Crawl Space
- Attic Floors
Kitchen
- Eat-In Kitchen
- Convection Oven
- Electric Oven
- Induction Cooktop
- Range Hood
- Microwave
- Dishwasher
- Wine Refrigerator
- Stainless Steel Appliances
- Kitchen Island
- Quartz Countertops
- Disposal
Flooring
- Wood
- Carpet
- Tile
Bedrooms and Bathrooms
- 4 Bedrooms
- Walk-In Closet
- 3 Full Bathrooms
- Double Vanity
- Private Water Closet
- Separate Shower in Primary Bathroom
- Soaking Tub
Laundry
- Laundry Room
- Laundry on main level
- Washer and Dryer
Accessible Home Design
- Handicap Accessible
Outdoor Features
- Patio
- Playground
- Rain Gutters
Schools
- Royal Elementary School
- Bunn Middle School
- Bunn High School
Utilities
- Dehumidifier
- Forced Air Heating and Cooling System
- Heat Pump System
- Power Generator
- Electric Water Heater
- Fuel Tank
- Septic Tank
- High Speed Internet
- Satellite Dish
Community Details
- Cedar Management Association, Phone Number (877) 252-3327
- Built by Elite Construction
- Wynden Place Subdivision
Listing and Financial Details
- Assessor Parcel Number 1881-51-5341
Map
Home Values in the Area
Average Home Value in this Area
Tax History
| Year | Tax Paid | Tax Assessment Tax Assessment Total Assessment is a certain percentage of the fair market value that is determined by local assessors to be the total taxable value of land and additions on the property. | Land | Improvement |
|---|---|---|---|---|
| 2024 | $2,670 | $457,180 | $112,000 | $345,180 |
| 2023 | $2,671 | $297,770 | $47,250 | $250,520 |
| 2022 | $2,661 | $297,770 | $47,250 | $250,520 |
| 2021 | $2,691 | $297,770 | $47,250 | $250,520 |
| 2020 | $2,707 | $297,770 | $47,250 | $250,520 |
| 2019 | $2,671 | $297,770 | $47,250 | $250,520 |
| 2018 | $2,670 | $297,770 | $47,250 | $250,520 |
| 2017 | $2,665 | $269,910 | $45,000 | $224,910 |
| 2016 | $2,759 | $269,910 | $45,000 | $224,910 |
Property History
| Date | Event | Price | Change | Sq Ft Price |
|---|---|---|---|---|
| 09/13/2025 09/13/25 | Pending | -- | -- | -- |
| 09/12/2025 09/12/25 | For Sale | $565,000 | -- | $223 / Sq Ft |
Purchase History
| Date | Type | Sale Price | Title Company |
|---|---|---|---|
| Warranty Deed | $304,000 | None Available |
Mortgage History
| Date | Status | Loan Amount | Loan Type |
|---|---|---|---|
| Open | $337,500 | VA | |
| Closed | $314,032 | VA |
Source: Doorify MLS
MLS Number: 10121415
APN: 042391
- 85 Old Garden Ln
- 40 Muirfield Dr
- 0 Muirfield Dr Unit 10059489
- 3555 Nc 98 Hwy W
- Wilmington Plan at Baker Farm
- Penwell Plan at Baker Farm
- GALEN Plan at Baker Farm
- CALI Plan at Baker Farm
- HAYDEN Plan at Baker Farm
- 35 Vauxhall Ct
- 140 Babbling Creek Dr
- 110 Babbling Creek Dr
- 150 Babbling Creek Dr
- 30 Emily Ln
- 155 Scenic Rock Dr
- 109 Winding Creek Dr
- 80 Wembley Ct
- 45 Yellowstone Ct
- 85 Arbor Dr
- 75 Arbor Dr







