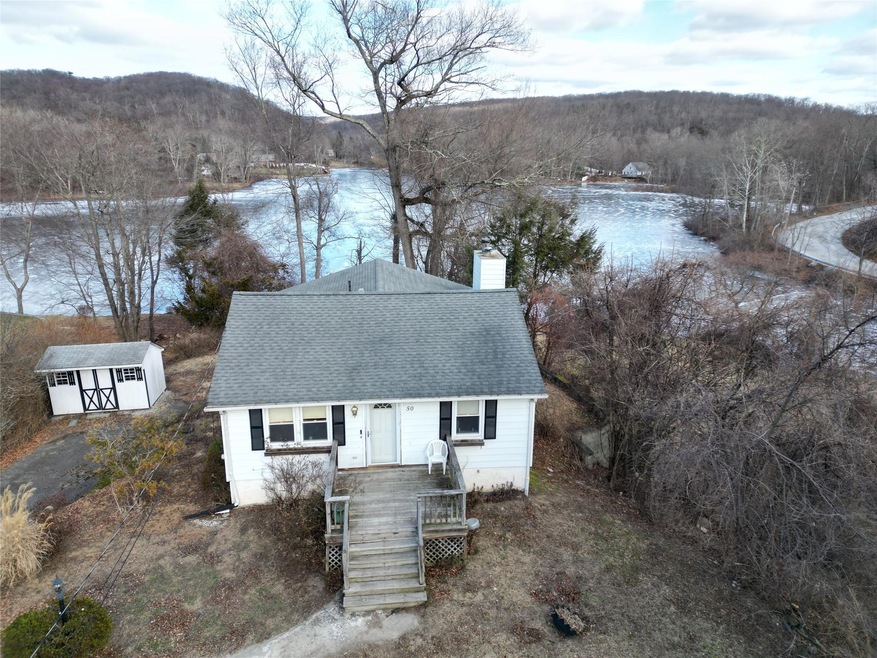
50 Jean Dr Cortlandt Manor, NY 10567
Highlights
- Lake Front
- Lake Privileges
- Wood Flooring
- Lakeland-Copper Beech Middle School Rated A-
- 2-Story Property
- Main Floor Bedroom
About This Home
As of March 2025WELCOME TO 50 JEAN DRIVE and make it your home. It does need TLC and priced to be sold as is.
Basement is not included in the square footage (874 sq. ft.) This house is not a drive by you must come in to see the potential to expand the living space. What a view over looking Wallace Pound (Westchester Lake) and to take your boat out on it. Short travel to Metro North making an easy commute to NYC.
Last Agent to Sell the Property
Coldwell Banker Realty Brokerage Phone: 914-769-2950 License #40CO1107997 Listed on: 01/18/2025

Home Details
Home Type
- Single Family
Est. Annual Taxes
- $9,714
Year Built
- Built in 1960
Lot Details
- 0.43 Acre Lot
- Lake Front
- Back and Front Yard
Parking
- Driveway
Home Design
- 2-Story Property
- Frame Construction
Interior Spaces
- 1,019 Sq Ft Home
- Ceiling Fan
- Living Room with Fireplace
- Wood Flooring
- Lake Views
Kitchen
- Galley Kitchen
- Oven
- Range
Bedrooms and Bathrooms
- 2 Bedrooms
- Main Floor Bedroom
- 2 Full Bathrooms
Basement
- Walk-Out Basement
- Basement Fills Entire Space Under The House
- Basement Storage
Outdoor Features
- Lake Privileges
- Shed
- Private Mailbox
- Porch
Schools
- Van Cortlandtville Elementary School
- Lakeland-Copper Beech Middle Sch
- Walter Panas High School
Utilities
- No Cooling
- Baseboard Heating
- Heating System Uses Oil
- Well
- Septic Tank
Community Details
- Community Playground
- Community Pool
- Park
Listing and Financial Details
- Assessor Parcel Number 2289-022-008-00002-000-0046
Ownership History
Purchase Details
Home Financials for this Owner
Home Financials are based on the most recent Mortgage that was taken out on this home.Similar Homes in the area
Home Values in the Area
Average Home Value in this Area
Purchase History
| Date | Type | Sale Price | Title Company |
|---|---|---|---|
| Executors Deed | $445,000 | Fidelity National Title |
Mortgage History
| Date | Status | Loan Amount | Loan Type |
|---|---|---|---|
| Open | $310,000 | New Conventional | |
| Previous Owner | $81,800 | New Conventional | |
| Previous Owner | $30,125 | Unknown |
Property History
| Date | Event | Price | Change | Sq Ft Price |
|---|---|---|---|---|
| 03/19/2025 03/19/25 | Sold | $445,000 | +1.1% | $437 / Sq Ft |
| 02/03/2025 02/03/25 | Pending | -- | -- | -- |
| 01/18/2025 01/18/25 | For Sale | $439,999 | -- | $432 / Sq Ft |
Tax History Compared to Growth
Tax History
| Year | Tax Paid | Tax Assessment Tax Assessment Total Assessment is a certain percentage of the fair market value that is determined by local assessors to be the total taxable value of land and additions on the property. | Land | Improvement |
|---|---|---|---|---|
| 2024 | $8,630 | $4,650 | $625 | $4,025 |
| 2023 | $5,048 | $4,650 | $625 | $4,025 |
| 2022 | $4,913 | $4,650 | $625 | $4,025 |
| 2021 | $4,725 | $4,650 | $625 | $4,025 |
| 2020 | $4,708 | $4,650 | $625 | $4,025 |
| 2019 | $9,210 | $4,650 | $625 | $4,025 |
| 2018 | $4,466 | $4,650 | $625 | $4,025 |
| 2017 | $0 | $4,650 | $625 | $4,025 |
| 2016 | $8,790 | $4,650 | $625 | $4,025 |
| 2015 | -- | $4,650 | $625 | $4,025 |
| 2014 | -- | $4,650 | $625 | $4,025 |
| 2013 | -- | $4,650 | $625 | $4,025 |
Agents Affiliated with this Home
-
K
Seller's Agent in 2025
Kathleen Courtney
Coldwell Banker Realty
(914) 424-8986
30 Total Sales
-

Buyer's Agent in 2025
Yuriy Fizer
Peterco Properties, Inc.
(914) 314-1479
8 Total Sales
Map
Source: OneKey® MLS
MLS Number: 814854
APN: 2289-022-008-00002-000-0046
- 5776 Albany Post Rd
- 1 Lakeview Dr Unit 6R
- 1 Lakeview Dr Unit 1L
- 1 Lakeview Dr Unit LL5
- 1 Lakeview Dr Unit 4S
- 962 Pemart Ave
- 964 Pemart Ave
- 931 N Division St
- 635 N Division St
- 10 S Mountain Pond
- 9 Clara Ct
- 55 Putnam Rd
- 809 Oakwood Dr
- 803 Oakwood Dr
- 2 Woods End Cir Unit P
- 325 Nelson Ave
- 824 Paulding St Unit I4
- 25 Ferris Dr
- 404 N Division St
- 3 Woods End Cir Unit A
