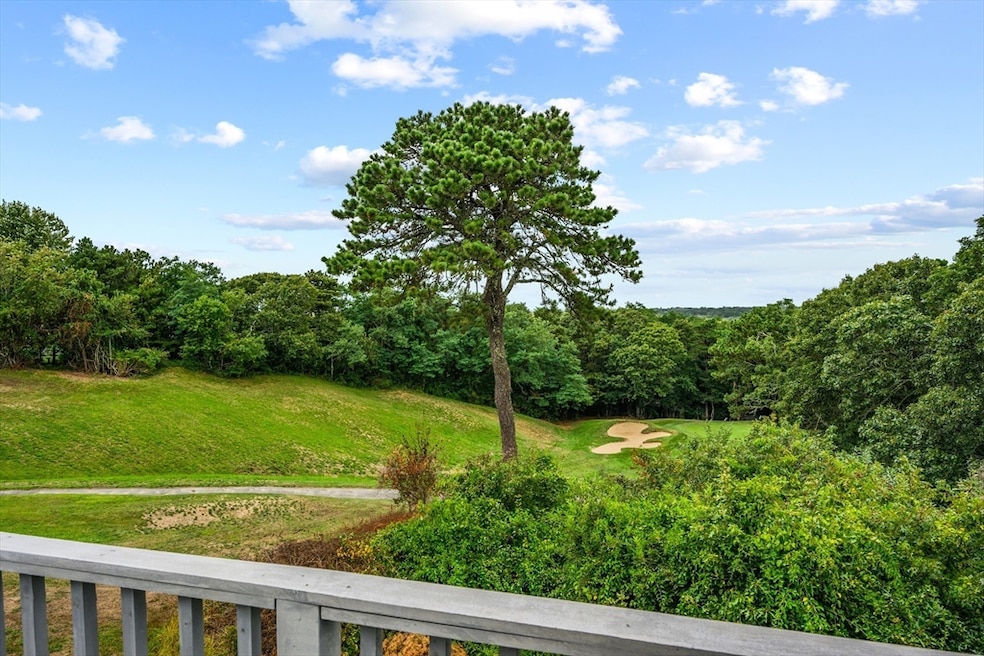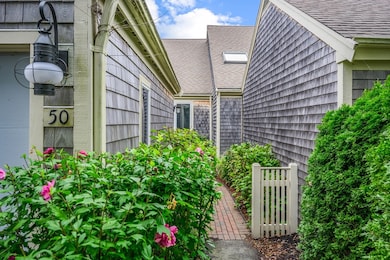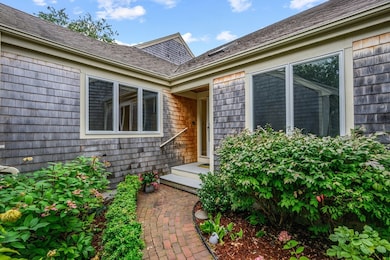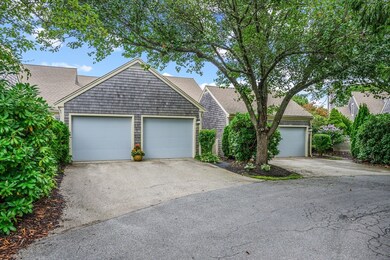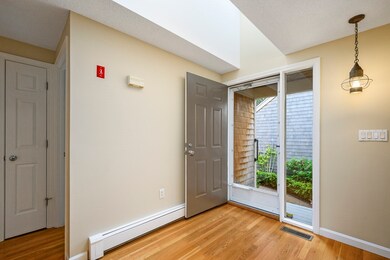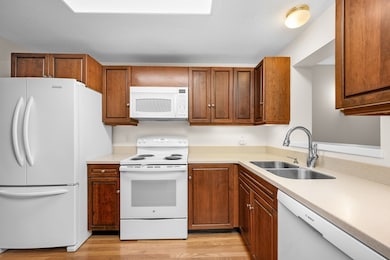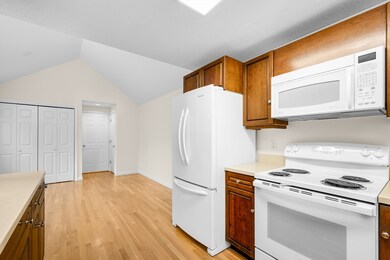50 John Hall Cartway Unit 50 Yarmouth Port, MA 02675
Yarmouth Port NeighborhoodEstimated payment $4,866/month
Highlights
- Ocean View
- Medical Services
- Landscaped Professionally
- Golf Course Community
- In Ground Pool
- Clubhouse
About This Home
This stunning condo is one of only a handful in the Kings Way Golf Club community with bay views.Its sought-after G floor plan boasts roughly 2,142 sq. ft. with 2 roomy bedrooms, 2 full bathrooms and ample storage on the main level. The kitchen, with Corian counters and hardwood floors, has an eat-in area overlooking colorful courtyard plantings. The living room boasts a gas fireplace, cathedral ceilings and a wall of sliders framing the signature 14th hole and Cape Cod Bay beyond. A spacious ensuite primary bedroom has those same sweeping views. When family or friends visit, the walkout lower level offers a large living room, cedar closet, 2 more finished rooms for up to 5 guests and a 3rd full bath, with jetted tub.The North Side Kings Way community in coveted Yarmouth Port is renowned for carefree condo living on Cape Cod. Come see what its lifestyle has to offer, including 2 pools, golf, tennis, pickleball, walking trails, a clubhouse restaurant, and year-round social activities.
Townhouse Details
Home Type
- Townhome
Est. Annual Taxes
- $3,927
Year Built
- Built in 1993
Lot Details
- Property fronts a marsh
- Two or More Common Walls
- Landscaped Professionally
HOA Fees
- $790 Monthly HOA Fees
Parking
- 2 Car Attached Garage
- Garage Door Opener
- Guest Parking
- Open Parking
Property Views
- Ocean
- Bay
Home Design
- Entry on the 1st floor
- Frame Construction
- Shingle Roof
- Asphalt Roof
- Shingle Siding
Interior Spaces
- 2-Story Property
- Cathedral Ceiling
- Insulated Windows
- Window Screens
- Sliding Doors
- Insulated Doors
- Living Room with Fireplace
- Dining Area
- Home Office
- Game Room
- Basement
Kitchen
- Range
- Microwave
- Dishwasher
- Solid Surface Countertops
Flooring
- Wood
- Wall to Wall Carpet
- Ceramic Tile
Bedrooms and Bathrooms
- 2 Bedrooms
- Primary Bedroom on Main
- Linen Closet
- Walk-In Closet
- 3 Full Bathrooms
- Dual Vanity Sinks in Primary Bathroom
- Bathtub with Shower
- Separate Shower
- Linen Closet In Bathroom
Laundry
- Laundry on main level
- Dryer
- Washer
Home Security
Outdoor Features
- In Ground Pool
- Deck
- Rain Gutters
Utilities
- Central Air
- 1 Cooling Zone
- 2 Heating Zones
- Heating System Uses Natural Gas
- Baseboard Heating
- Private Sewer
Listing and Financial Details
- Assessor Parcel Number M:0142 B:00002 L:C50J,2427852
Community Details
Overview
- Association fees include sewer, insurance, maintenance structure, road maintenance, ground maintenance, snow removal
- 456 Units
- Kings Way Community
- Near Conservation Area
Amenities
- Medical Services
- Shops
- Clubhouse
Recreation
- Golf Course Community
- Tennis Courts
- Community Pool
- Jogging Path
Pet Policy
- Call for details about the types of pets allowed
Security
- Resident Manager or Management On Site
- Storm Doors
Map
Home Values in the Area
Average Home Value in this Area
Property History
| Date | Event | Price | List to Sale | Price per Sq Ft |
|---|---|---|---|---|
| 10/31/2025 10/31/25 | Price Changed | $714,900 | 0.0% | $334 / Sq Ft |
| 10/31/2025 10/31/25 | For Sale | $714,900 | -3.4% | $334 / Sq Ft |
| 10/14/2025 10/14/25 | Off Market | $739,900 | -- | -- |
| 08/25/2025 08/25/25 | For Sale | $739,900 | -- | $345 / Sq Ft |
Source: MLS Property Information Network (MLS PIN)
MLS Number: 73422424
- 50 John Hall Cartway
- 42 John Hall Cartway Unit 42
- 228 Kates Path
- 64 Kates Path
- 17 Kates Path Unit A
- 34 Kates Path
- 34 Kates Path Unit 34
- 30 W Woods
- 7 Forest Gate Unit 7
- 30 W Woods Cir Unit 30
- 43 Canterbury Rd
- 51 Bray Farm Rd N
- 44 Stratford Ln
- 25 Oak Glen Village Unit 25
- 25 Oak Glen
- 2 Pine Grove
- 59 Massachusetts 6a Unit 19-2
- 59 Main St Unit 19-2
- 59 Route 6a Unit 29-4
- 86 Pompano Rd
- 25 Embassy Ln
- 25 Embassy St
- 45 Bernard St
- 94 Country Club Dr Unit Apartment
- 6 Lauries Ln
- 12 Town Hall Ave
- 28 Swan Lake Rd
- 51 Ocean Ave Unit 103
- 26 Lone Tree Rd Unit A
- 265 Communication Way
- 483 Route 28
- 40 Bradford Rd
- 166 Seaview Ave Unit 2a
- 80 Mattakese Rd Unit 7
- 56 Center St Unit 2-3
- 451 Main St Unit 2
- 576 Main St Unit 3
- 99 Wilkens Ln
- 173 Captain Chase Rd Unit A
- 173 Captain Chase Rd Unit B
