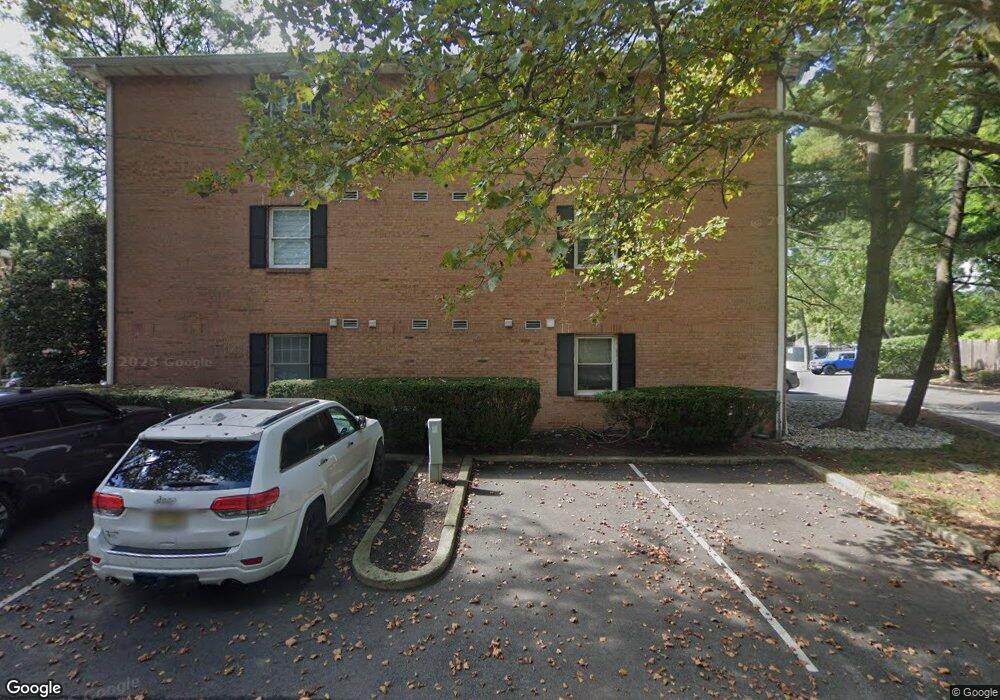50 John St Unit 3B Bloomfield, NJ 07003
Estimated Value: $335,000 - $343,384
2
Beds
1
Bath
908
Sq Ft
$373/Sq Ft
Est. Value
About This Home
This home is located at 50 John St Unit 3B, Bloomfield, NJ 07003 and is currently estimated at $339,096, approximately $373 per square foot. 50 John St Unit 3B is a home located in Essex County with nearby schools including Fairview School, Bloomfield Middle School, and Bloomfield High School.
Ownership History
Date
Name
Owned For
Owner Type
Purchase Details
Closed on
Aug 15, 1986
Bought by
Virginio Celeste and Virginio Gloria I
Current Estimated Value
Create a Home Valuation Report for This Property
The Home Valuation Report is an in-depth analysis detailing your home's value as well as a comparison with similar homes in the area
Home Values in the Area
Average Home Value in this Area
Purchase History
| Date | Buyer | Sale Price | Title Company |
|---|---|---|---|
| Virginio Celeste | $87,900 | -- |
Source: Public Records
Tax History
| Year | Tax Paid | Tax Assessment Tax Assessment Total Assessment is a certain percentage of the fair market value that is determined by local assessors to be the total taxable value of land and additions on the property. | Land | Improvement |
|---|---|---|---|---|
| 2025 | $7,892 | $241,500 | $95,000 | $146,500 |
| 2024 | $7,892 | $241,500 | $95,000 | $146,500 |
Source: Public Records
Map
Nearby Homes
- 21 Rowe St
- 24 Willet St
- 28 Montgomery St
- 80 Belleville Ave
- 412 Berkeley Ave
- 16 Pleasant Ave
- 730 Mill St Unit F15
- 99 Harrison St
- 102 Harrison St Unit A8
- 152 Belleville Ave Unit 1
- 683 Mill St Unit 685
- 683-685 Mill St
- 165 Jerome Place
- 41 Woodland Rd
- 666 Mill St
- 666 Mill St Unit A11
- 14 Hewitt Ave
- 39 Forest Dr
- 28 Forest Dr
- 180 Jerome Place
- 50 John St Unit 1D
- 50 John St Unit 1B
- 50 John St Unit 2C
- 50 John St Unit 2B
- 50 John St Unit 3D
- 50 John St Unit 2D
- 50 John St Unit 3A
- 50 John St Unit 3C
- 50 John St Unit 1C
- 50 John St Unit 1A
- 50 John St Unit B
- 50 John St
- 3 John St
- 30 John St Unit C
- 30 John St Unit 3D
- 30 John St Unit 3A
- 30 John St Unit 2A
- 30 John St Unit 3C
- 30 John St Unit 1B
- 30 John St Unit 3B
