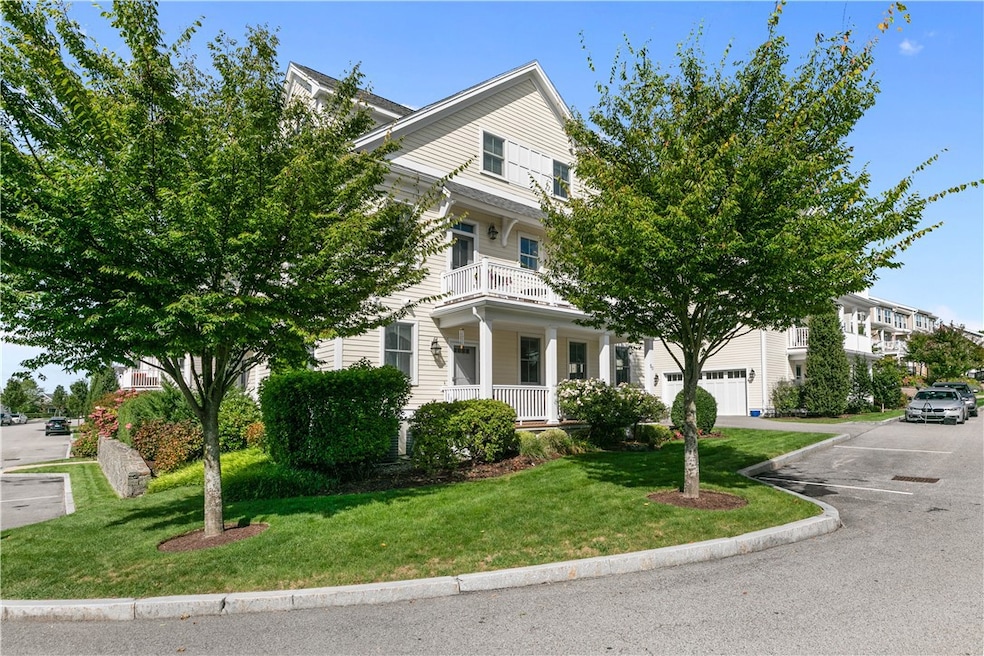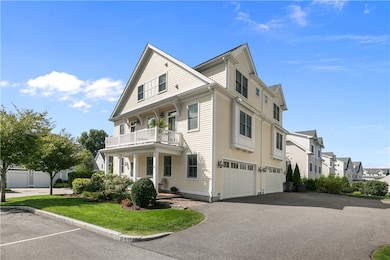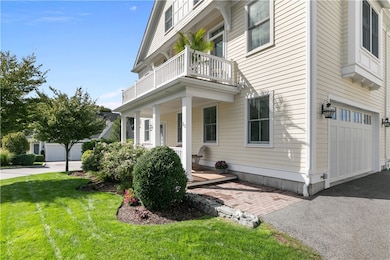50 Kettle Point Ave Unit 50 East Providence, RI 02914
Outer East Bay NeighborhoodEstimated payment $5,780/month
Highlights
- Marina
- Wood Flooring
- Recreation Facilities
- Golf Course Community
- Corner Lot
- Balcony
About This Home
Set within the pristine coastal community of Kettle Point, only minutes from downtown, this extraordinary townhouse combines comfort, elegance and design. Offering over 1925 square feet across three sun-filled levels, this meticulous residence features an open floor plan with expansive windows that flood every floor with natural light. Level 1 presents a welcoming family living room and powder room, an elevator, accessible from the side entry or the attached two car garage. A spacious kitchen, pantry closet, and a center island opens seamlessly into a dining and family area which includes access to a private balcony, perfect for relaxed dining or entertaining. Three bedrooms and 3.5 baths include a primary suite with a walk-in closet and spa-style tiled shower. Enjoy the morning sun and evening sunsets from two decks, while an in-unit elevator, laundry and attached two car garage provide exceptional convenience. In addition to the proximity to Providence and the East Bay residents enjoy access to scenic East Bay Bike Path an on site health club and pool. Fifty Kettle Point is an opportunity to own a luxurious coast retreat just moments away from downtown and the East Bay.
Listing Agent
Mott & Chace Sotheby's Intl. License #RES.0034449 Listed on: 09/29/2025

Townhouse Details
Home Type
- Townhome
Est. Annual Taxes
- $7,764
Year Built
- Built in 2017
HOA Fees
- $658 Monthly HOA Fees
Parking
- 2 Car Attached Garage
- Driveway
- Assigned Parking
Home Design
- Entry on the 1st floor
- Shingle Siding
- Concrete Perimeter Foundation
- Plaster
Interior Spaces
- 1,925 Sq Ft Home
- 3-Story Property
- Elevator
- Central Vacuum
- Thermal Windows
- Security System Owned
Kitchen
- Oven
- Range with Range Hood
- Microwave
- Dishwasher
- Disposal
Flooring
- Wood
- Ceramic Tile
Bedrooms and Bathrooms
- 3 Bedrooms
- Bathtub with Shower
Laundry
- Laundry in unit
- Dryer
- Washer
Outdoor Features
- Balcony
- Porch
Utilities
- Forced Air Heating and Cooling System
- Heating System Uses Propane
- 200+ Amp Service
- Tankless Water Heater
- Cable TV Available
Additional Features
- Sprinkler System
- Property near a hospital
Listing and Financial Details
- Tax Lot 03
- Assessor Parcel Number 50KETTLEPOINTAV50EPRO
Community Details
Overview
- Association fees include sewer, water
- Riverside Subdivision
Amenities
- Public Transportation
Recreation
- Marina
- Golf Course Community
- Recreation Facilities
- Trails
Pet Policy
- Pets Allowed
Map
Home Values in the Area
Average Home Value in this Area
Tax History
| Year | Tax Paid | Tax Assessment Tax Assessment Total Assessment is a certain percentage of the fair market value that is determined by local assessors to be the total taxable value of land and additions on the property. | Land | Improvement |
|---|---|---|---|---|
| 2025 | $9,765 | $747,100 | $0 | $747,100 |
| 2024 | $9,434 | $615,400 | $0 | $615,400 |
| 2023 | $9,083 | $615,400 | $0 | $615,400 |
| 2022 | $10,740 | $491,300 | $0 | $491,300 |
| 2021 | $10,563 | $491,300 | $0 | $491,300 |
| 2020 | $10,116 | $491,300 | $0 | $491,300 |
| 2019 | $9,836 | $491,300 | $0 | $491,300 |
| 2018 | $572 | $25,000 | $0 | $25,000 |
Property History
| Date | Event | Price | List to Sale | Price per Sq Ft | Prior Sale |
|---|---|---|---|---|---|
| 11/05/2025 11/05/25 | Price Changed | $849,000 | -4.5% | $441 / Sq Ft | |
| 10/09/2025 10/09/25 | Price Changed | $889,000 | -3.3% | $462 / Sq Ft | |
| 09/29/2025 09/29/25 | For Sale | $919,000 | +78.4% | $477 / Sq Ft | |
| 11/28/2017 11/28/17 | Sold | $515,000 | +7.5% | $266 / Sq Ft | View Prior Sale |
| 10/29/2017 10/29/17 | Pending | -- | -- | -- | |
| 05/17/2017 05/17/17 | For Sale | $479,000 | -- | $247 / Sq Ft |
Purchase History
| Date | Type | Sale Price | Title Company |
|---|---|---|---|
| Quit Claim Deed | -- | None Available |
Source: State-Wide MLS
MLS Number: 1396347
APN: 209 03 001 40 50
- 10 Kettle Point Ave
- 740 Veterans Memorial Pkwy
- 93 Crown Ave
- 87 Vincent Ave
- 1463 S Broadway
- 10 Fairfield Ave
- 1402 S Broadway
- 59 Merritt Rd
- 14 Waterview Ave Unit 16
- 53 Wampanoag Trail
- 180 Grassmere Ave
- 108 Ivan Ave
- 74 Brookhaven Dr
- 25 Ide Ave
- 75 Belmont Ave
- 109 Bliss St
- 3421 Pawtucket Ave
- 108 Bliss St
- 400 Juniper St Unit A
- 400 Juniper St Unit B
- 12 Captain John Jacobs Rd
- 3040-3048 Pawtucket Ave
- 10 Wampanoag Trail Unit 3
- 12 Buckthorne Ave
- 25 Gemini Dr
- 125 Village Green N
- 26 Arthur Ave
- 260 Boyd Ave
- 23 Bullocks Point Ave Unit 4A
- 127 Massachusetts Ave
- 131 Washington Ave Unit 3
- 131 Washington Ave Unit 2
- 155 Washington Ave Unit 2
- 265 New York Ave Unit 2
- 80 Fort St Unit 3rd Floor
- 206 California Ave Unit 206C-2R
- 205 Washington Ave Unit 205W-2
- 205 Washington Ave Unit 205W-1
- 1180 Narragansett Blvd Unit 3
- 239 Washington Ave






