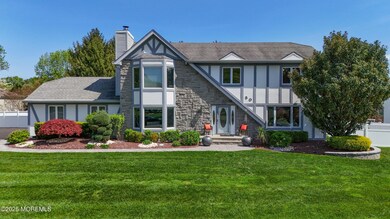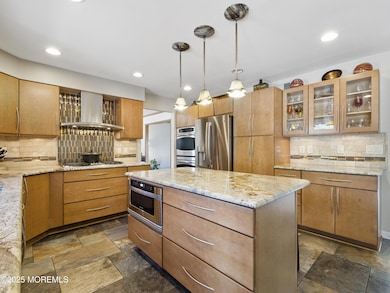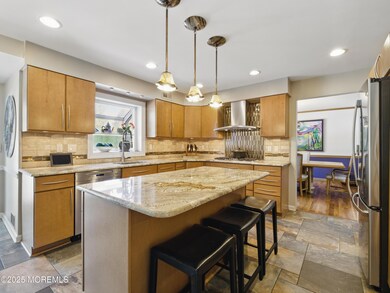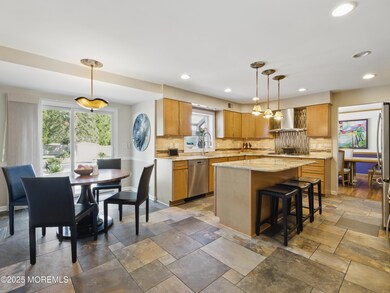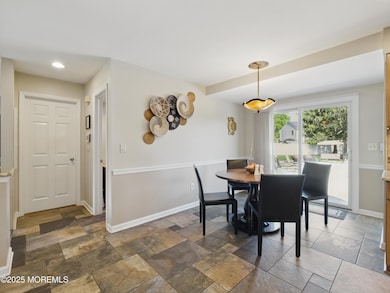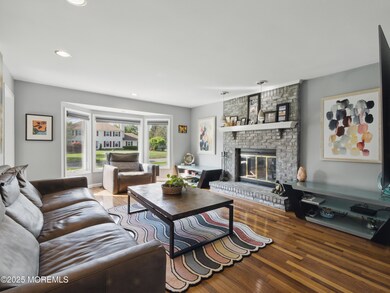
50 Locust Ct Freehold, NJ 07728
Estimated payment $6,453/month
Highlights
- In Ground Pool
- New Kitchen
- Recreation Room
- Freehold Township High School Rated A-
- Colonial Architecture
- Marble Flooring
About This Home
This center hall colonial on a quiet cul-de-sac in one of West Freehold's most desirable neighborhoods. This fully updated 4-bedroom, 2.5-bath home offers space, comfort, and style. The eat-in kitchen features granite countertops, solid wood cabinets, and stainless steel appliances. The formal dining and living rooms boasts tons of light, while the cozy family room boasts a wood-burning fireplace. Updated bathrooms with custom vanities. The finished basement includes a living area, bar, and fitness space—perfect for entertaining or relaxing. Outside, enjoy a private, resort-style backyard with in ground pool, and shed. Fantastic curb appeal and a move-in ready interior make this home a must-see!
Home Details
Home Type
- Single Family
Est. Annual Taxes
- $15,309
Year Built
- Built in 1988
Lot Details
- 0.61 Acre Lot
- Lot Dimensions are 124 x 213
- Sprinkler System
Parking
- 2 Car Attached Garage
Home Design
- Colonial Architecture
- Shingle Roof
- Stone Siding
- Vinyl Siding
- Stucco Exterior
- Stone
Interior Spaces
- 2,602 Sq Ft Home
- 3-Story Property
- Recessed Lighting
- Light Fixtures
- Wood Burning Fireplace
- Blinds
- Bay Window
- French Doors
- Sliding Doors
- Entrance Foyer
- Family Room
- Living Room
- Dining Room
- Recreation Room
- Pull Down Stairs to Attic
Kitchen
- New Kitchen
- Eat-In Kitchen
- Breakfast Bar
- Built-In Double Oven
- Portable Range
- Range Hood
- Microwave
- Dishwasher
- Kitchen Island
Flooring
- Wood
- Marble
- Slate Flooring
- Ceramic Tile
- Vinyl Plank
Bedrooms and Bathrooms
- 4 Bedrooms
- Primary bedroom located on second floor
- Walk-In Closet
- Primary Bathroom is a Full Bathroom
- Dual Vanity Sinks in Primary Bathroom
- Primary Bathroom includes a Walk-In Shower
Laundry
- Laundry Room
- Dryer
- Washer
Finished Basement
- Basement Fills Entire Space Under The House
- Recreation or Family Area in Basement
Pool
- In Ground Pool
- Outdoor Pool
Outdoor Features
- Patio
- Outdoor Storage
- Storage Shed
Utilities
- Forced Air Heating and Cooling System
- Heating System Uses Natural Gas
- Natural Gas Water Heater
Community Details
- No Home Owners Association
Listing and Financial Details
- Exclusions: personal belongings
- Assessor Parcel Number 17-00085-12-00006
Map
Home Values in the Area
Average Home Value in this Area
Tax History
| Year | Tax Paid | Tax Assessment Tax Assessment Total Assessment is a certain percentage of the fair market value that is determined by local assessors to be the total taxable value of land and additions on the property. | Land | Improvement |
|---|---|---|---|---|
| 2025 | $15,309 | $843,400 | $318,500 | $524,900 |
| 2024 | $14,118 | $845,800 | $275,100 | $570,700 |
| 2023 | $14,118 | $757,400 | $249,100 | $508,300 |
| 2022 | $13,173 | $692,300 | $209,100 | $483,200 |
| 2021 | $13,173 | $611,000 | $174,100 | $436,900 |
| 2020 | $12,430 | $572,800 | $174,100 | $398,700 |
| 2019 | $12,516 | $572,800 | $174,100 | $398,700 |
| 2018 | $12,332 | $552,000 | $174,100 | $377,900 |
| 2017 | $12,267 | $540,400 | $174,100 | $366,300 |
| 2016 | $11,697 | $504,400 | $174,100 | $330,300 |
| 2015 | $11,361 | $495,900 | $174,100 | $321,800 |
| 2014 | $11,833 | $495,300 | $164,100 | $331,200 |
Property History
| Date | Event | Price | Change | Sq Ft Price |
|---|---|---|---|---|
| 06/13/2025 06/13/25 | Pending | -- | -- | -- |
| 05/31/2025 05/31/25 | For Sale | $950,000 | -- | $365 / Sq Ft |
Purchase History
| Date | Type | Sale Price | Title Company |
|---|---|---|---|
| Deed | $273,000 | -- |
Mortgage History
| Date | Status | Loan Amount | Loan Type |
|---|---|---|---|
| Open | $318,500 | New Conventional | |
| Closed | $312,000 | Unknown |
Similar Homes in Freehold, NJ
Source: MOREMLS (Monmouth Ocean Regional REALTORS®)
MLS Number: 22515505
APN: 17-00085-12-00006
- 22 Indian Hill Rd
- 31 Indian Hill Rd
- 1 Sycamore Ave
- 280 Double Creek Pkwy
- 214 Woodcrest Dr
- 39 Poplar Place
- 390 Iron Bridge Rd
- 36 Woodmere Ct
- 77 Poplar Place
- 52 Greenwood Dr
- 206 Ticonderoga Blvd
- 13 Perri Rd
- 19 Tulip Ln Unit 419
- 2 Fortune Ct
- 316 Tulip Ln
- 186 Snow Drop Place
- 75 W Main St
- 11 Interlaken Ct Unit 9
- 32 Woods Rd
- 177 Tulip Ln

