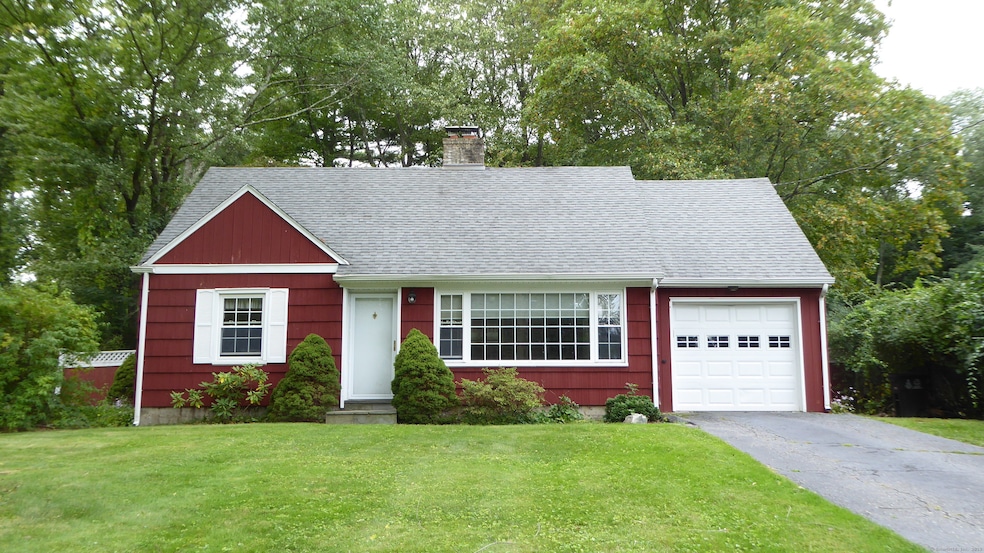
50 Long Hill Dr Stamford, CT 06902
Mid Ridge NeighborhoodEstimated payment $4,067/month
Highlights
- Cape Cod Architecture
- 2 Fireplaces
- Storm Windows
- Property is near public transit
- Thermal Windows
- Crown Molding
About This Home
This 3-4BR, 2-FB 1,527sf, 0.28 Acre, 7-Room, Roxbury-area Cape has an Open Floorplan, 2-Fireplace's w/Folding Door Covers in Both LR & EIK. Laundry Room off EIK. Attached 1-Car Garage. First Floor w/Full Bath next to Den w/closet, for possible 4th BR on 1st floor. Lots of Light from Large LR Picture Window. Second Floor W/Master BR + 2 Additional BRs , Full Bath and storage under the MBR eves. Enjoy family BBQ's on the rear slate patio, overlooking a scenic, private, fenced-in back yard w/small, landscaped stone wall. Recessed Lights in LR, DR, FR, EIK, MBR & BR#3, Crown Molding in LR, DR, FR & EIK. New Oil heat Zone System (2024) w/2-Zones (1st & 2nd Floor). New Engineered Wood Flooring in LR & DR (2024). Home is being sold "As Is". Convenient Location: Walk to church & HS; Only a few minutes' drive to Merritt Pkwy, High Ridge Road malls/shopping, Roxbury Swim Club & to Downtown Stamford. A good sized flattish, fenced property. Easy-to-maintain home can be expanded, as has been done to many similar homes in the neighborhood.
Listing Agent
Hoffman International Properties LLC License #RES.0161867 Listed on: 08/04/2025
Home Details
Home Type
- Single Family
Est. Annual Taxes
- $8,777
Year Built
- Built in 1950
Lot Details
- 0.28 Acre Lot
- Stone Wall
- Garden
- Property is zoned R10
Home Design
- Cape Cod Architecture
- Concrete Foundation
- Frame Construction
- Asphalt Shingled Roof
- Ridge Vents on the Roof
- Aluminum Siding
- Shake Siding
- Radon Mitigation System
Interior Spaces
- 1,527 Sq Ft Home
- Crown Molding
- Recessed Lighting
- 2 Fireplaces
- Thermal Windows
Kitchen
- Electric Range
- Microwave
- Dishwasher
Bedrooms and Bathrooms
- 3 Bedrooms
- 2 Full Bathrooms
Laundry
- Laundry Room
- Laundry on main level
Home Security
- Storm Windows
- Storm Doors
Parking
- 1 Car Garage
- Automatic Garage Door Opener
- Private Driveway
Outdoor Features
- Patio
- Rain Gutters
Location
- Property is near public transit
- Property is near a bus stop
- Property is near a golf course
Schools
- Roxbury Elementary School
- Cloonan Middle School
- Westhill High School
Utilities
- Window Unit Cooling System
- Zoned Heating
- Baseboard Heating
- Hot Water Heating System
- Heating System Uses Oil
- Heating System Uses Oil Above Ground
- 60 Gallon+ Oil Water Heater
- Hot Water Circulator
- Cable TV Available
Listing and Financial Details
- Exclusions: Washer & Dryer in Laundry Room.
- Assessor Parcel Number 322288
Map
Home Values in the Area
Average Home Value in this Area
Tax History
| Year | Tax Paid | Tax Assessment Tax Assessment Total Assessment is a certain percentage of the fair market value that is determined by local assessors to be the total taxable value of land and additions on the property. | Land | Improvement |
|---|---|---|---|---|
| 2025 | $8,777 | $370,980 | $245,220 | $125,760 |
| 2024 | $8,584 | $370,980 | $245,220 | $125,760 |
| 2023 | $9,223 | $370,980 | $245,220 | $125,760 |
| 2022 | $7,574 | $283,250 | $182,020 | $101,230 |
| 2021 | $7,492 | $283,250 | $182,020 | $101,230 |
| 2020 | $7,299 | $283,250 | $182,020 | $101,230 |
| 2019 | $7,299 | $283,250 | $182,020 | $101,230 |
| 2018 | $7,030 | $283,250 | $182,020 | $101,230 |
| 2017 | $6,802 | $261,610 | $167,430 | $94,180 |
| 2016 | $6,611 | $261,610 | $167,430 | $94,180 |
| 2015 | $6,438 | $261,610 | $167,430 | $94,180 |
| 2014 | $6,224 | $261,610 | $167,430 | $94,180 |
Property History
| Date | Event | Price | Change | Sq Ft Price |
|---|---|---|---|---|
| 08/21/2025 08/21/25 | Price Changed | $617,000 | -11.6% | $404 / Sq Ft |
| 08/04/2025 08/04/25 | For Sale | $698,000 | -- | $457 / Sq Ft |
Purchase History
| Date | Type | Sale Price | Title Company |
|---|---|---|---|
| Warranty Deed | $205,000 | -- | |
| Warranty Deed | $205,000 | -- |
Mortgage History
| Date | Status | Loan Amount | Loan Type |
|---|---|---|---|
| Open | $270,150 | No Value Available | |
| Closed | $303,500 | No Value Available | |
| Closed | $240,000 | No Value Available | |
| Closed | $196,000 | No Value Available |
Similar Homes in Stamford, CT
Source: SmartMLS
MLS Number: 24111203
APN: STAM-000001-000000-000946
- 12 Deacon Hill Rd
- 6 Walnut Ridge Ct
- 172 Roxbury Rd
- 64 Amherst Place
- 10 Meadowpark Ave W
- 32 River Oaks Dr Unit 32
- 12 Alfred Ln
- 354 Oaklawn Ave
- 182 Turner Rd
- 27 Emma Rd
- 15 Dartley St
- 40 Caprice Dr
- 72 Little Hill Dr
- 0 High Ridge Rd Unit 24049430
- 6 Richards Ave
- 42 Fara Dr
- 656 Westover Rd
- 23 Locust Ln
- 19 Jamroga Ln
- 2539 Bedford St Unit 36D
- 18 Terrace Ave
- 163 Macgregor Dr
- 663 High Ridge Rd
- 537 Westover Rd
- 2437 Bedford St Unit H1
- 82 Shadow Ridge Rd
- 25 Ogden Rd
- 18 Bradley Place
- 272 Hubbard Ave Unit 10
- 2023 Summer St Unit 1
- 1707 Summer St Unit 2
- 34 Leonard St
- 39 Indian Mill Rd
- 25 2nd St
- 1011 High Ridge Rd
- 1011 High Ridge Rd
- 1425-1435 Bedford St
- 57 Overbrook Dr
- 28 Powell Place Unit 2
- 93 Morgan St Unit 11B






