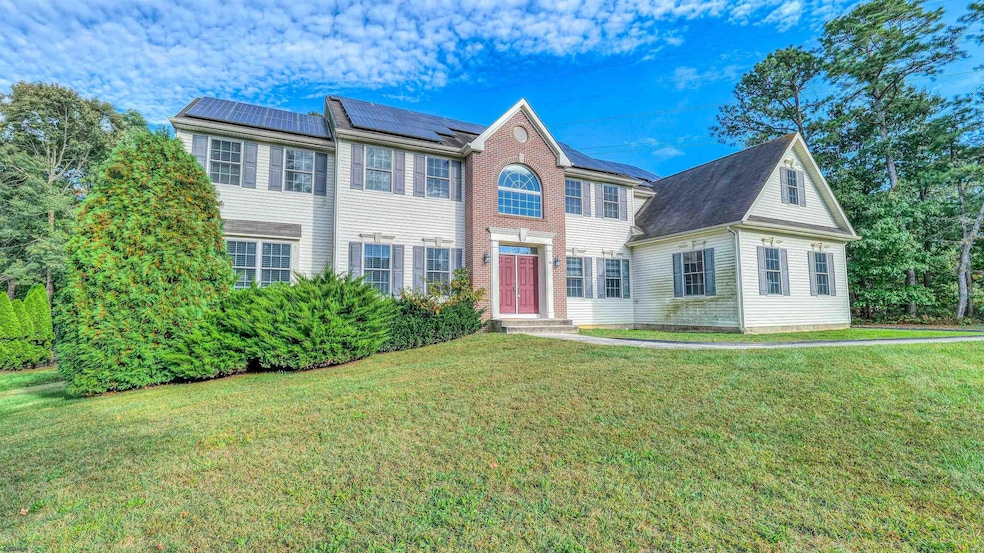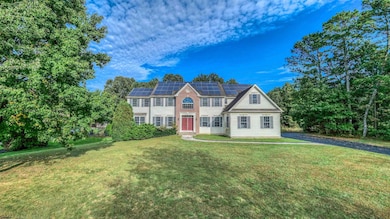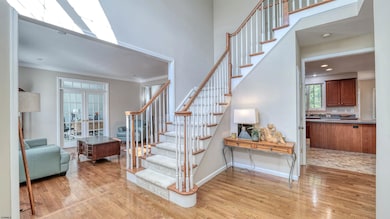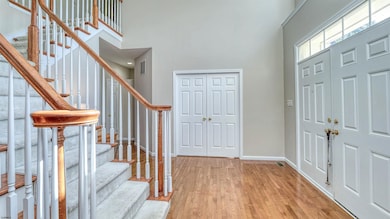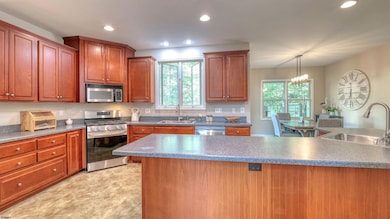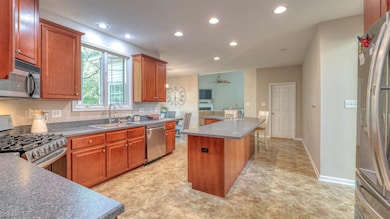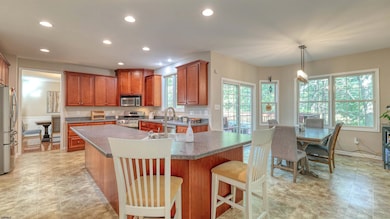50 Marshall Dr Egg Harbor Township, NJ 08234
Estimated payment $5,213/month
Highlights
- Golf Course Community
- Deck
- Wooded Lot
- Egg Harbor Township High School Rated A
- Recreation Room
- Cathedral Ceiling
About This Home
**JOIN US FOR AN OPEN HOUSE, THIS SUNDAY NOVEMBER 23RD 11 TO 12:30** SPECTACULAR, DREAM HOME WITH SPECIAL, ONE-OF-A KIND Your Dream Home Awaits! Discover the elegance of this custom-built Chiusano Grand Chelmsford Model, . This stunning 4/5 bedrooms with 4 baths. There is a giant suite in the renovated basement with a full bathroom . This two-story home is perfectly situated on a large wooded lot, offering both privacy and tranquility. As you enter, you’ll be captivated by the grand two-story foyer, featuring front and back staircases that set the tone for the open and airy floor plan. The first floor includes a dedicated home office, formal living and dining rooms adorned with designer pillars and four bay windows, and beautiful hardwood floors throughout. The spacious eat-in kitchen is a chef's delight, complete with a center island, plus another oven and sink, and a sunny breakfast room that overlooks the expansive deck and private yard—perfect for entertaining! The grand room features soaring cathedral ceilings and a cozy gas fireplace, creating a warm and inviting atmosphere. Retreat to the deluxe suite, which boasts two walk-in closets, an additional sitting room, and a luxurious bath with sinks, a garden tub, and a shower. Each additional bedroom offers double closets SUPER BONUS beautiful finished basement, , must see to believe plus and a oversized 3-car attached garage! With the Twisted Dune Golf Club right in your backyard, this home is a golfer's paradise! Don’t miss out on this incredible opportunity—schedule your private tour
Home Details
Home Type
- Single Family
Est. Annual Taxes
- $14,446
Parking
- 3 Car Attached Garage
Home Design
- Vinyl Siding
Interior Spaces
- 2-Story Property
- Cathedral Ceiling
- Ceiling Fan
- Skylights
- Fireplace
- Blinds
- Great Room
- Dining Area
- Den
- Library
- Recreation Room
- Sun or Florida Room
- Attic Fan
Kitchen
- Breakfast Area or Nook
- Eat-In Kitchen
- Self-Cleaning Oven
- Stove
- Microwave
- Dishwasher
- Kitchen Island
- Disposal
Flooring
- Wood
- Carpet
- Tile
Bedrooms and Bathrooms
- 5 Bedrooms
- Walk-In Closet
- In-Law or Guest Suite
- 4 Full Bathrooms
- Soaking Tub
Laundry
- Laundry Room
- Dryer
- Washer
Finished Basement
- Heated Basement
- Exterior Basement Entry
Home Security
- Intercom
- Storm Screens
- Carbon Monoxide Detectors
- Fire and Smoke Detector
Utilities
- Forced Air Zoned Heating and Cooling System
- Heating System Uses Natural Gas
- Septic Tank
Additional Features
- Handicap Accessible
- Solar Heating System
- Deck
- Wooded Lot
Listing and Financial Details
- Tax Lot 1.01
Community Details
Overview
- Ballenger Woods Subdivision
Recreation
- Golf Course Community
Map
Home Values in the Area
Average Home Value in this Area
Tax History
| Year | Tax Paid | Tax Assessment Tax Assessment Total Assessment is a certain percentage of the fair market value that is determined by local assessors to be the total taxable value of land and additions on the property. | Land | Improvement |
|---|---|---|---|---|
| 2025 | $14,446 | $430,700 | $72,800 | $357,900 |
| 2024 | $14,446 | $430,700 | $72,800 | $357,900 |
| 2023 | $14,364 | $430,700 | $72,800 | $357,900 |
| 2022 | $14,364 | $430,700 | $72,800 | $357,900 |
| 2021 | $13,689 | $414,600 | $72,800 | $341,800 |
| 2020 | $13,436 | $414,600 | $72,800 | $341,800 |
| 2019 | $13,063 | $414,600 | $72,800 | $341,800 |
| 2018 | $12,777 | $414,600 | $72,800 | $341,800 |
| 2017 | $12,731 | $414,600 | $72,800 | $341,800 |
| 2016 | $12,217 | $414,600 | $72,800 | $341,800 |
| 2015 | $12,035 | $414,600 | $72,800 | $341,800 |
| 2014 | $11,790 | $414,600 | $72,800 | $341,800 |
Property History
| Date | Event | Price | List to Sale | Price per Sq Ft | Prior Sale |
|---|---|---|---|---|---|
| 10/03/2025 10/03/25 | For Sale | $759,000 | +61.9% | -- | |
| 05/06/2021 05/06/21 | Sold | $468,900 | 0.0% | $121 / Sq Ft | View Prior Sale |
| 01/21/2021 01/21/21 | For Sale | $468,900 | -- | $121 / Sq Ft |
Purchase History
| Date | Type | Sale Price | Title Company |
|---|---|---|---|
| Bargain Sale Deed | $468,900 | Land Title Services | |
| Interfamily Deed Transfer | -- | None Available | |
| Deed | $353,555 | -- | |
| Deed | $353,555 | Congress Title Corp |
Mortgage History
| Date | Status | Loan Amount | Loan Type |
|---|---|---|---|
| Previous Owner | $443,900 | New Conventional | |
| Previous Owner | $225,000 | Stand Alone First |
Source: South Jersey Shore Regional MLS
MLS Number: 601073
APN: 08-06001-0000-00001-01
- 58 Marshall Dr
- 14 Kendall Dr
- 218 Granville Cir
- 7 Shell Ln
- 307 Jetty Dr
- 309 Jetty Dr
- 0 Monmouth Unit 599026
- 0 Monmouth Unit 599025
- 3 Evergreen Ave
- 202 Drexel Ave
- 1909 Ventnor Ave
- 113 Lighthouse Ln
- 202 Ohio Ave
- 7212 Tremont Ave
- 3 Plumleaf Rd
- 85 Marshall Dr
- 6139 Mill Rd
- 6145 Mill Rd
- 6143 Mill Rd
- 2163 Ocean Heights Ave
- 7030 Fernwood Ave
- 100 La Mesa Ct
- 2 Misty Lake Ct
- 6007 W Jersey Ave
- 9 Pacific Ave
- 136 Constitution Dr
- 180 Exton Rd
- 40 Chapman Blvd
- 16 Crestmont Dr Unit A
- 272 Mallard Ln
- 258 Mallard Ln
- 214 Mallard Ln
- 227 Mallard Ln
- 248 Mallard Ln
- 314 Sussex Rd
- 100 New Rd
- 158 Jordan Rd
- 19 S Laurel Dr
- 202 Jefferson Ave
- 20 S Laurel Dr
