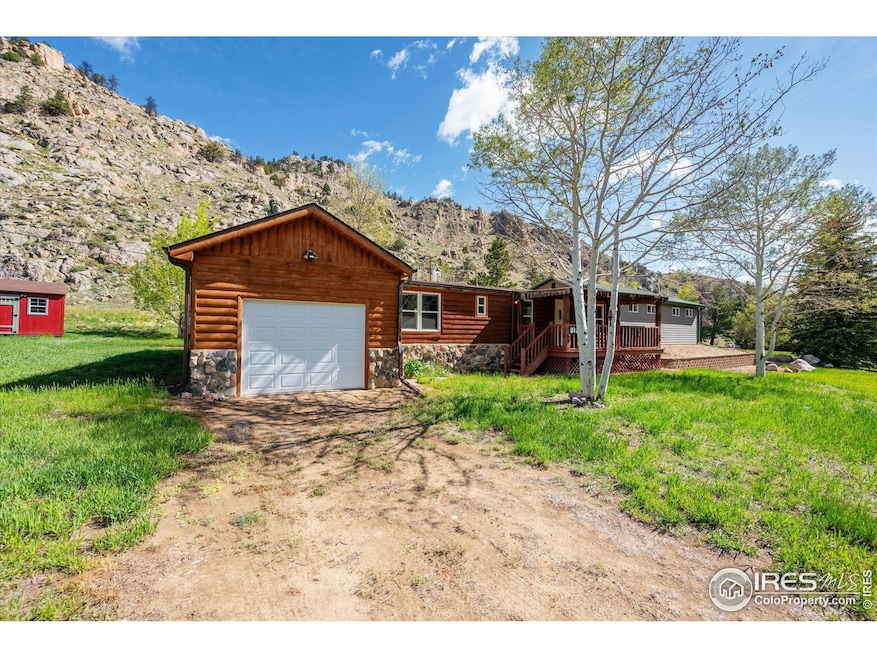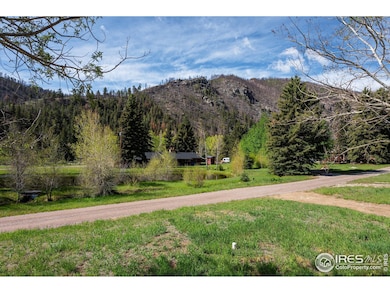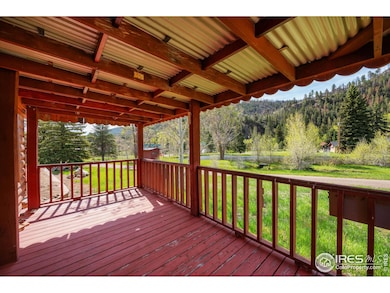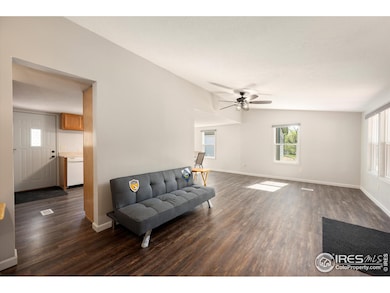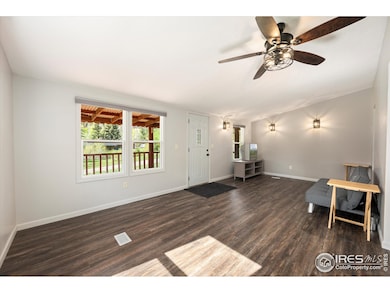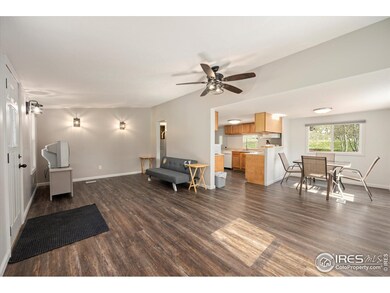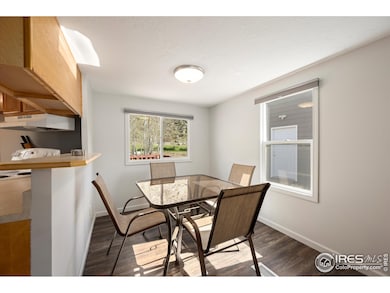50 Meadow Ln Bellvue, CO 80512
Estimated payment $2,551/month
Highlights
- Water Views
- Separate Outdoor Workshop
- Eat-In Kitchen
- Corner Lot
- 2 Car Attached Garage
- Cooling Available
About This Home
Charming Updated Cabin with 1 car oversized attached garage and detached 1280 sq ft heated Shop with 3/4 bath in beautiful Poudre Canyon . Don't miss this rare opportunity to own three parcels sold one. This beautifully updated mountain retreat has been thoughtfully refreshed with meticulous care, featuring brand-new toilets, showers, vanities, luxury vinyl flooring, fresh interior texture, and fresh paint. Boasting a brand-new 32x40 shop great for hobbyists, entrepreneurs , or outdoor enthusiasts. Shop has dedicated 200-amp electric service, this versatile building offers endless possibilities. Use it as a workshop, toy storage, welding studio, or even convert it into a separate apartment or guest quarters. Surrounded by natural beauty and offering year-round access to outdoor recreation, this unique mountain property combines rustic charm with modern upgrades and functional space. A must-see for those seeking serenity, space, and potential.
Home Details
Home Type
- Single Family
Est. Annual Taxes
- $2,073
Year Built
- Built in 1983
Lot Details
- 0.68 Acre Lot
- Dirt Road
- Corner Lot
- Level Lot
- Landscaped with Trees
HOA Fees
- $8 Monthly HOA Fees
Parking
- 2 Car Attached Garage
- Heated Garage
Home Design
- Wood Frame Construction
- Composition Roof
Interior Spaces
- 1,152 Sq Ft Home
- 1-Story Property
- Partially Furnished
- Ceiling Fan
- Window Treatments
- Dining Room
- Luxury Vinyl Tile Flooring
- Water Views
- Fire and Smoke Detector
Kitchen
- Eat-In Kitchen
- Electric Oven or Range
- Self-Cleaning Oven
Bedrooms and Bathrooms
- 3 Bedrooms
Laundry
- Laundry on main level
- Washer and Dryer Hookup
Schools
- Cache La Poudre Elementary And Middle School
- Poudre High School
Utilities
- Cooling Available
- Forced Air Heating System
- Propane
- Septic System
- Satellite Dish
Additional Features
- Garage doors are at least 85 inches wide
- Separate Outdoor Workshop
Community Details
- Road Maintenance Only Association
- Poudre City Sub Lcr Lts 4B & 5B Subdivision
Listing and Financial Details
- Assessor Parcel Number R0281328
Map
Home Values in the Area
Average Home Value in this Area
Tax History
| Year | Tax Paid | Tax Assessment Tax Assessment Total Assessment is a certain percentage of the fair market value that is determined by local assessors to be the total taxable value of land and additions on the property. | Land | Improvement |
|---|---|---|---|---|
| 2025 | $2,073 | $23,216 | $6,700 | $16,516 |
| 2024 | $1,982 | $23,216 | $6,700 | $16,516 |
| 2022 | $873 | $8,347 | $8,166 | $181 |
| 2021 | $884 | $8,587 | $8,401 | $186 |
| 2020 | $1,554 | $14,979 | $8,401 | $6,578 |
| 2019 | $1,560 | $14,979 | $8,401 | $6,578 |
| 2018 | $1,204 | $11,880 | $7,920 | $3,960 |
| 2017 | $1,200 | $11,880 | $7,920 | $3,960 |
| 2016 | $995 | $9,799 | $7,459 | $2,340 |
| 2015 | $988 | $9,800 | $7,460 | $2,340 |
| 2014 | $1,215 | $11,980 | $5,070 | $6,910 |
Property History
| Date | Event | Price | List to Sale | Price per Sq Ft | Prior Sale |
|---|---|---|---|---|---|
| 07/26/2025 07/26/25 | Price Changed | $450,000 | -2.2% | $391 / Sq Ft | |
| 05/22/2025 05/22/25 | For Sale | $460,000 | +178.8% | $399 / Sq Ft | |
| 01/28/2019 01/28/19 | Off Market | $165,000 | -- | -- | |
| 10/21/2016 10/21/16 | Sold | $165,000 | +3.8% | $115 / Sq Ft | View Prior Sale |
| 09/21/2016 09/21/16 | Pending | -- | -- | -- | |
| 07/11/2016 07/11/16 | For Sale | $159,000 | -- | $110 / Sq Ft |
Purchase History
| Date | Type | Sale Price | Title Company |
|---|---|---|---|
| Warranty Deed | $165,000 | None Available | |
| Warranty Deed | $25,000 | Land Title Guarantee Company | |
| Warranty Deed | $70,061 | Land Title Guarantee Company | |
| Deed | $7,000 | -- |
Source: IRES MLS
MLS Number: 1034776
APN: 39323-05-054
- 110 Meadow Ln
- 277 Riverside Dr
- 32370 Poudre Canyon Rd
- 33032 Poudre Canyon Rd
- 209 Crown Point Dr
- 32224 Poudre Canyon Rd
- 428 Rustic Rd
- 504 Rustic Rd
- 0 Tbd W County Road 68c
- 37797 W Highway 14
- 37797 Poudre Canyon Rd
- 0 County Road 68c
- 23348 W County Road 74e
- 24192 W County Road 74e
- 76 Piney Knolls Dr
- 255 Bogie Ave
- 983 Ramona Dr
- 231 Snake Lake Dr
- 121 Pine Nut Ln
- 90 Letitia Dr
- 76 Devils Cross Rd
- 76 Devils Cross Rd
- 1768 Wildfire Rd Unit 202
- 1700 Wildfire Rd Unit 301
- 457 Spruce Mountain Dr
- 1659 High Pine Dr
- 1836 Wildfire Rd Unit E202
- 321 Big Horn Dr
- 468 Snow Top Dr
- 157 Boyd Ln
- 1861 Raven Ave
- 230 Cyteworth Rd Unit Main House
- 1262 Graves Ave
- 2220 Carriage Dr
- 4105 Edith Dr
- 3200 Azalea Dr
- 1000 Cuerto Ln
- 1942 Pecan St Unit 2
- 1942 Pecan St Unit 4
- 3025 W Stuart St
