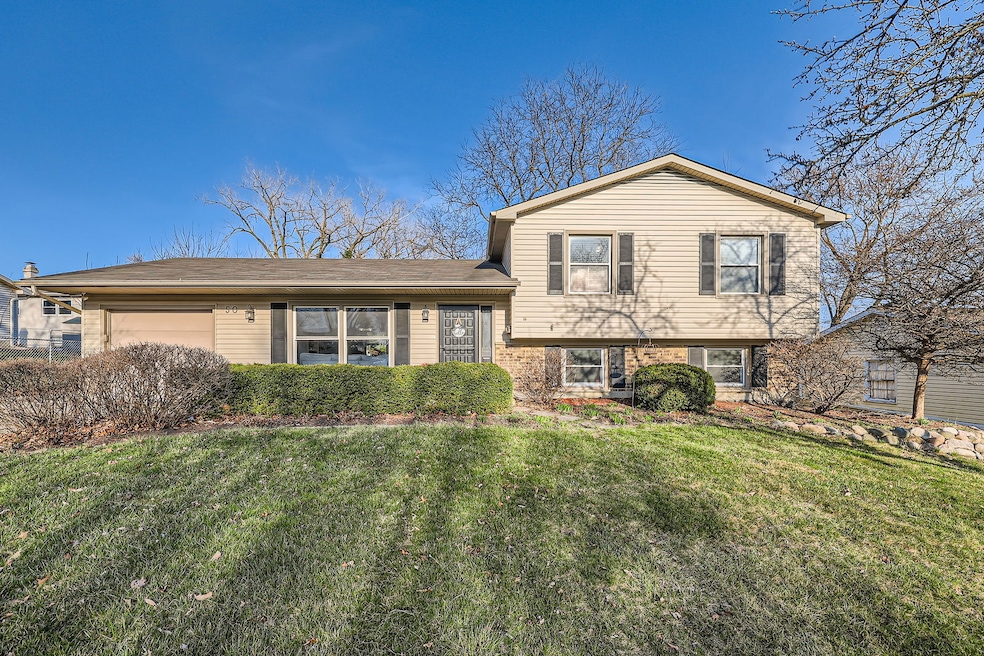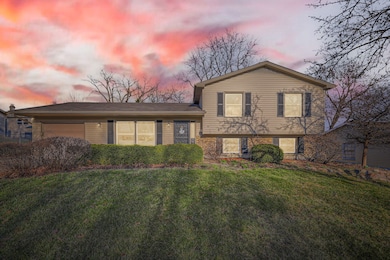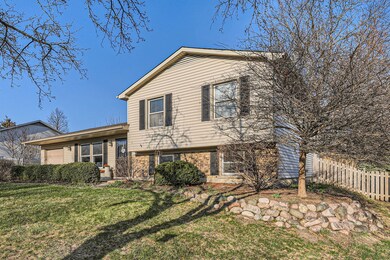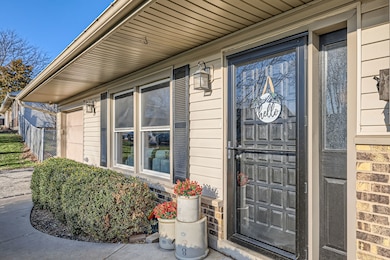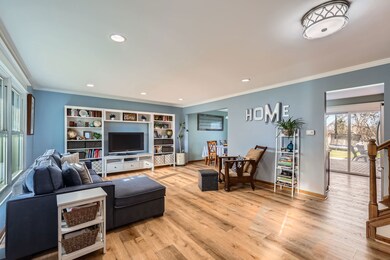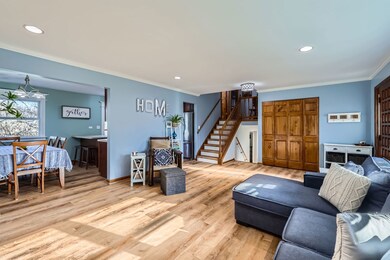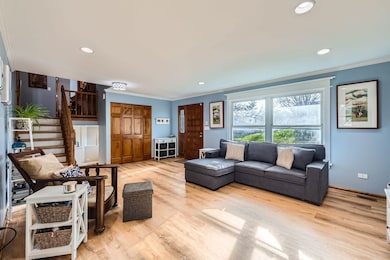
50 Meadowbrook Ln Lake Zurich, IL 60047
Highlights
- Landscaped Professionally
- Deck
- Home Office
- Sarah Adams Elementary School Rated A
- Property is near a park
- Stainless Steel Appliances
About This Home
As of May 2025**MULTIPLE OFFERS. HIGHEST & BEST OFFERS DUE BY 5PM 4/6/25**An excellent opportunity awaits in the heart of Lake Zurich! This beautiful split-level home in the sought-after Old Mill Grove subdivision offers the perfect blend of comfort, style, and functionality, making it ideal for both entertaining and relaxing. With fantastic curb appeal, this home welcomes you with a bright and spacious main-level living area that seamlessly flows into the dining and kitchen spaces. The kitchen features stainless steel appliances, 42" cabinets, and a stylish backsplash, along with a sliding door that leads to an expansive paver patio-perfect for hosting gatherings. Step outside to your private, fenced-in backyard oasis, complete with a wood-burning fire pit, lush green space, and a convenient storage shed. Upstairs, you'll find three bedrooms and a bright full bathroom with a dual vanity. The lower level offers a cozy family room with a fireplace for additional living space, a versatile home office, a laundry room with cabinets, counter space and sink, as well as a convenient powder room. Luxury vinyl plank flooring throughout enhances the home's charm, while recessed lighting in both living areas ensures a warm and inviting atmosphere. Additional parking on the side driveway provides extra space for vehicles. Located just moments from Downtown Lake Zurich, the lake, parks, top-rated schools, the library, retail, grocery stores, and dining, this home offers both tranquility and convenience. Don't miss your chance to make it yours-schedule your showing today and enjoy this amazing home!!
Last Agent to Sell the Property
GenStone Realty License #471008764 Listed on: 04/02/2025
Home Details
Home Type
- Single Family
Est. Annual Taxes
- $6,958
Year Built
- Built in 1972
Lot Details
- 10,663 Sq Ft Lot
- Fenced
- Landscaped Professionally
- Paved or Partially Paved Lot
Parking
- 1.5 Car Garage
- Driveway
- Parking Included in Price
Home Design
- Split Level Home
- Tri-Level Property
- Brick Exterior Construction
- Asphalt Roof
- Concrete Perimeter Foundation
Interior Spaces
- 1,830 Sq Ft Home
- Ceiling Fan
- Gas Log Fireplace
- Window Screens
- Family Room with Fireplace
- Living Room
- Dining Room
- Home Office
- Vinyl Flooring
- Sump Pump
- Carbon Monoxide Detectors
Kitchen
- Range
- Microwave
- Dishwasher
- Stainless Steel Appliances
- Disposal
Bedrooms and Bathrooms
- 3 Bedrooms
- 3 Potential Bedrooms
- Dual Sinks
Laundry
- Laundry Room
- Dryer
- Washer
- Sink Near Laundry
Outdoor Features
- Deck
- Patio
- Shed
Location
- Property is near a park
Schools
- Sarah Adams Elementary School
- Lake Zurich Middle - S Campus
- Lake Zurich High School
Utilities
- Forced Air Heating and Cooling System
- Heating System Uses Natural Gas
- Gas Water Heater
Community Details
- Old Mill Grove Subdivision
Listing and Financial Details
- Homeowner Tax Exemptions
Ownership History
Purchase Details
Home Financials for this Owner
Home Financials are based on the most recent Mortgage that was taken out on this home.Purchase Details
Home Financials for this Owner
Home Financials are based on the most recent Mortgage that was taken out on this home.Purchase Details
Home Financials for this Owner
Home Financials are based on the most recent Mortgage that was taken out on this home.Purchase Details
Home Financials for this Owner
Home Financials are based on the most recent Mortgage that was taken out on this home.Purchase Details
Home Financials for this Owner
Home Financials are based on the most recent Mortgage that was taken out on this home.Purchase Details
Home Financials for this Owner
Home Financials are based on the most recent Mortgage that was taken out on this home.Similar Homes in Lake Zurich, IL
Home Values in the Area
Average Home Value in this Area
Purchase History
| Date | Type | Sale Price | Title Company |
|---|---|---|---|
| Warranty Deed | $435,000 | Chicago Title | |
| Warranty Deed | $278,000 | Precision Title | |
| Warranty Deed | $235,000 | Baird & Warner Title Service | |
| Interfamily Deed Transfer | -- | None Available | |
| Warranty Deed | $240,000 | Attorneys Title Guaranty Fun | |
| Quit Claim Deed | -- | -- |
Mortgage History
| Date | Status | Loan Amount | Loan Type |
|---|---|---|---|
| Open | $400,000 | New Conventional | |
| Previous Owner | $232,000 | New Conventional | |
| Previous Owner | $250,200 | New Conventional | |
| Previous Owner | $188,000 | New Conventional | |
| Previous Owner | $206,250 | New Conventional | |
| Previous Owner | $205,350 | New Conventional | |
| Previous Owner | $212,500 | New Conventional | |
| Previous Owner | $55,000 | Credit Line Revolving | |
| Previous Owner | $212,000 | Fannie Mae Freddie Mac | |
| Previous Owner | $192,000 | Purchase Money Mortgage | |
| Previous Owner | $124,500 | Unknown | |
| Previous Owner | $88,000 | Unknown | |
| Previous Owner | $88,500 | No Value Available | |
| Closed | $36,000 | No Value Available |
Property History
| Date | Event | Price | Change | Sq Ft Price |
|---|---|---|---|---|
| 05/15/2025 05/15/25 | Sold | $435,000 | +5.1% | $238 / Sq Ft |
| 04/06/2025 04/06/25 | Pending | -- | -- | -- |
| 04/02/2025 04/02/25 | For Sale | $414,000 | +48.9% | $226 / Sq Ft |
| 09/12/2014 09/12/14 | Sold | $278,000 | -4.1% | $233 / Sq Ft |
| 08/12/2014 08/12/14 | Pending | -- | -- | -- |
| 07/29/2014 07/29/14 | Price Changed | $289,900 | -1.7% | $243 / Sq Ft |
| 07/19/2014 07/19/14 | For Sale | $294,900 | +25.5% | $247 / Sq Ft |
| 05/21/2013 05/21/13 | Sold | $235,000 | -6.0% | $193 / Sq Ft |
| 03/19/2013 03/19/13 | Pending | -- | -- | -- |
| 03/08/2013 03/08/13 | For Sale | $249,900 | -- | $206 / Sq Ft |
Tax History Compared to Growth
Tax History
| Year | Tax Paid | Tax Assessment Tax Assessment Total Assessment is a certain percentage of the fair market value that is determined by local assessors to be the total taxable value of land and additions on the property. | Land | Improvement |
|---|---|---|---|---|
| 2024 | $6,958 | $108,025 | $25,074 | $82,951 |
| 2023 | $6,958 | $96,444 | $22,386 | $74,058 |
| 2022 | $6,906 | $93,657 | $17,558 | $76,099 |
| 2021 | $6,663 | $91,257 | $17,108 | $74,149 |
| 2020 | $6,543 | $91,257 | $17,108 | $74,149 |
| 2019 | $6,443 | $90,461 | $16,959 | $73,502 |
| 2018 | $5,719 | $81,257 | $18,245 | $63,012 |
| 2017 | $5,679 | $80,278 | $18,025 | $62,253 |
| 2016 | $5,562 | $77,736 | $17,454 | $60,282 |
| 2015 | $5,473 | $74,041 | $16,624 | $57,417 |
| 2014 | $5,239 | $70,394 | $19,924 | $50,470 |
| 2012 | $4,821 | $70,542 | $19,966 | $50,576 |
Agents Affiliated with this Home
-
E
Seller's Agent in 2025
Eric Egeland
GenStone Realty
-
C
Buyer's Agent in 2025
Corey Barker
Keller Williams North Shore West
-
C
Seller's Agent in 2014
Christine Bianchi
RE/MAX Plaza
-
A
Buyer's Agent in 2014
Alicia Anderson
Coldwell Banker Residential Brokerage
-
S
Seller's Agent in 2013
Sandra Frampton
@ Properties
-
J
Buyer's Agent in 2013
John Howard
Century 21 Gust Realty
Map
Source: Midwest Real Estate Data (MRED)
MLS Number: 12327260
APN: 14-21-103-024
- 150 Red Bridge Rd
- 1100 Millbrook Dr
- 370 Hobble Bush Dr
- 290 Knox Park Rd
- 930 Bristol Trail Rd
- 47 Church St
- 1280 Berkley Rd
- 429 Grand Ave
- 165 Canterbury Way
- 792 Ravenswood Ct
- 315 Seaton Ct
- 1066 Partridge Ln
- 99 Quentin Rd
- 1214 Eric Ln
- O Midlothian Rd
- 21031 N Quentin Rd
- 820 Indigo Ct
- 898 S Rand Rd
- 260 Rosehall Dr Unit 130
- 23836 N Echo Lake Rd
