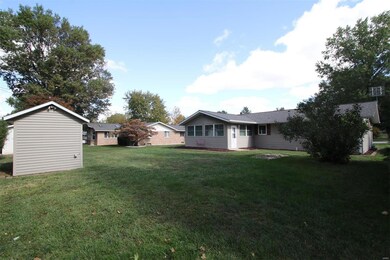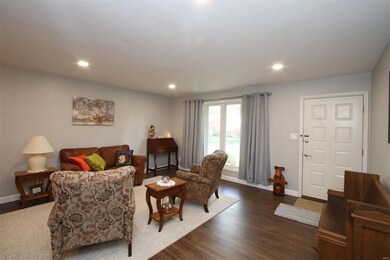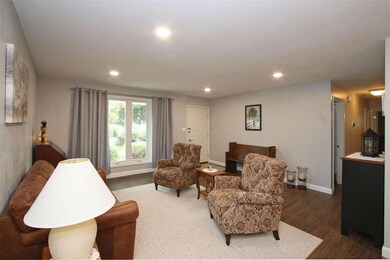
50 Memorial Ct Highland, IL 62249
Highlights
- Open Floorplan
- Ranch Style House
- Covered Patio or Porch
- Highland High School Rated 9+
- Sun or Florida Room
- 2 Car Attached Garage
About This Home
As of November 2023Beautiful Home With An - O P E N - F L O O R - P L A N - In An Excellent Quiet Neighborhood Just Outside Highland City Limits; Featuring: Updated Ranch Style Home With New Luxury Plank Flooring Throughout... Specifically In Living Room, Kitchen, Sun Room, Bedrooms, & Hallway 2022; Large 18 x 14 Sun Room With Stylish Plantation Shutters; Main Floor Laundry; 2 Car Attached Garage With Opener; New High Efficiency Furnace & Air Conditioner 2022; New Architectural Shingled Roof 2017; 200 AMP Electric Service; High Speed Internet Service Available; Excellent Location: Near Schools, Shopping, Hospital, Park, & Silver Lake With Walking Trails; Located: 35 Minutes To Downtown St. Louis & SCOTT AFB
Last Agent to Sell the Property
RE/MAX Alliance License #471004805 Listed on: 10/16/2023

Home Details
Home Type
- Single Family
Est. Annual Taxes
- $2,890
Year Built
- Built in 1977
Lot Details
- 10,454 Sq Ft Lot
- Level Lot
Parking
- 2 Car Attached Garage
- Garage Door Opener
Home Design
- Ranch Style House
- Traditional Architecture
- Brick Veneer
- Vinyl Siding
Interior Spaces
- 1,492 Sq Ft Home
- Open Floorplan
- Ceiling Fan
- Combination Kitchen and Dining Room
- Sun or Florida Room
- Crawl Space
- Fire and Smoke Detector
- Laundry on main level
Kitchen
- Range
- Dishwasher
- Disposal
Bedrooms and Bathrooms
- 2 Main Level Bedrooms
- 2 Full Bathrooms
- Shower Only
Outdoor Features
- Covered Patio or Porch
- Shed
Schools
- Highland Dist 5 Elementary And Middle School
- Highland School
Utilities
- 90% Forced Air Heating and Cooling System
- Heating System Uses Gas
- Gas Water Heater
- Septic System
- High Speed Internet
Listing and Financial Details
- Assessor Parcel Number 02-2-18-29-13-303-018
Ownership History
Purchase Details
Home Financials for this Owner
Home Financials are based on the most recent Mortgage that was taken out on this home.Purchase Details
Home Financials for this Owner
Home Financials are based on the most recent Mortgage that was taken out on this home.Purchase Details
Purchase Details
Home Financials for this Owner
Home Financials are based on the most recent Mortgage that was taken out on this home.Purchase Details
Home Financials for this Owner
Home Financials are based on the most recent Mortgage that was taken out on this home.Purchase Details
Home Financials for this Owner
Home Financials are based on the most recent Mortgage that was taken out on this home.Similar Homes in Highland, IL
Home Values in the Area
Average Home Value in this Area
Purchase History
| Date | Type | Sale Price | Title Company |
|---|---|---|---|
| Warranty Deed | $205,000 | Highland Community Title | |
| Warranty Deed | $170,000 | Community Title | |
| Executors Deed | -- | None Available | |
| Quit Claim Deed | -- | Innovative Title | |
| Warranty Deed | $135,000 | First American Title Ins Co | |
| Deed | $109,000 | -- |
Mortgage History
| Date | Status | Loan Amount | Loan Type |
|---|---|---|---|
| Open | $218,218 | VA | |
| Closed | $209,407 | VA | |
| Previous Owner | $36,830 | New Conventional | |
| Previous Owner | $123,187 | FHA | |
| Previous Owner | $10,000 | Unknown | |
| Previous Owner | $133,119 | FHA | |
| Previous Owner | $120,000 | Purchase Money Mortgage |
Property History
| Date | Event | Price | Change | Sq Ft Price |
|---|---|---|---|---|
| 11/14/2023 11/14/23 | Sold | $205,000 | +2.6% | $137 / Sq Ft |
| 10/19/2023 10/19/23 | Pending | -- | -- | -- |
| 10/16/2023 10/16/23 | For Sale | $199,900 | +17.7% | $134 / Sq Ft |
| 08/13/2021 08/13/21 | Sold | $169,900 | 0.0% | $114 / Sq Ft |
| 04/12/2021 04/12/21 | For Sale | $169,900 | -- | $114 / Sq Ft |
| 04/11/2021 04/11/21 | Pending | -- | -- | -- |
Tax History Compared to Growth
Tax History
| Year | Tax Paid | Tax Assessment Tax Assessment Total Assessment is a certain percentage of the fair market value that is determined by local assessors to be the total taxable value of land and additions on the property. | Land | Improvement |
|---|---|---|---|---|
| 2024 | $2,890 | $55,520 | $11,170 | $44,350 |
| 2023 | $2,890 | $49,990 | $10,060 | $39,930 |
| 2022 | $2,621 | $46,170 | $9,290 | $36,880 |
| 2021 | $2,332 | $42,860 | $8,620 | $34,240 |
| 2020 | $2,249 | $41,240 | $8,290 | $32,950 |
| 2019 | $2,184 | $39,810 | $8,000 | $31,810 |
| 2018 | $2,179 | $37,780 | $7,590 | $30,190 |
| 2017 | $2,149 | $37,780 | $7,590 | $30,190 |
| 2016 | $2,171 | $37,780 | $7,590 | $30,190 |
| 2015 | $2,104 | $37,390 | $7,510 | $29,880 |
| 2014 | $2,104 | $37,390 | $7,510 | $29,880 |
| 2013 | $2,104 | $37,390 | $7,510 | $29,880 |
Agents Affiliated with this Home
-
Phil Hardas

Seller's Agent in 2023
Phil Hardas
RE/MAX
37 in this area
82 Total Sales
-
Mathew Hemenway

Buyer's Agent in 2023
Mathew Hemenway
Keller Williams Marquee
(618) 616-6928
1 in this area
69 Total Sales
-
Jason Hardas

Buyer's Agent in 2021
Jason Hardas
RE/MAX
(618) 670-8009
24 in this area
54 Total Sales
Map
Source: MARIS MLS
MLS Number: MIS23061673
APN: 02-2-18-29-13-303-018
- 81 Memorial Ct
- 3 Noel Ln
- 2600 Pine View Dr
- 2604 Pineview Dr
- 2608 Pineview Dr
- 2731 Pine View Dr
- 2612 Pineview Dr
- 2616 Pineview Dr
- 2727 Pineview Dr
- 2620 Pineview Dr
- 2723 Pineview Dr
- 2625 Pineview Dr
- 2624 Pineview Dr
- 2720 Pineview Dr
- 2719 Pineview Dr
- 2629 Pineview Dr
- 2628 Pineview Dr
- 2715 Pineview Dr
- 2636 Pineview Dr
- 90 Elizabeth Terrace






