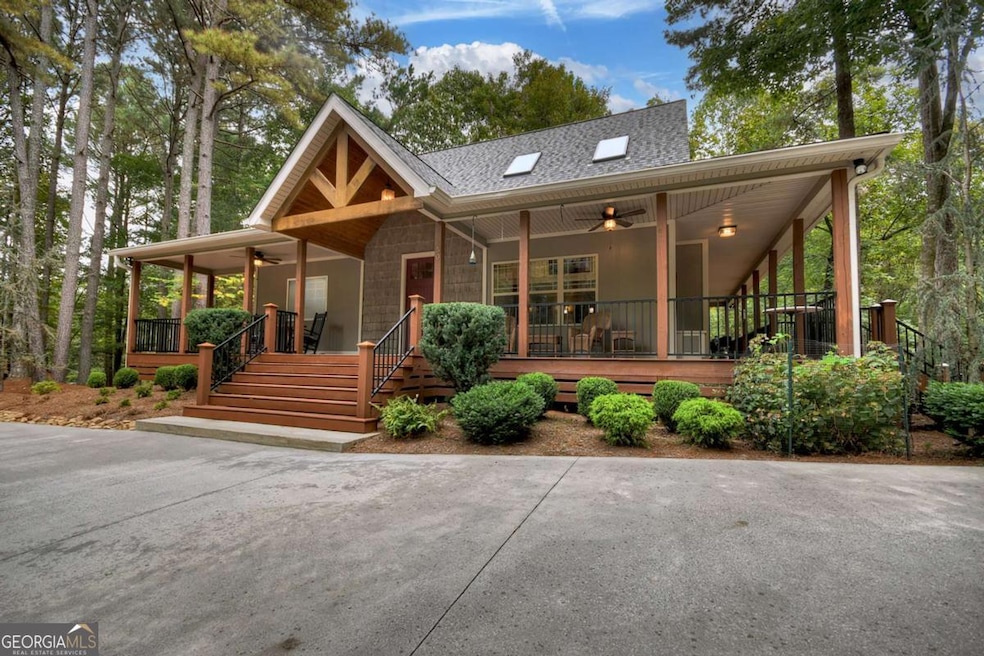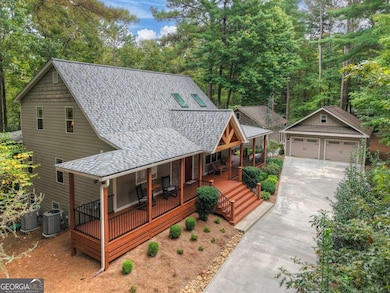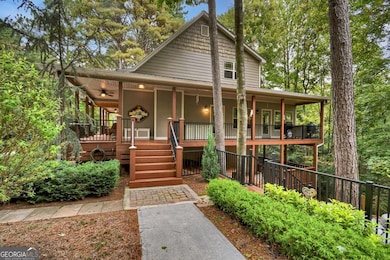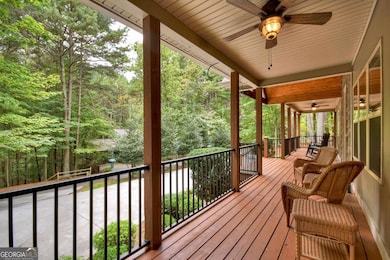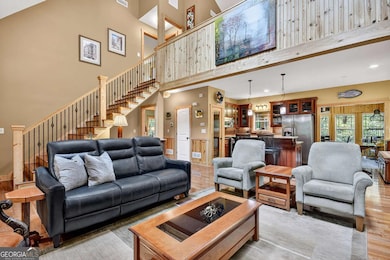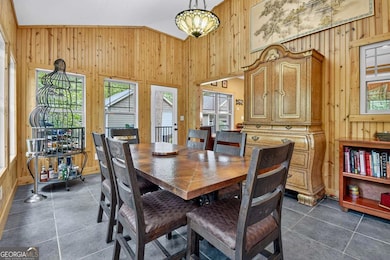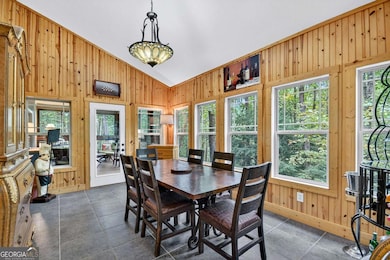50 Misty Oaks Ct Ellijay, GA 30536
Estimated payment $4,210/month
Highlights
- Gated Community
- Dining Room Seats More Than Twelve
- Wooded Lot
- Craftsman Architecture
- Deck
- Vaulted Ceiling
About This Home
Welcome to Rivers Edge, an exclusive, gated community with private access to the pristine Cartecay River, where timeless craftsmanship meets modern comfort. This meticulously maintained 3 bedroom, 3.5 bath Craftsman home has been thoughtfully upgraded with a new roof, new HVAC system and a whole-house generator-ensuring peace of mind for years to come. The residence exudes warmth and sophistication, with classic Craftsman detailing and a seamless flow between inviting living spaces, cozy porches, decks and outdoor gathering areas including a bonfire area for peaceful evenings. Natural light pours into every corner, while carefully curated finishes create an atmosphere of understated elegance. Beyond the home, a true rarity awaits-an artisan's dream retreat. A separate garage offers ample storage and convenience, while an additional fully equipped woodworking shop-designed as a craftsman's paradise-provides unmatched space for creativity, hobbies, or heirloom projects-Every improvement speaks to the love and care invested in this Home, from updated Trex railings and remodeled baths, to custom landscaping and thoughtful additions that elevate both function and beauty- Nestled just minutes from downtown Ellijay, you'll enjoy immediate access to North Georgia's finest offerings: hiking and biking trails, mountain adventures, award-winning vineyards, apple orchards, boutique shopping, and antiquing-all framed by the breathtaking backdrop of the Blue Ridge Mountains. This is not just a home-it's a curated mountain retreat, offering both refined living and the rare opportunity to embrace your passions in one of North Georgia's most coveted communities.
Listing Agent
Mountain Sotheby's Int'l Realty License #403929 Listed on: 09/25/2025

Home Details
Home Type
- Single Family
Est. Annual Taxes
- $3,046
Year Built
- Built in 2006
Lot Details
- 1.08 Acre Lot
- Cul-De-Sac
- Sloped Lot
- Wooded Lot
HOA Fees
- $127 Monthly HOA Fees
Parking
- Garage
Home Design
- Craftsman Architecture
- Cabin
- Concrete Siding
Interior Spaces
- 2,990 Sq Ft Home
- 2-Story Property
- Vaulted Ceiling
- Ceiling Fan
- Skylights
- Family Room with Fireplace
- Great Room
- Dining Room Seats More Than Twelve
- Formal Dining Room
- Loft
- Bonus Room
- Sun or Florida Room
- Screened Porch
- Finished Basement
- Basement Fills Entire Space Under The House
Kitchen
- Breakfast Area or Nook
- Breakfast Bar
- Oven or Range
- Microwave
- Dishwasher
- Kitchen Island
- Solid Surface Countertops
Flooring
- Wood
- Tile
- Vinyl
Bedrooms and Bathrooms
- 3 Bedrooms | 1 Primary Bedroom on Main
- Double Vanity
Laundry
- Dryer
- Washer
Outdoor Features
- Deck
- Separate Outdoor Workshop
Schools
- Clear Creek Middle School
- Gilmer High School
Utilities
- Central Heating and Cooling System
- Heat Pump System
- Shared Well
- Septic Tank
- High Speed Internet
- Cable TV Available
Listing and Financial Details
- Tax Lot 23
Community Details
Overview
- Rivers Edge Subdivision
Security
- Gated Community
Map
Home Values in the Area
Average Home Value in this Area
Tax History
| Year | Tax Paid | Tax Assessment Tax Assessment Total Assessment is a certain percentage of the fair market value that is determined by local assessors to be the total taxable value of land and additions on the property. | Land | Improvement |
|---|---|---|---|---|
| 2024 | $586 | $201,080 | $11,400 | $189,680 |
| 2023 | $602 | $200,880 | $11,200 | $189,680 |
| 2022 | $627 | $174,160 | $11,200 | $162,960 |
| 2021 | $683 | $136,000 | $6,000 | $130,000 |
| 2020 | $771 | $127,000 | $7,200 | $119,800 |
| 2019 | $806 | $127,000 | $7,200 | $119,800 |
| 2018 | $771 | $129,800 | $10,000 | $119,800 |
| 2017 | $759 | $99,360 | $10,000 | $89,360 |
| 2016 | $762 | $99,440 | $8,800 | $90,640 |
| 2015 | $2,068 | $83,880 | $8,800 | $75,080 |
| 2014 | $2,138 | $83,440 | $8,800 | $74,640 |
| 2013 | -- | $86,640 | $8,800 | $77,840 |
Property History
| Date | Event | Price | List to Sale | Price per Sq Ft | Prior Sale |
|---|---|---|---|---|---|
| 09/25/2025 09/25/25 | For Sale | $725,000 | +175.1% | $242 / Sq Ft | |
| 03/17/2015 03/17/15 | Sold | $263,500 | 0.0% | -- | View Prior Sale |
| 01/23/2015 01/23/15 | Pending | -- | -- | -- | |
| 10/11/2014 10/11/14 | For Sale | $263,500 | -- | -- |
Purchase History
| Date | Type | Sale Price | Title Company |
|---|---|---|---|
| Warranty Deed | $263,500 | -- | |
| Warranty Deed | -- | -- | |
| Deed | -- | -- | |
| Deed | $15,000 | -- | |
| Deed | $12,750 | -- | |
| Deed | $39,900 | -- | |
| Deed | $15,500 | -- |
Mortgage History
| Date | Status | Loan Amount | Loan Type |
|---|---|---|---|
| Open | $210,800 | New Conventional |
Source: Georgia MLS
MLS Number: 10613487
APN: 3098M-022
- 335 Misty Hollow Rd
- 143 Hidden Lake Cir
- 44 Cartecay Ct
- 77 Long View Ln
- 1930 Blackberry Mountain Rd
- 105 Riveredge Dr
- 88 Pauls Ln
- 80 Stegall Mill Ridge Unit 31
- LOT 10 Johnson Mill Rd
- 0 Oval Leaf Ln Unit 419179
- 31&32 Fox Paw Leaf Ln
- LOT 26 Fox Paw Leaf Ln
- 0 Foxpaw Leaf Ln Unit LOT 20
- 0 Foxpaw Leaf Ln Unit 38
- 0 Foxpaw Leaf Ln Unit 7675080
- 775 Bernhardt Rd
- 122 N Riverview Ln
- 1528 Twisted Oak Rd Unit ID1263819P
- 168 Courier St
- 171 Boardtown Rd
- 1119 Villa Dr
- 1330 Old Northcutt Rd
- 856 Ogden Dr
- 937 Scenic Ln
- 85 27th St
- 734 Lemmon Ln S
- 200 E Ridge Ln
- 6073 Mount Pisgah Rd
- 120 Rocky Stream Ct
- 39 Hood Park Dr
- 14 Frost Pine Cir
- 168 Carters View Dr Unit Over Garage
- 328 Mountain Blvd S Unit 5
- 345 Jonah Ln
- 129 Softwood Ct
