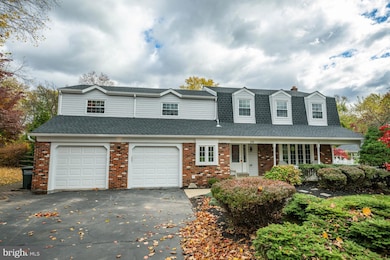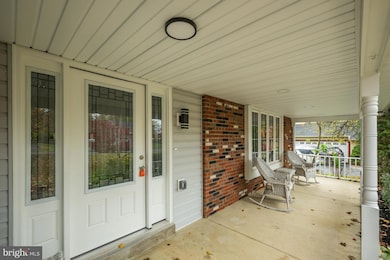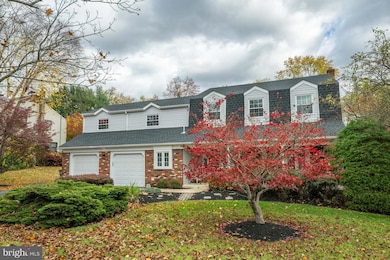50 Mohawk Dr Richboro, PA 18954
Estimated payment $4,705/month
Highlights
- Pool and Spa
- Colonial Architecture
- Stainless Steel Appliances
- Council Rock High School - South Rated A
- No HOA
- Enclosed Patio or Porch
About This Home
Nestled in the charming Meadow Lane Homes community, this stunning Colonial-style residence offers a perfect blend of comfort and modern living. Built in 1977 with a major renovation in 2025, this home is poised to provide an exceptional living experience for years to come. As you approach the property, you'll be greeted by a beautifully landscaped exterior, featuring a spacious 0.53-acre lot that provides ample room for outdoor activities and relaxation. The inviting front porch welcomes you into a world of warmth and comfort. Step outside to discover a private oasis complete with a personal in-ground pool and spa combo, perfect for summer gatherings or quiet evenings under the stars. The hot tub adds an extra touch of luxury, while the enclosed sunroom offers a serene space to unwind. Inside, the home boasts four generously sized bedrooms and three full bathrooms, along with an additional half bath, ensuring plenty of space for everyone. The fully finished basement provides a pool table and wet bar. The kitchen is equipped with modern stainless steel appliances, including an electric oven/range, refrigerator, and built-in microwave, making meal preparation a delight. With convenient washer/dryer hookups located on the main floor, laundry day becomes a breeze. Living in Meadow Lane Homes means enjoying the benefits of a vibrant community. Residents have access to nearby parks, perfect for leisurely strolls or picnics, and the highly regarded, Council Rock School District, providing excellent educational opportunities. With an attached two-car garage and an asphalt driveway, parking is never a concern. This home is not just a place to live; it's a sanctuary where memories are made. Experience the perfect blend of comfort, community, and convenience in this exceptional property. Don't miss the opportunity to make this house your home!
Listing Agent
ellenburns215@yahoo.com Opus Elite Real Estate License #RS371000 Listed on: 10/31/2025
Home Details
Home Type
- Single Family
Est. Annual Taxes
- $9,177
Year Built
- Built in 1977 | Remodeled in 2025
Lot Details
- 0.53 Acre Lot
- Wood Fence
- Property is in excellent condition
- Property is zoned R2
Parking
- 2 Car Attached Garage
- Front Facing Garage
- Driveway
Home Design
- Colonial Architecture
- Slab Foundation
- Frame Construction
Interior Spaces
- 3,000 Sq Ft Home
- Property has 3 Levels
- Marble Fireplace
- Finished Basement
Kitchen
- Electric Oven or Range
- Built-In Microwave
- Stainless Steel Appliances
- Disposal
Bedrooms and Bathrooms
- 4 Bedrooms
Laundry
- Laundry on main level
- Washer and Dryer Hookup
Accessible Home Design
- Doors swing in
- Level Entry For Accessibility
Pool
- Pool and Spa
- Concrete Pool
- In Ground Pool
Outdoor Features
- Enclosed Patio or Porch
- Shed
Utilities
- Forced Air Heating and Cooling System
- Electric Water Heater
- Municipal Trash
Community Details
- No Home Owners Association
- Meadow Lane Homes Subdivision
Listing and Financial Details
- Tax Lot 196
- Assessor Parcel Number 31-013-196
Map
Home Values in the Area
Average Home Value in this Area
Tax History
| Year | Tax Paid | Tax Assessment Tax Assessment Total Assessment is a certain percentage of the fair market value that is determined by local assessors to be the total taxable value of land and additions on the property. | Land | Improvement |
|---|---|---|---|---|
| 2025 | $8,806 | $45,720 | $9,040 | $36,680 |
| 2024 | $8,806 | $45,720 | $9,040 | $36,680 |
| 2023 | $8,299 | $45,720 | $9,040 | $36,680 |
| 2022 | $8,224 | $45,720 | $9,040 | $36,680 |
| 2021 | $7,963 | $45,720 | $9,040 | $36,680 |
| 2020 | $7,784 | $45,720 | $9,040 | $36,680 |
| 2019 | $7,451 | $45,720 | $9,040 | $36,680 |
| 2018 | $7,318 | $45,720 | $9,040 | $36,680 |
| 2017 | $7,036 | $45,720 | $9,040 | $36,680 |
| 2016 | $7,036 | $45,720 | $9,040 | $36,680 |
| 2015 | -- | $45,720 | $9,040 | $36,680 |
| 2014 | -- | $45,720 | $9,040 | $36,680 |
Property History
| Date | Event | Price | List to Sale | Price per Sq Ft | Prior Sale |
|---|---|---|---|---|---|
| 11/03/2025 11/03/25 | Pending | -- | -- | -- | |
| 10/31/2025 10/31/25 | For Sale | $749,000 | +46.3% | $250 / Sq Ft | |
| 10/06/2017 10/06/17 | Sold | $512,000 | -0.6% | $171 / Sq Ft | View Prior Sale |
| 08/21/2017 08/21/17 | Price Changed | $515,000 | +1.2% | $172 / Sq Ft | |
| 08/14/2017 08/14/17 | Pending | -- | -- | -- | |
| 08/08/2017 08/08/17 | For Sale | $509,000 | -- | $170 / Sq Ft |
Purchase History
| Date | Type | Sale Price | Title Company |
|---|---|---|---|
| Deed | $755,000 | Title Services | |
| Deed | $512,000 | None Available | |
| Deed | $61,900 | -- |
Mortgage History
| Date | Status | Loan Amount | Loan Type |
|---|---|---|---|
| Previous Owner | $424,100 | New Conventional |
Source: Bright MLS
MLS Number: PABU2105948
APN: 31-013-196
- 1304 2nd Street Pike
- 1215 Temperance Ln
- 52 Paisley Rd
- 3 Titus Ct Unit 102
- 64 Legacy Oaks Dr Unit 81
- 61 Legacy Oaks Dr Unit 62
- 246 Holly Hill Rd
- 67 Lenape Rd
- 249 Twining Ford Rd
- 112 Edwards Dr
- 105 Edwards Dr
- 636 Almshouse Rd
- 120 Gleniffer Hill Rd
- 577 Sackettsford Rd
- 23 Oxford Dr
- 36 Hickory Dr
- 3 Shady Pines Dr
- 69 Beth Dr
- 6 Breckenridge Dr
- 223 Cecelia Acres Dr







