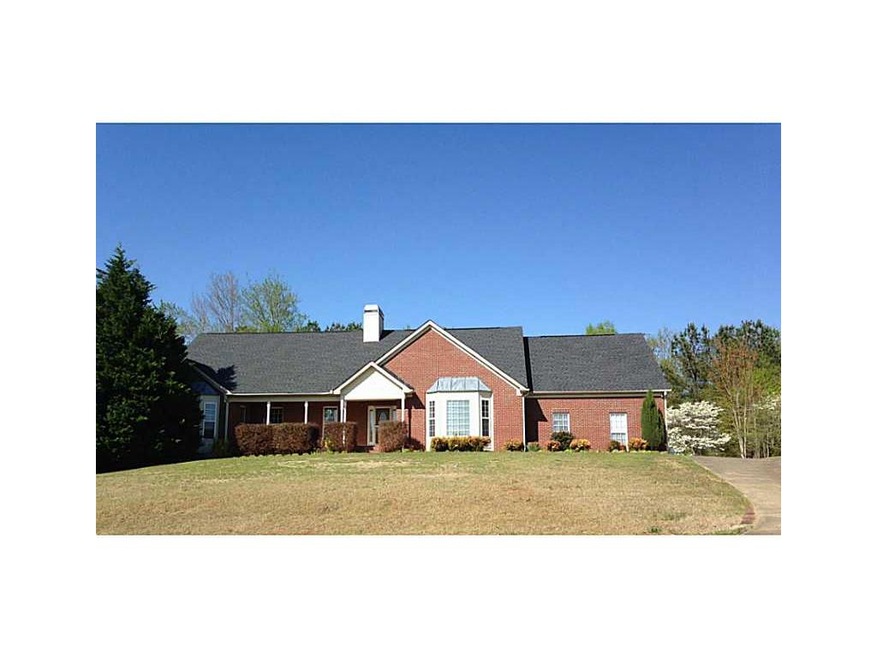
$309,900
- 4 Beds
- 2 Baths
- 1,750 Sq Ft
- 303 Hobson Rd
- Jasper, GA
This charming 4-bedroom, 2-bathroom ranch offers 1,750 square feet of comfortable living space on a generous .73-acre lot, featuring a spacious front and backyard, a welcoming covered front porch, and a back deck perfect for outdoor enjoyment. Inside, the living room boasts hardwood-style flooring, tall ceilings, and a cozy fireplace, while the kitchen showcases warm stained cabinets, a pantry,
Bonnie Padgett Keller Williams Elevate
