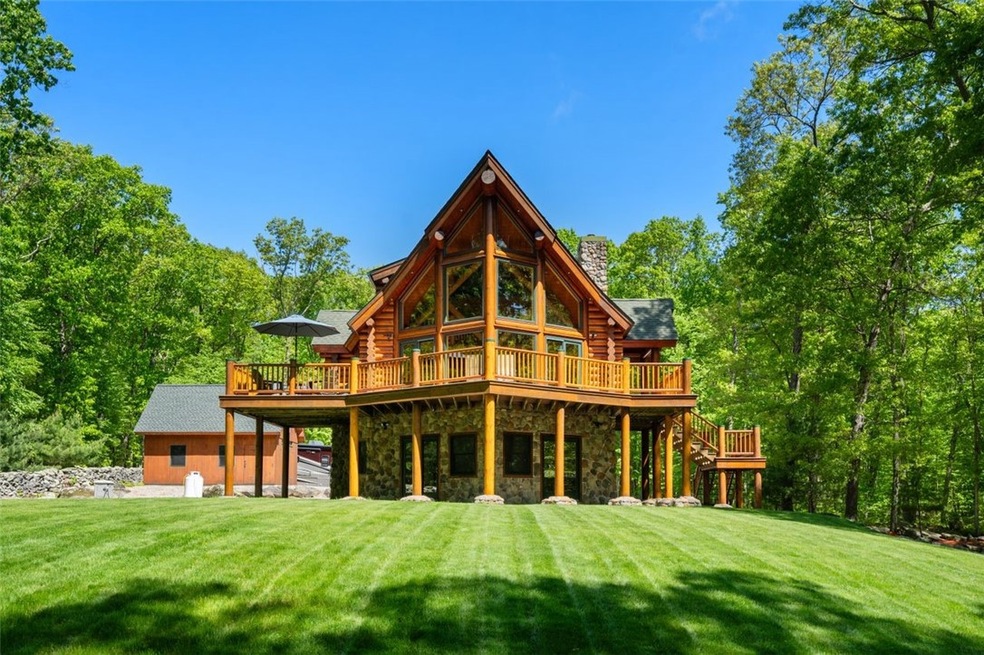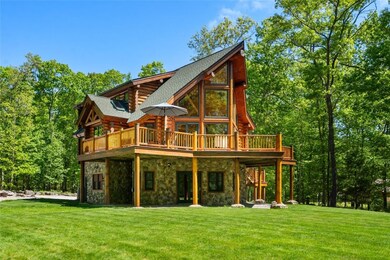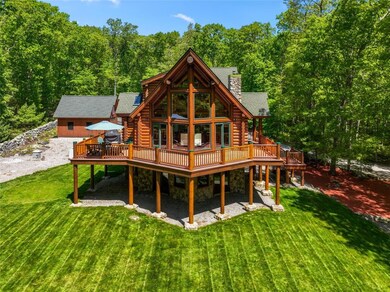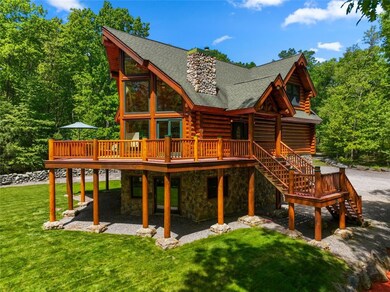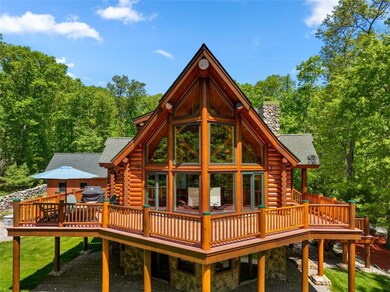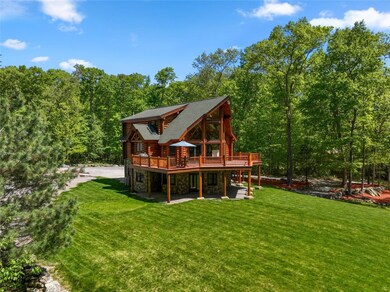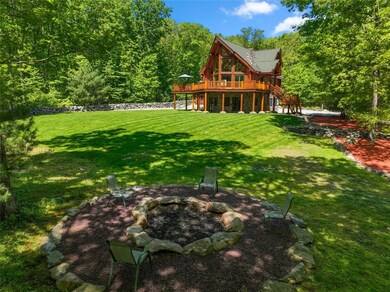
50 Mountain Laurel Ln North Scituate, RI 02857
Highlights
- Water Views
- Barn
- 13.4 Acre Lot
- River Access
- Horses Allowed On Property
- Deck
About This Home
As of November 2024Rare opportunity to own this Private Retreat located on 13.4 acres in desirable North Scituate! Pride of ownership is evident in every detail of this True Architecturally Designed Custom Log Home by Precision Craft Log & Timber of Idaho. Constructed with Englemann Spruce 10 inch log walls with massive Ridge beam and Douglas Fir structural uprights. These gorgeous beams are exposed throughout the spectacular great room featuring an oversized gas fireplace with huge wall of cultured stone and log mantel. Soaring 21' high southeast facing prow windows offering stunning views of the brook and property. The bright open floor plan provides over 2,600 sq. ft. of living area, Andersen windows and sliders, main level primary suite, Silestone kitchen w/Schrock cabinets, custom lighting and natural birch hardwood floors. Efficient hydro air oil heat, central AC, gas range and stand-by house generator. Wrap around composite decking for entertaining overlooks meticulous grounds, half basketball court, fire pit, views of Rush Brook and true timber frame 20x24 barn with 6' loft. Truly feels like a luxury Adirondack vacation home! Click on the movie reel for stunning virtual tour.
Last Agent to Sell the Property
Coldwell Banker Realty License #RES.0028482 Listed on: 09/10/2024

Home Details
Home Type
- Single Family
Est. Annual Taxes
- $8,524
Year Built
- Built in 2007
Lot Details
- 13.4 Acre Lot
- Private Lot
- Secluded Lot
- Sprinkler System
- Wooded Lot
- Property is zoned RR120
Parking
- 3 Car Garage
- No Garage
Home Design
- Log Cabin
- Wood Siding
- Concrete Perimeter Foundation
Interior Spaces
- 2,613 Sq Ft Home
- 3-Story Property
- Cathedral Ceiling
- Skylights
- Zero Clearance Fireplace
- Gas Fireplace
- Thermal Windows
- Family Room
- Storage Room
- Utility Room
- Water Views
Kitchen
- Oven
- Range
- Microwave
- Dishwasher
Flooring
- Wood
- Carpet
- Ceramic Tile
Bedrooms and Bathrooms
- 3 Bedrooms
- Bathtub with Shower
Finished Basement
- Walk-Out Basement
- Basement Fills Entire Space Under The House
Outdoor Features
- River Access
- Walking Distance to Water
- Deck
- Patio
- Outbuilding
Utilities
- Central Air
- Heating System Uses Oil
- 200+ Amp Service
- Well
- Oil Water Heater
- Septic Tank
Additional Features
- Barn
- Horses Allowed On Property
Listing and Financial Details
- Tax Lot 006
- Assessor Parcel Number 50MOUNTAINLAURELLANESCIT
Community Details
Overview
- North Scituate Subdivision
Amenities
- Shops
- Restaurant
Ownership History
Purchase Details
Home Financials for this Owner
Home Financials are based on the most recent Mortgage that was taken out on this home.Purchase Details
Home Financials for this Owner
Home Financials are based on the most recent Mortgage that was taken out on this home.Purchase Details
Similar Homes in North Scituate, RI
Home Values in the Area
Average Home Value in this Area
Purchase History
| Date | Type | Sale Price | Title Company |
|---|---|---|---|
| Warranty Deed | $950,000 | None Available | |
| Warranty Deed | $950,000 | None Available | |
| Warranty Deed | $950,000 | None Available | |
| Warranty Deed | $265,000 | None Available | |
| Warranty Deed | $265,000 | None Available | |
| Warranty Deed | $265,000 | None Available | |
| Deed | $275,000 | -- | |
| Deed | $275,000 | -- |
Mortgage History
| Date | Status | Loan Amount | Loan Type |
|---|---|---|---|
| Open | $508,000 | Purchase Money Mortgage | |
| Closed | $508,000 | Purchase Money Mortgage | |
| Previous Owner | $1,028,600 | Purchase Money Mortgage | |
| Previous Owner | $27,000 | Stand Alone Refi Refinance Of Original Loan | |
| Previous Owner | $380,000 | No Value Available |
Property History
| Date | Event | Price | Change | Sq Ft Price |
|---|---|---|---|---|
| 11/26/2024 11/26/24 | Sold | $950,000 | -4.5% | $364 / Sq Ft |
| 11/14/2024 11/14/24 | Pending | -- | -- | -- |
| 11/02/2024 11/02/24 | Price Changed | $995,000 | -5.2% | $381 / Sq Ft |
| 09/10/2024 09/10/24 | For Sale | $1,050,000 | -- | $402 / Sq Ft |
Tax History Compared to Growth
Tax History
| Year | Tax Paid | Tax Assessment Tax Assessment Total Assessment is a certain percentage of the fair market value that is determined by local assessors to be the total taxable value of land and additions on the property. | Land | Improvement |
|---|---|---|---|---|
| 2024 | $8,814 | $508,600 | $166,800 | $341,800 |
| 2023 | $8,524 | $508,600 | $166,800 | $341,800 |
| 2022 | $8,331 | $508,600 | $166,800 | $341,800 |
| 2021 | $8,467 | $453,000 | $155,700 | $297,300 |
| 2020 | $8,276 | $453,000 | $155,700 | $297,300 |
| 2019 | $8,104 | $453,000 | $155,700 | $297,300 |
| 2018 | $8,223 | $424,100 | $143,000 | $281,100 |
| 2017 | $7,982 | $424,100 | $143,000 | $281,100 |
| 2016 | $7,651 | $424,100 | $143,000 | $281,100 |
| 2015 | $7,206 | $376,100 | $130,300 | $245,800 |
| 2014 | $7,138 | $376,100 | $130,300 | $245,800 |
Agents Affiliated with this Home
-
Nancy Casimiro

Seller's Agent in 2024
Nancy Casimiro
Coldwell Banker Realty
(401) 465-2073
2 in this area
177 Total Sales
Map
Source: State-Wide MLS
MLS Number: 1368277
APN: SCIT-000031-000006-000000
- 475 Danielson Pike
- 96 Dexter Rd
- 0 Dexter Rd
- 584 Hartford Pike
- 0 Quaker Ln
- 9 Esek Hopkins Rd
- 226 Quaker Ln
- 247 Quaker Ln
- 255 Rockland Rd
- 137 Rocky Hill Rd
- 737 Danielson Pike
- 109 Gentry Way
- 785 Danielson Pike
- 111 Peeptoad Rd
- 125 Dexter Ln
- 945 Danielson Pike
- 511 Central Pike
- 529 Rocky Hill Rd
- 22 Oakridge Rd
- 0 Winchester Dr Unit 1386967
