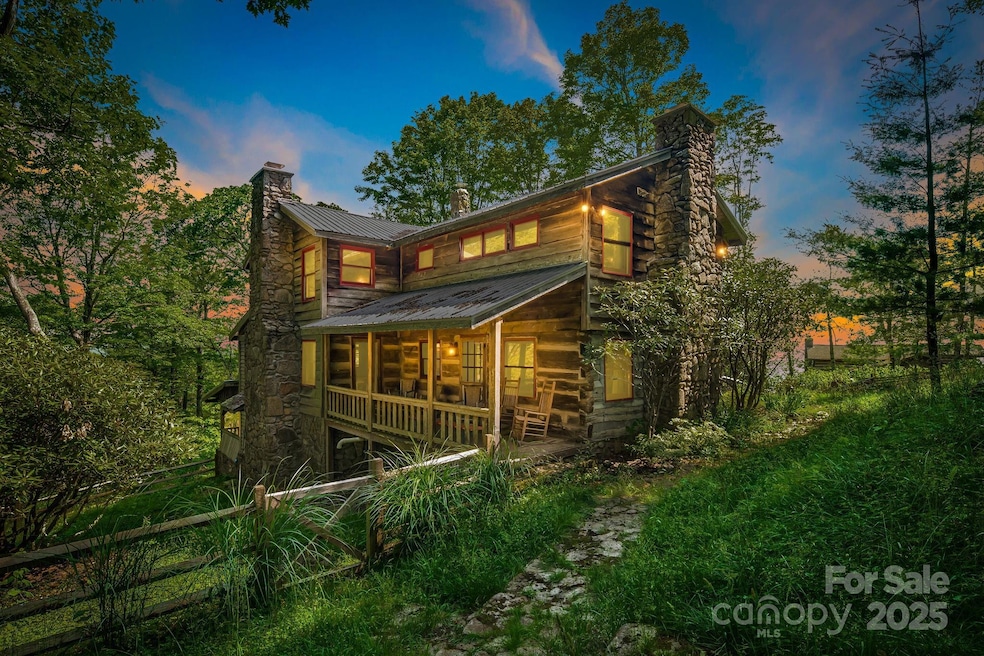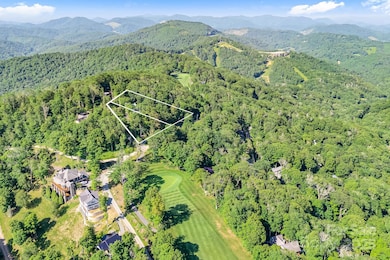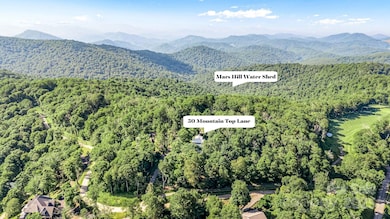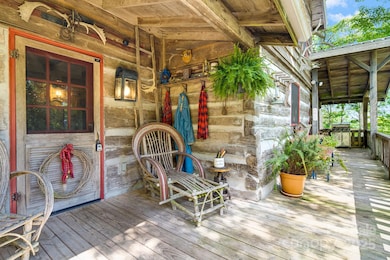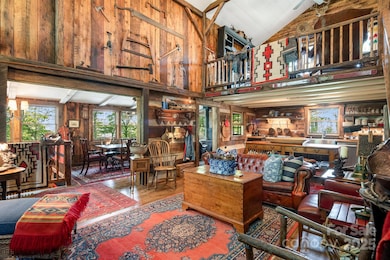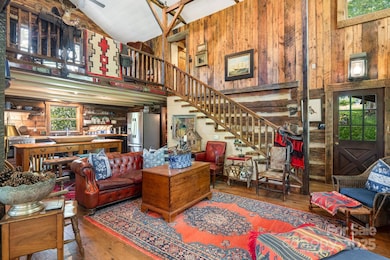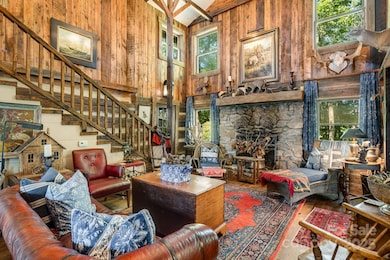50 Mountain Top Ln Unit 904 & 905 Mars Hill, NC 28754
Estimated payment $6,115/month
Highlights
- Golf Course View
- Fireplace in Primary Bedroom
- Wood Burning Stove
- Madison Middle School Rated A-
- Deck
- Wooded Lot
About This Home
Perched at the pinnacle of the 5,300-acre gated Wolf Laurel community, this antique log cabin is a rare offering on exclusive Mountain Top Lane—home to just three properties. With the 5-star golf courses' signature hole just steps away and Big Bald as your backdrop, the setting is unforgettable. Originally hand-hewn and thoughtfully remodeled in 2009, the home features 3 bedrooms and 3 full bathrooms, a dreamy covered stone patio with a swing bed, vintage Ralph Lauren pieces throughout, and a fenced, level yard with a whimsical tree fort. Inside, rustic textures and soaring ceilings frame a dramatic stone fireplace, curated with style and soul. Combined lots offer generous space with just one HOA fee. Whether you’re gathering on the porch, curling up fireside, or soaking in the mountain air, this timeless retreat is a decorator’s gem—rich with character and elevated mountain charm. Sitting at 4,840 feet, you’ll enjoy cool breezes and a true escape from the summer heat—at the very top.
Listing Agent
RE/MAX Executive Brokerage Email: carrieleehoffman@remax.net License #313970 Listed on: 07/27/2025

Home Details
Home Type
- Single Family
Est. Annual Taxes
- $1,901
Year Built
- Built in 1982
Lot Details
- Front Green Space
- Wood Fence
- Back Yard Fenced
- Corner Lot
- Wooded Lot
- Additional Parcels
- Property is zoned R-2
HOA Fees
Parking
- 1 Car Detached Garage
- Circular Driveway
- Shared Driveway
Property Views
- Golf Course
- Mountain
Home Design
- Post and Beam
- Rustic Architecture
- Cabin
- Metal Roof
- Wood Siding
- Rough-Sawn Siding
- Stone Siding
- Log Siding
Interior Spaces
- 1.5-Story Property
- Ceiling Fan
- Wood Burning Stove
- Wood Burning Fireplace
- Great Room with Fireplace
- Den with Fireplace
Kitchen
- Gas Oven
- Gas Cooktop
Flooring
- Wood
- Stone
- Tile
Bedrooms and Bathrooms
- Fireplace in Primary Bedroom
- 3 Full Bathrooms
Laundry
- Laundry Room
- Washer and Dryer
Finished Basement
- Walk-Out Basement
- Partial Basement
- Walk-Up Access
- Interior Basement Entry
- Natural lighting in basement
Accessible Home Design
- More Than Two Accessible Exits
Outdoor Features
- Deck
- Covered Patio or Porch
- Fire Pit
- Shed
- Outbuilding
Schools
- Mars Hill Elementary School
- Madison Middle School
- Madison High School
Utilities
- Forced Air Heating System
- Baseboard Heating
- Heating System Uses Propane
- Propane
- Community Well
- Septic Tank
Community Details
- Wolf Laurel Rms Association, Phone Number (828) 680-9162
- Wolf Laurel Poa, Phone Number (828) 689-9229
- Wolf Laurel Subdivision
- Mandatory home owners association
Listing and Financial Details
- Assessor Parcel Number 9862513625
Map
Home Values in the Area
Average Home Value in this Area
Tax History
| Year | Tax Paid | Tax Assessment Tax Assessment Total Assessment is a certain percentage of the fair market value that is determined by local assessors to be the total taxable value of land and additions on the property. | Land | Improvement |
|---|---|---|---|---|
| 2024 | $1,901 | $382,493 | $41,700 | $340,793 |
| 2023 | $1,498 | $223,305 | $31,593 | $191,712 |
| 2022 | $1,498 | $223,305 | $31,593 | $191,712 |
| 2021 | $1,498 | $223,305 | $31,593 | $191,712 |
| 2020 | $1,498 | $223,305 | $31,593 | $191,712 |
| 2019 | $1,400 | $193,716 | $31,050 | $162,666 |
| 2018 | $1,182 | $0 | $0 | $0 |
| 2017 | $1,182 | $0 | $0 | $0 |
| 2016 | $1,182 | $0 | $0 | $0 |
| 2015 | -- | $0 | $0 | $0 |
| 2014 | -- | $193,716 | $31,050 | $162,666 |
| 2013 | -- | $193,716 | $31,050 | $162,666 |
Property History
| Date | Event | Price | List to Sale | Price per Sq Ft |
|---|---|---|---|---|
| 07/27/2025 07/27/25 | For Sale | $1,100,000 | -- | $471 / Sq Ft |
Purchase History
| Date | Type | Sale Price | Title Company |
|---|---|---|---|
| Special Warranty Deed | -- | None Listed On Document | |
| Special Warranty Deed | -- | None Listed On Document | |
| Warranty Deed | $298,000 | None Available | |
| Warranty Deed | -- | None Available |
Source: Canopy MLS (Canopy Realtor® Association)
MLS Number: 4276175
APN: 9862-51-3625
- 920 McKinney Gap Dr
- 894 McKinney Gap Dr
- 936 Upper Lookout Dr Unit 936
- 481 Overlook Dr
- 3182 El Miner Dr
- 948 Lookout Dr Unit 948&949
- TBD Goldenleaf Rd Unit 74
- NA Goldenleaf Rd
- 93 Goldenleaf Rd Unit 93 & 95
- Lot 3 Mountain Gait Dr
- 678/679 El Miner Dr
- 000 El Miner Dr Unit 464
- 000 El Miner Dr Unit 516
- 000 El Miner Dr Unit 577
- 000 El Miner Dr Unit 551
- 000 El Miner Dr Unit 515
- 10 Mountain Gait Dr
- 1495 El Miner Dr
- 962 Lookout Dr
- 343 Chestnut Village
- 2535 El Miner Dr
- 1936 El Miner Dr Unit ID1312106P
- 49 Valley Dr Unit ID1282662P
- 134 Wolf's Head Ct Unit ID1256819P
- 344 Buckeye Rd Unit ID1344159P
- 3924 Beech Glen Rd
- 42 N Main St Unit A
- 220 Stoney Falls Loop Unit 1-B3
- 27 Spruce St
- 113 S Main Ave
- 703 N Main Ave
- 705 N Main Ave
- 1208 N Main Ave
- 900 Flat Creek Village Dr
- 2 Monticello Village Dr Unit 302
- 61 Garrison Branch Rd
- 105 Holston View Dr
- 20 Weaver View Cir
- 101 Fox Grape Lp
- 34 East St
