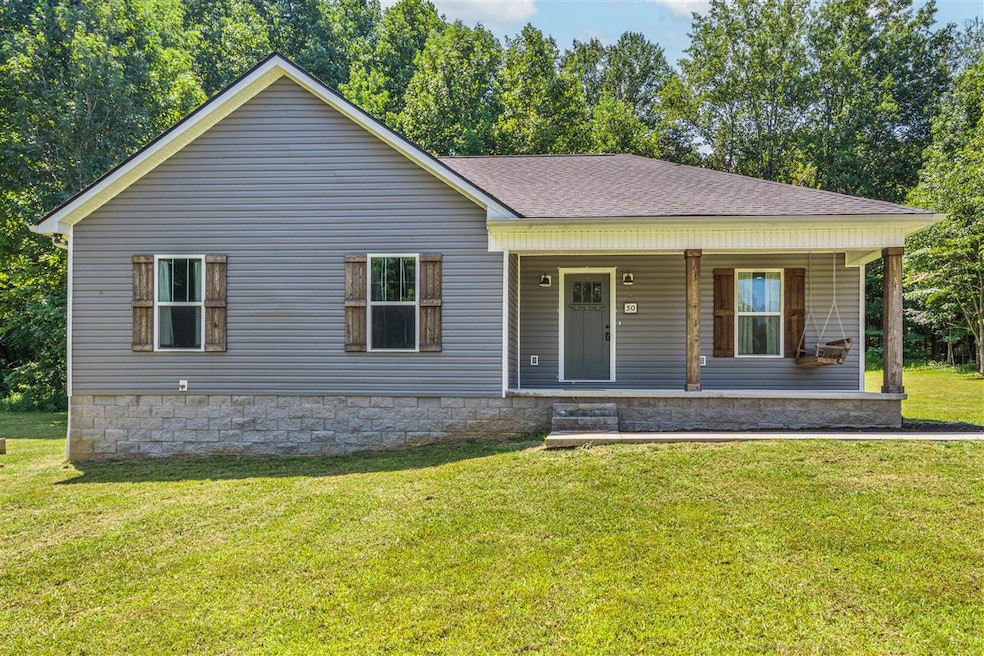
50 Mustang Dr Scottsville, KY 42164
Estimated payment $1,769/month
Total Views
1,787
4
Beds
2
Baths
1,541
Sq Ft
$188
Price per Sq Ft
Highlights
- Mature Trees
- Secondary bathroom tub or shower combo
- Thermal Windows
- Ranch Style House
- Covered Patio or Porch
- Double Vanity
About This Home
Charming 4-bedroom, 2-bath home with 1,541 sq ft of comfortable living space. Nestled on a large lot shaded by mature trees, this property offers a quiet country setting perfect for relaxing and enjoying nature. Inside, you'll find a functional layout with spacious bedrooms, a cozy living area, and a well-appointed kitchen. The generous outdoor space is ideal for gardening, entertaining, or simply soaking in the peaceful surroundings all while being just a short drive to town.
Home Details
Home Type
- Single Family
Est. Annual Taxes
- $2,328
Year Built
- Built in 2022
Lot Details
- 1.49 Acre Lot
- Mature Trees
- Partially Wooded Lot
Parking
- Paved Parking
Home Design
- Ranch Style House
- Block Foundation
- Shingle Roof
- Vinyl Construction Material
Interior Spaces
- 1,541 Sq Ft Home
- Ceiling Fan
- Thermal Windows
- Vinyl Clad Windows
- Combination Kitchen and Dining Room
- Crawl Space
- Attic Access Panel
Kitchen
- Electric Range
- Dishwasher
- No Kitchen Appliances
Flooring
- Carpet
- Laminate
- Vinyl
Bedrooms and Bathrooms
- 4 Bedrooms
- Bathroom on Main Level
- 2 Full Bathrooms
- Double Vanity
- Secondary bathroom tub or shower combo
Schools
- Allen County Primary Center Elementary School
- James E Bazzell Middle School
- Allen County High School
Utilities
- Forced Air Heating and Cooling System
- Electric Water Heater
- Septic System
Additional Features
- Covered Patio or Porch
- Outside City Limits
Community Details
- Pleasant Valley Subdivision
Listing and Financial Details
- Assessor Parcel Number 67-22D-7
Map
Create a Home Valuation Report for This Property
The Home Valuation Report is an in-depth analysis detailing your home's value as well as a comparison with similar homes in the area
Home Values in the Area
Average Home Value in this Area
Tax History
| Year | Tax Paid | Tax Assessment Tax Assessment Total Assessment is a certain percentage of the fair market value that is determined by local assessors to be the total taxable value of land and additions on the property. | Land | Improvement |
|---|---|---|---|---|
| 2024 | $2,328 | $250,000 | $0 | $0 |
| 2023 | $2,358 | $250,000 | $0 | $0 |
Source: Public Records
Property History
| Date | Event | Price | Change | Sq Ft Price |
|---|---|---|---|---|
| 08/08/2025 08/08/25 | For Sale | $289,000 | +15.6% | $188 / Sq Ft |
| 03/28/2023 03/28/23 | Sold | $250,000 | +2.1% | $162 / Sq Ft |
| 01/31/2023 01/31/23 | Pending | -- | -- | -- |
| 11/28/2022 11/28/22 | For Sale | $244,900 | 0.0% | $159 / Sq Ft |
| 11/22/2022 11/22/22 | Pending | -- | -- | -- |
| 11/21/2022 11/21/22 | For Sale | $244,900 | 0.0% | $159 / Sq Ft |
| 11/18/2022 11/18/22 | Pending | -- | -- | -- |
| 10/12/2022 10/12/22 | For Sale | $244,900 | -- | $159 / Sq Ft |
Source: Real Estate Information Services (REALTOR® Association of Southern Kentucky)
Similar Homes in Scottsville, KY
Source: Real Estate Information Services (REALTOR® Association of Southern Kentucky)
MLS Number: RA20254585
APN: 67-22D-7
Nearby Homes
- 82 Mustang Dr
- 394 Cline Rd
- 520 Cline Rd
- 3603 Holland Rd
- 4677 Holland Rd
- 321 Mt Carmel Church Rd
- 36 Turkey Foot Ln
- 383 Dry Creek Rd
- 5974 & 5992 Holland Rd
- 746 Mount Carmel Church Rd
- 695 Mount Carmel Church Rd
- 707 Mount Carmel Church Rd
- 269 Pleasant Grove Church Rd
- 800 Mount Carmel Church Rd
- 490 Dover Church Rd
- 2030 Brownsford Rd
- 24 Jones Ct
- 116 Christian Dr
- 400 Maysville Rd
- 194.4 Acres Holland Rd
- 51 Emery Dr Unit A
- 1504 Commerce Dr Unit 1504
- 73 Willow Tree Cir
- 653 Emerson Ln
- 652 Emerson Ln
- 638 Chitwood Dr
- 80 Amos Cir
- 2465 Highway 52 E
- 7251 Hilliard Cir
- 1361 Red Rock Rd
- 5850 Otte Ct
- 5814 Otte Ct
- 546 Plano Rd
- 722 Kobus St
- 6603 New Bowling Green Rd Unit 2
- 280 Cumberland Trace Rd
- 726 Cumberland Trace Rd
- 3723 Woodbridge Ln
- 1294 Kenilwood Way Unit Apartment A
- 167 Hydro Pondsville Rd






