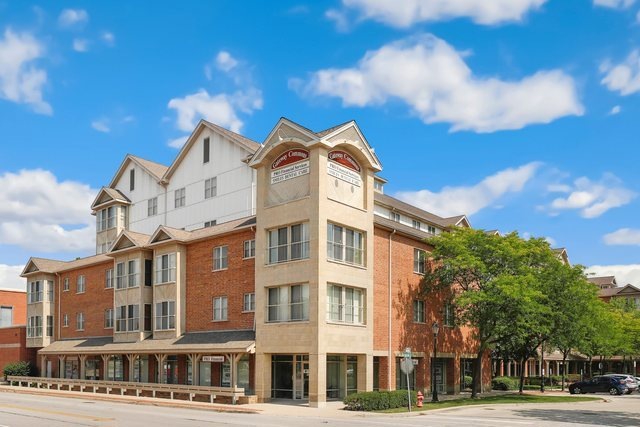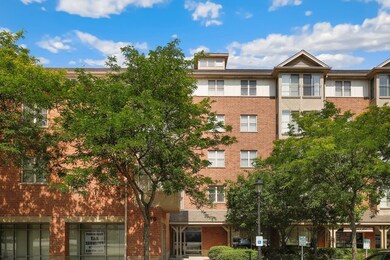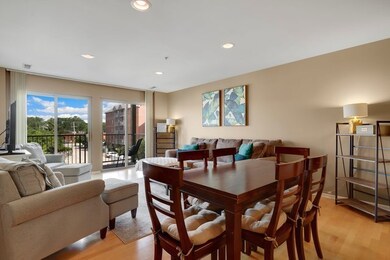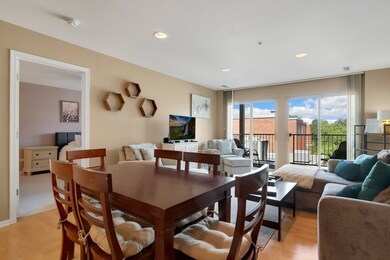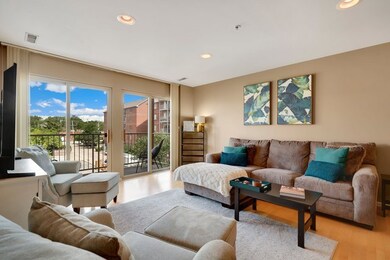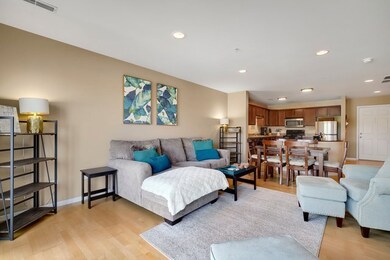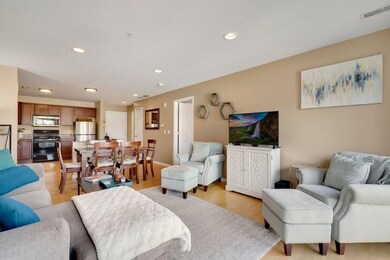
50 N Bokelman St Unit 335 Roselle, IL 60172
Highlights
- Whirlpool Bathtub
- Elevator
- 1 Car Attached Garage
- Spring Hills Elementary School Rated A-
- Balcony
- 2-minute walk to Post Office Park
About This Home
As of August 2023Multiple offers received, highest and best by 8pm 7/23 This rarely available condo in the heart of Roselle is available for your consideration! The building is well maintained and secure, and features the most convenient location available in all of Roselle. Close to school, food, shopping, and more. The unit features an upgraded kitchen with an open concept. The kitchen sits adjacent to the generously sized living area, with tons of light from the sliding door that leads to your private patio. The living area and kitchen are adorned with tons of recessed lighting, giving this unit a bright and cheerful vibe. The home features a half bath off the kitchen, which makes hosting guests convenient. The main bedroom suite will impress with a walk-in closet, ample space, and a full bathroom. This unit is one of few in the price range, and will not last. Contact today for your private showing! A preferred lender offers a reduced interest rate for this listing.
Last Agent to Sell the Property
Brett Larson
Redfin Corporation Listed on: 07/21/2023

Last Buyer's Agent
Berkshire Hathaway HomeServices American Heritage License #475085688

Property Details
Home Type
- Condominium
Est. Annual Taxes
- $3,683
Year Built
- Built in 2004
HOA Fees
- $222 Monthly HOA Fees
Parking
- 1 Car Attached Garage
- Heated Garage
- Garage Door Opener
- Parking Included in Price
Home Design
- Brick Exterior Construction
Interior Spaces
- 889 Sq Ft Home
- Ceiling Fan
- Blinds
- Sliding Doors
- Family Room
- Combination Dining and Living Room
Kitchen
- Built-In Oven
- Range
- Microwave
- Dishwasher
Flooring
- Carpet
- Laminate
Bedrooms and Bathrooms
- 1 Bedroom
- 1 Potential Bedroom
- Walk-In Closet
- Whirlpool Bathtub
Laundry
- Laundry Room
- Dryer
- Washer
Home Security
Accessible Home Design
- Accessibility Features
- Wheelchair Ramps
Outdoor Features
- Balcony
Schools
- Spring Hills Elementary School
- Roselle Middle School
- Lake Park High School
Utilities
- Central Air
- Heating System Uses Natural Gas
- Lake Michigan Water
- Cable TV Available
Listing and Financial Details
- Homeowner Tax Exemptions
Community Details
Overview
- Association fees include water, gas, insurance, exterior maintenance, lawn care, scavenger, snow removal
- 40 Units
- Stellar Properties Association, Phone Number (630) 924-9224
- Gateway Commons Subdivision
- Property managed by Stellar Properties
- 5-Story Property
Amenities
- Elevator
- Community Storage Space
Pet Policy
- Pets up to 30 lbs
- Dogs and Cats Allowed
Security
- Fire Sprinkler System
Ownership History
Purchase Details
Home Financials for this Owner
Home Financials are based on the most recent Mortgage that was taken out on this home.Purchase Details
Home Financials for this Owner
Home Financials are based on the most recent Mortgage that was taken out on this home.Purchase Details
Home Financials for this Owner
Home Financials are based on the most recent Mortgage that was taken out on this home.Purchase Details
Home Financials for this Owner
Home Financials are based on the most recent Mortgage that was taken out on this home.Similar Homes in the area
Home Values in the Area
Average Home Value in this Area
Purchase History
| Date | Type | Sale Price | Title Company |
|---|---|---|---|
| Warranty Deed | $210,000 | Chicago Title | |
| Warranty Deed | -- | Attorney | |
| Warranty Deed | $193,500 | Chicago Title Insurance Co | |
| Warranty Deed | $160,000 | First American Title |
Mortgage History
| Date | Status | Loan Amount | Loan Type |
|---|---|---|---|
| Previous Owner | $117,600 | New Conventional | |
| Previous Owner | $171,500 | New Conventional | |
| Previous Owner | $183,800 | Purchase Money Mortgage | |
| Previous Owner | $155,700 | Purchase Money Mortgage |
Property History
| Date | Event | Price | Change | Sq Ft Price |
|---|---|---|---|---|
| 08/21/2023 08/21/23 | Sold | $210,000 | +5.0% | $236 / Sq Ft |
| 07/24/2023 07/24/23 | Pending | -- | -- | -- |
| 07/21/2023 07/21/23 | For Sale | $199,999 | +36.1% | $225 / Sq Ft |
| 06/22/2018 06/22/18 | Sold | $147,000 | -7.3% | -- |
| 04/23/2018 04/23/18 | Pending | -- | -- | -- |
| 01/18/2018 01/18/18 | For Sale | $158,500 | 0.0% | -- |
| 03/30/2016 03/30/16 | Rented | $1,350 | 0.0% | -- |
| 02/16/2016 02/16/16 | Under Contract | -- | -- | -- |
| 02/02/2016 02/02/16 | For Rent | $1,350 | -- | -- |
Tax History Compared to Growth
Tax History
| Year | Tax Paid | Tax Assessment Tax Assessment Total Assessment is a certain percentage of the fair market value that is determined by local assessors to be the total taxable value of land and additions on the property. | Land | Improvement |
|---|---|---|---|---|
| 2024 | $3,777 | $66,266 | $17,113 | $49,153 |
| 2023 | $4,023 | $60,600 | $15,650 | $44,950 |
| 2022 | $3,861 | $57,230 | $15,550 | $41,680 |
| 2021 | $3,683 | $54,370 | $14,770 | $39,600 |
| 2020 | $3,694 | $53,040 | $14,410 | $38,630 |
| 2019 | $3,579 | $50,970 | $13,850 | $37,120 |
| 2018 | $3,407 | $48,780 | $13,260 | $35,520 |
| 2017 | $3,252 | $45,210 | $12,290 | $32,920 |
| 2016 | $3,113 | $41,840 | $11,370 | $30,470 |
| 2015 | $2,791 | $39,040 | $10,610 | $28,430 |
| 2014 | $2,348 | $33,510 | $9,110 | $24,400 |
| 2013 | $2,337 | $34,650 | $9,420 | $25,230 |
Agents Affiliated with this Home
-
Brett Larson

Seller's Agent in 2023
Brett Larson
Redfin Corporation
(224) 290-7427
2 in this area
209 Total Sales
-
Tony Guggino

Buyer's Agent in 2023
Tony Guggino
Berkshire Hathaway HomeServices American Heritage
(312) 318-6240
1 in this area
63 Total Sales
-
Ken Lemberger

Seller's Agent in 2018
Ken Lemberger
REMAX Legends
(630) 205-8340
8 in this area
200 Total Sales
-
Frank Chiappetta

Buyer's Agent in 2018
Frank Chiappetta
Avenue 1 Realty Group
(630) 514-7140
3 in this area
33 Total Sales
Map
Source: Midwest Real Estate Data (MRED)
MLS Number: 11835174
APN: 02-03-222-060
- 50 N Bokelman St Unit 333
- 225 Main St Unit 201
- 225 Main St Unit 205
- 23W662 Irving Park Rd
- 325 Williams St
- 375 W Devon Ave
- 533 Seward St
- 30 W Turner Ave
- 375 W Ardmore Ave
- 135 Richmond Ct
- 1738 Lincoln St
- 751 High Ridge Rd
- 1630 Myrtle Park St
- 1630 Myrtle Park St
- 1630 Myrtle Park St
- 776 Golfview Dr
- 704 Circle Dr Unit 2
- 316 Orchard Terrace
- 7N606 Hawthorne Ave
- 492 Canterbury Trail
