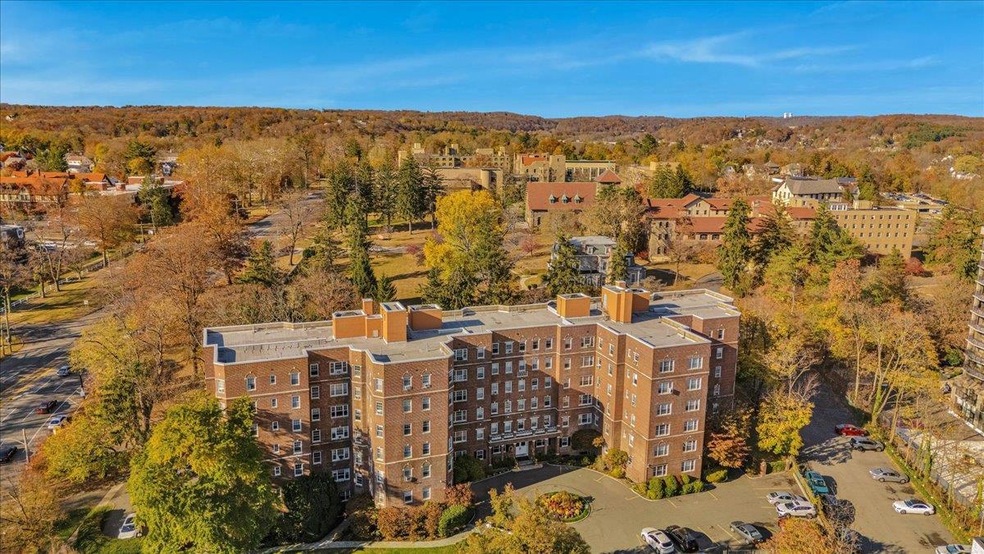
The Dorchester 50 N Broadway Unit 6L White Plains, NY 10603
Eastview NeighborhoodHighlights
- Building Security
- Gourmet Kitchen
- Wood Flooring
- White Plains Middle School Rated A-
- Panoramic View
- 4-minute walk to Tibbits Park
About This Home
As of January 2025With an attention to detail and an eye for quality, this exceptional top-floor corner apartment at The Dorchester presents an extraordinary blend of generously proportioned living spaces and present-day comforts. Bathed in natural sunlight, the South- and East-facing windows create a warm, inviting atmosphere that enhances a sense of openness and flow throughout. Panoramic views from every room add to the feeling of peacefulness. The thoughtfully designed living spaces feature a beautiful chef’s kitchen with granite countertops and sleek stainless steel appliances, along with a sparkling spa-like bathroom, creating the perfect balance of style and function With ample room for both relaxing and hosting guests, the oversized living room/dining room creates a warm, inviting atmosphere, making it perfect for a variety of lifestyles and occasions. A large entrance and generous transition areas, complemented by custom built-ins, further enhance the versatility of this lovely apartment. Nestled in an ideal location, this apartment is just a short walk to the train station, vibrant shopping areas, entertainment, and top-rated schools. Perfectly blending a peaceful setting with the ease of in-town living, the rare combination of space, style, and location makes this apartment a standout opportunity for those seeking refined urban living.
Last Agent to Sell the Property
Houlihan Lawrence Inc. Brokerage Phone: 914-723-8877 License #30KI0649395 Listed on: 11/15/2024

Property Details
Home Type
- Co-Op
Year Built
- Built in 1940 | Remodeled in 1988
Home Design
- Brick Exterior Construction
Interior Spaces
- 818 Sq Ft Home
- Built-In Features
- High Ceiling
- Recessed Lighting
- Entrance Foyer
- Wood Flooring
- Panoramic Views
- Walk-Out Basement
Kitchen
- Gourmet Kitchen
- Granite Countertops
Bedrooms and Bathrooms
- 1 Bedroom
- 1 Full Bathroom
Parking
- 1 Parking Space
- Assigned Parking
Schools
- Church Street Elementary School
- White Plains Middle School
- White Plains Senior High School
Utilities
- Cooling System Mounted To A Wall/Window
- Heating System Uses Natural Gas
- Radiant Heating System
Community Details
Overview
- Association fees include heat, hot water, sewer, water
- One Bedroom
- 6-Story Property
Pet Policy
- No Dogs Allowed
Additional Features
- Laundry Facilities
- Building Security
Similar Homes in White Plains, NY
Home Values in the Area
Average Home Value in this Area
Property History
| Date | Event | Price | Change | Sq Ft Price |
|---|---|---|---|---|
| 01/23/2025 01/23/25 | Sold | $230,400 | +5.2% | $282 / Sq Ft |
| 11/15/2024 11/15/24 | For Sale | $219,000 | +9.8% | $268 / Sq Ft |
| 01/07/2022 01/07/22 | Sold | $199,500 | 0.0% | $244 / Sq Ft |
| 10/28/2021 10/28/21 | Pending | -- | -- | -- |
| 09/21/2021 09/21/21 | Price Changed | $199,500 | -1.7% | $244 / Sq Ft |
| 08/16/2021 08/16/21 | Price Changed | $203,000 | -4.7% | $248 / Sq Ft |
| 07/28/2021 07/28/21 | Price Changed | $213,000 | -3.6% | $260 / Sq Ft |
| 06/07/2021 06/07/21 | Price Changed | $221,000 | -0.7% | $270 / Sq Ft |
| 05/15/2021 05/15/21 | For Sale | $222,500 | +13.5% | $272 / Sq Ft |
| 02/27/2019 02/27/19 | Sold | $196,000 | -2.0% | $240 / Sq Ft |
| 11/06/2018 11/06/18 | Pending | -- | -- | -- |
| 11/06/2018 11/06/18 | For Sale | $200,000 | -- | $244 / Sq Ft |
Tax History Compared to Growth
Agents Affiliated with this Home
-
George Kiaffas

Seller's Agent in 2025
George Kiaffas
Houlihan Lawrence Inc.
(914) 263-2922
17 in this area
37 Total Sales
-
Craig Scher

Buyer's Agent in 2025
Craig Scher
CS Realty Relocation Service
(917) 921-4934
1 in this area
18 Total Sales
-
Lauren Zaccaria

Seller's Agent in 2022
Lauren Zaccaria
Houlihan Lawrence Inc.
(914) 980-1042
8 in this area
189 Total Sales
-
R
Seller Co-Listing Agent in 2022
Russell Rosenberg
Keller Williams Realty Group
-
Michael LaMorte

Seller's Agent in 2019
Michael LaMorte
Christie's Real Estate Westchester & Hudson Valley
(914) 844-6011
1 in this area
189 Total Sales
About The Dorchester
Map
Source: OneKey® MLS
MLS Number: H6336303
- 15 Stewart Place Unit 12J
- 10 Stewart Place Unit 9EW
- 10 Stewart Place Unit 10EW
- 10 Stewart Place Unit 3HW
- 10 Stewart Place Unit 4DE
- 21 Lake St Unit 6A
- 21 Lake St Unit 2J
- 16 Lake St Unit 7B
- 16 Lake St Unit 6A
- 10 Lake St Unit 2F
- 10 Lake St Unit 1B
- 55 N Broadway Unit 1-5
- 25 Lake St Unit 7K & 7L
- 25 Lake St Unit 5C
- 20 N Broadway Unit O-373
- 20 N Broadway Unit E121
- 20 N Broadway Unit L156
- 20 N Broadway Unit B306
- 16 N Broadway Unit 3A
- 16 N Broadway Unit 4R
