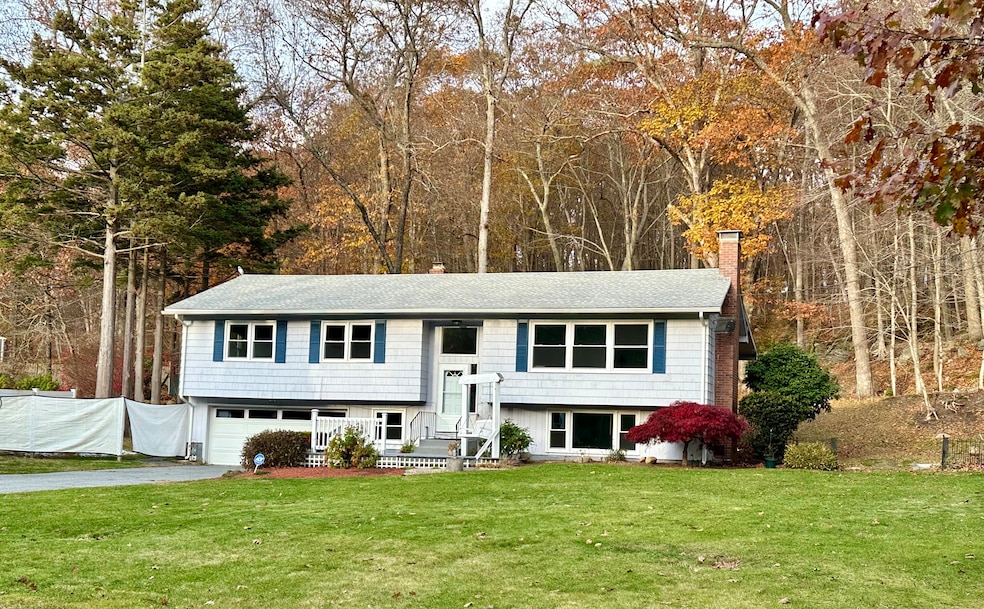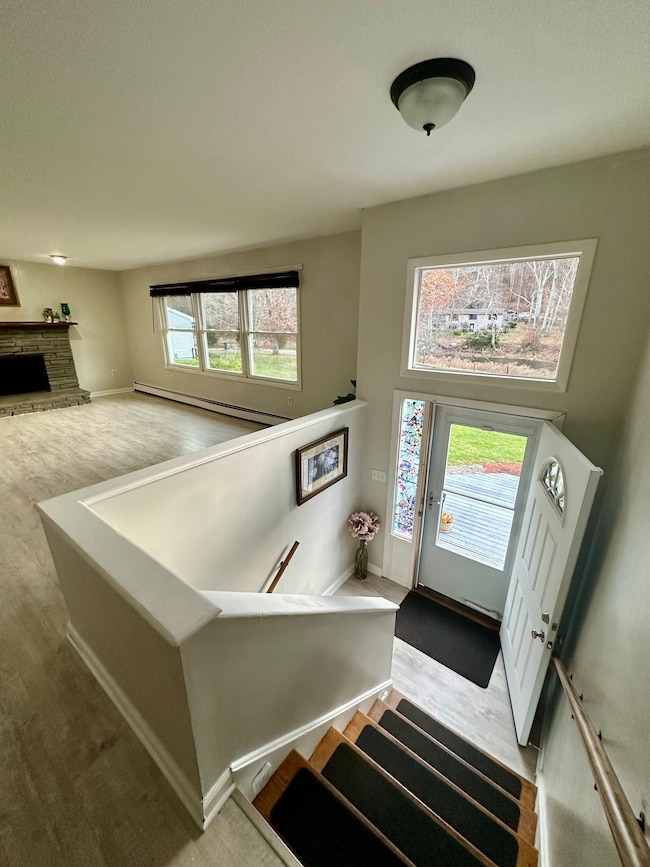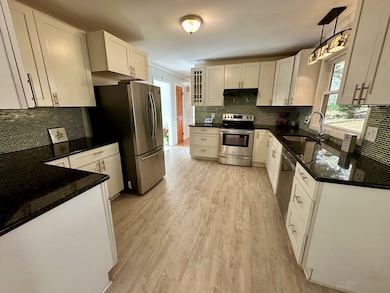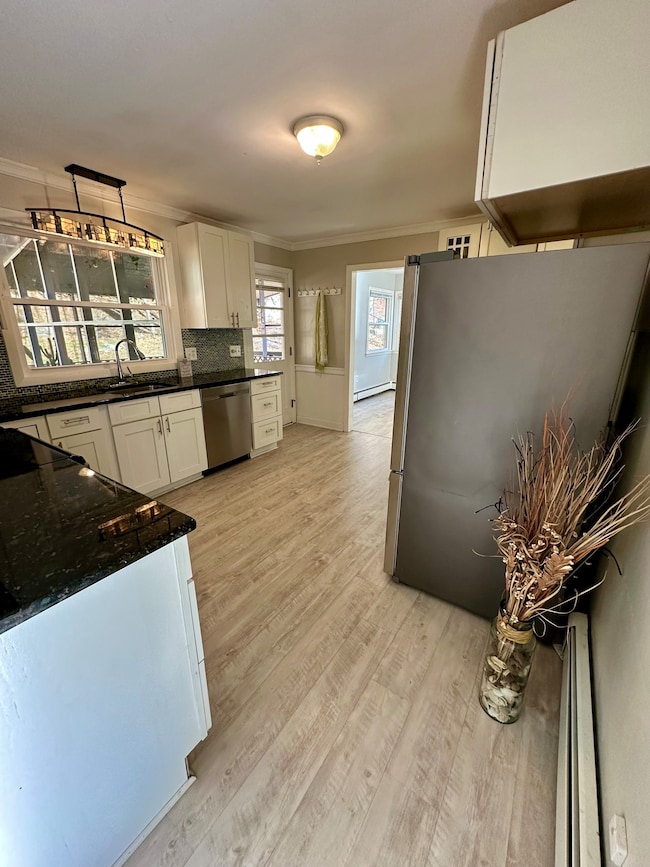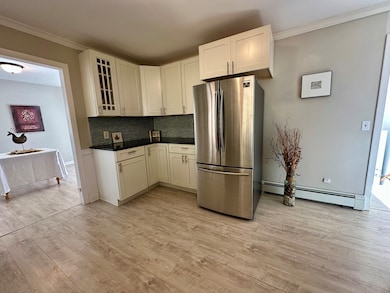50 N Glenwoods Rd Gales Ferry, CT 06335
Estimated payment $2,731/month
Highlights
- Covered Deck
- Raised Ranch Architecture
- 2 Fireplaces
- Property is near public transit
- Attic
- 3-minute walk to Stoddard Hill State Park
About This Home
Remodeled kitchen with stainless steel appliances, cabinets, and granite counter. Updated vanity w/granite counter in main bath and Updated vanity in primary bedroom bath. Possible 4th bedroom lower level w/closets. Family Room with lots of windows and a fireplace along with an office also in lower level. Large screen-enclosed back porch area off of the kitchen. Large, private backyard with beautiful rock features and many areas for various activities and lots of lights at night (see photo). Hardwood and tile floors throughout. Washer / Dryer hookups in lower level. ADT Security System can be transferred at closing. Beautiful pond across the street - pond views from rooms in the front of the house.
Listing Agent
Berkshire Hathaway NE Prop. Brokerage Phone: (860) 912-6245 License #RES.0795342 Listed on: 11/07/2025

Co-Listing Agent
Berkshire Hathaway NE Prop. Brokerage Phone: (860) 912-6245 License #RES.0363228
Home Details
Home Type
- Single Family
Est. Annual Taxes
- $5,592
Year Built
- Built in 1965
Lot Details
- 0.7 Acre Lot
- Property is zoned R40
Home Design
- Raised Ranch Architecture
- Concrete Foundation
- Frame Construction
- Shingle Roof
- Shingle Siding
Interior Spaces
- 2 Fireplaces
- Thermal Windows
- Sitting Room
- Bonus Room
- Laundry on lower level
Kitchen
- Oven or Range
- Dishwasher
Bedrooms and Bathrooms
- 3 Bedrooms
- 3 Full Bathrooms
Attic
- Attic Floors
- Storage In Attic
- Pull Down Stairs to Attic
Partially Finished Basement
- Heated Basement
- Walk-Out Basement
- Basement Fills Entire Space Under The House
- Interior Basement Entry
- Garage Access
- Sump Pump
Home Security
- Home Security System
- Smart Thermostat
- Storm Doors
Parking
- 2 Car Garage
- Parking Deck
- Automatic Garage Door Opener
Accessible Home Design
- Grab Bar In Bathroom
Outdoor Features
- Covered Deck
- Exterior Lighting
- Rain Gutters
Location
- Flood Zone Lot
- Property is near public transit
Schools
- Gales Ferry Elementary School
- Ledyard High School
Utilities
- Floor Furnace
- Hot Water Heating System
- Heating System Uses Oil
- Programmable Thermostat
- Hot Water Circulator
- Oil Water Heater
- Fuel Tank Located in Basement
Community Details
- Public Transportation
Listing and Financial Details
- Exclusions: Staging Items
- Assessor Parcel Number 1510062
Map
Home Values in the Area
Average Home Value in this Area
Tax History
| Year | Tax Paid | Tax Assessment Tax Assessment Total Assessment is a certain percentage of the fair market value that is determined by local assessors to be the total taxable value of land and additions on the property. | Land | Improvement |
|---|---|---|---|---|
| 2025 | $5,592 | $150,570 | $49,350 | $101,220 |
| 2024 | $5,302 | $150,570 | $49,350 | $101,220 |
| 2023 | $5,204 | $150,570 | $49,350 | $101,220 |
| 2022 | $5,092 | $150,570 | $49,350 | $101,220 |
| 2021 | $5,059 | $150,570 | $49,350 | $101,220 |
| 2020 | $5,040 | $144,130 | $51,730 | $92,400 |
| 2019 | $5,053 | $144,130 | $51,730 | $92,400 |
| 2018 | $4,942 | $144,130 | $51,730 | $92,400 |
| 2017 | $4,690 | $144,130 | $51,730 | $92,400 |
| 2016 | $4,598 | $144,130 | $51,730 | $92,400 |
| 2015 | $4,382 | $144,130 | $51,730 | $92,400 |
| 2014 | $4,452 | $146,440 | $51,730 | $94,710 |
Property History
| Date | Event | Price | List to Sale | Price per Sq Ft |
|---|---|---|---|---|
| 11/08/2025 11/08/25 | For Sale | $429,000 | 0.0% | $199 / Sq Ft |
| 09/18/2023 09/18/23 | Rented | $3,000 | 0.0% | -- |
| 09/10/2023 09/10/23 | Under Contract | -- | -- | -- |
| 08/23/2023 08/23/23 | For Rent | $3,000 | +71.4% | -- |
| 10/01/2016 10/01/16 | Rented | $1,750 | 0.0% | -- |
| 09/16/2016 09/16/16 | For Rent | $1,750 | +2.9% | -- |
| 02/03/2015 02/03/15 | Rented | $1,700 | 0.0% | -- |
| 02/03/2015 02/03/15 | Under Contract | -- | -- | -- |
| 01/30/2015 01/30/15 | For Rent | $1,700 | -- | -- |
Purchase History
| Date | Type | Sale Price | Title Company |
|---|---|---|---|
| Deed | $150,000 | -- |
Mortgage History
| Date | Status | Loan Amount | Loan Type |
|---|---|---|---|
| Closed | $89,053 | No Value Available | |
| Closed | $105,000 | No Value Available | |
| Closed | $134,000 | No Value Available | |
| Closed | $135,000 | No Value Available |
Source: SmartMLS
MLS Number: 24138858
APN: LEDY-000036-001690-000050
- 5 Bittersweet Dr
- 145 Massapeag Side Rd
- 0 Clarks Falls Unit 24089817
- 15 Drawbridge Rd
- 16 Marlene Dr
- 3 Holdsworth Rd
- 123A Whalehead Rd
- 140 Route 12
- 10 Stone Ct
- 7 Briarwood Ct
- 421 Kitemaug Rd
- 2 Garden Ct
- 65 Dydo Dr
- 165 Massapeag Rd
- 7 Barn Rd
- 5 Arrowhead Dr
- 178 Route 2a
- 6 Arrowhead Dr
- 16 Marty's Way
- 127 Massapeag Rd
- 155 Route 12
- 12 Melanie Ln
- 23 Waldo Rd
- 1623 Old Pond Ln
- 495 Laurel Hill Rd
- 26 Crandall Hill Rd Unit 23
- 523 Old Pond Ln
- 523 Old Pond Ln Unit 523
- 30 Bridge St
- 1623 Old Pond Ln Unit 1623
- 2124 Old Pond Ln Unit 2124 Old Pond Ln
- 1 Stetson St
- 85 W Thames St
- 73 W Thames St Unit 73B
- 10 Gregory Rd
- 3 Summitwoods Dr
- 66 Ohio Ave
- 13 Ward St
- 102 Salem Turnpike
- 201 Main St
