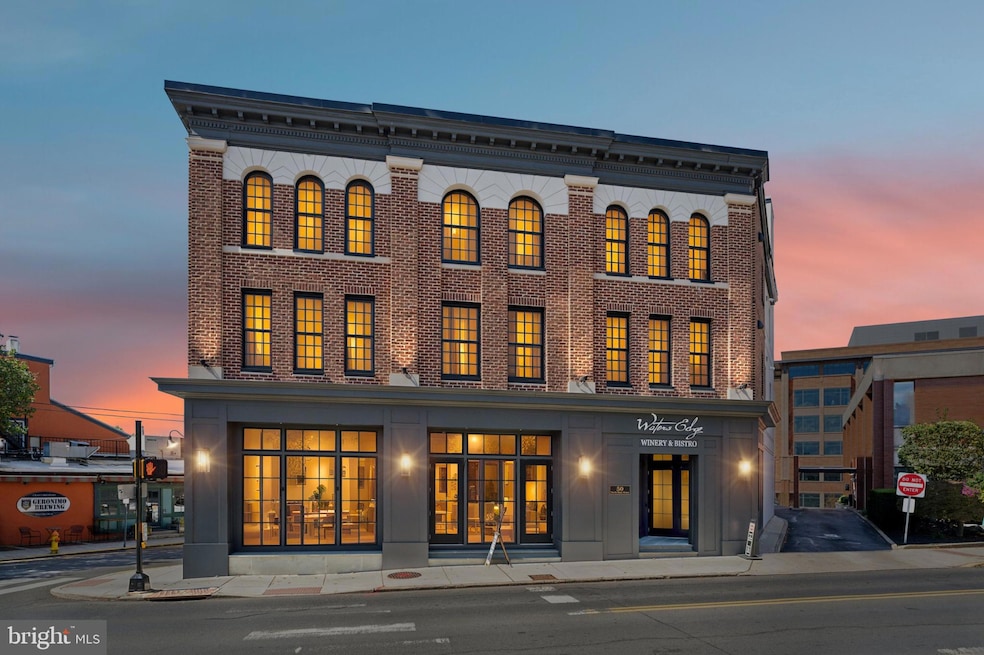50 N Main St Unit 302 Doylestown, PA 18901
Highlights
- Penthouse
- Stainless Steel Appliances
- Living Room
- Doyle El School Rated A
- 1 Car Attached Garage
- 4-minute walk to Wood Street Park
About This Home
Perched above the heart of Doylestown, this spectacular two story penthouse at 50 Main offers refined living with panoramic views of the rolling vistas of Bucks County. Designed for both elegance and comfort, the main level features a bright open layout anchored by a gourmet kitchen with quartz countertops, Wellsford solid wood cabinetry, premium stainless steel appliances, gas cooking, and a large island perfect for gathering. The kitchen flows seamlessly into the dining and living areas, highlighted by 10 foot ceilings, solid oak floors, custom lighting, and a dramatic 77 inch linear gas fireplace that creates a striking focal point.
The second level is home to a serene primary suite with a custom walk in closet, a spa inspired bath with heated tile floors, and a private balcony overlooking the horizon, while the second bedroom offers its own en suite bath for complete comfort and privacy.
Additional highlights include a resident elevator, heated garage parking, keyless smart home technology, in unit washer and dryer, and on site private storage. Residents also enjoy a communal outdoor lounge with a gas fire pit table, perfect for relaxing or entertaining.
The location is second to none, with dining, shopping, the courthouse, and the theater just steps away, Doylestown Hospital and SEPTA regional rail only minutes from your door, and the Doylestown Private Airport less than two miles away. This residence blends luxury, convenience, and lifestyle in one of the regions most sought after settings. A magnificent opportunity that delivers unmatched views, thoughtful design, and the best of Doylestown right outside your door.
Listing Agent
(215) 630-7056 farzad.nejad@compass.com Compass RE License #RS346749 Listed on: 10/01/2025

Condo Details
Home Type
- Condominium
Year Built
- Built in 2023
Lot Details
- Property is in excellent condition
Parking
- 1 Car Attached Garage
- 1 Open Parking Space
- Basement Garage
- Parking Storage or Cabinetry
- Heated Garage
- Parking Lot
Home Design
- Penthouse
- Entry on the 3rd floor
- Flat Roof Shape
- Brick Exterior Construction
- Masonry
Interior Spaces
- 1,910 Sq Ft Home
- Property has 4 Levels
- Gas Fireplace
- Entrance Foyer
- Living Room
- Dining Room
Kitchen
- Gas Oven or Range
- Built-In Microwave
- Dishwasher
- Stainless Steel Appliances
Bedrooms and Bathrooms
- 2 Bedrooms
Laundry
- Laundry on upper level
- Washer
- Gas Dryer
Finished Basement
- Heated Basement
- Garage Access
Schools
- Doyle Elementary School
- Lenape Middle School
- Central Bucks High School West
Utilities
- Forced Air Heating and Cooling System
- Natural Gas Water Heater
Listing and Financial Details
- Residential Lease
- Security Deposit $7,500
- Tenant pays for cable TV, electricity, gas, heat, hot water, insurance, internet, light bulbs/filters/fuses/alarm care, trash removal, water, sewer
- Rent includes additional storage space, common area maintenance, parking, HVAC maint, snow removal
- No Smoking Allowed
- 12-Month Min and 60-Month Max Lease Term
- Available 10/1/25
- $50 Application Fee
- Assessor Parcel Number 08-008-198
Community Details
Overview
- 1 Elevator
- Low-Rise Condominium
- Doylestown Boro Subdivision
Pet Policy
- Pets allowed on a case-by-case basis
Map
Source: Bright MLS
MLS Number: PABU2106756
- 20 E Court St
- 69 E Oakland Ave
- 1 Barnes Ct
- 37 N Clinton St
- 146 N Church St
- 146 E Court St
- 155 E Oakland Ave
- 226 N Main St
- 110 E Ashland St
- 130 N Clinton St
- 236 Green St
- 195 Lafayette St
- 339 E Ashland St
- 121 Cottage St
- 418 North St
- 0 000 Rd E
- 89 Homestead Dr
- 403 S Main St Unit S201
- 6 Edison Ln Unit 1
- 3 Steeplechase Dr
- 22 N Main St Unit 3
- 44 E Court St Unit 2ND FLOOR
- 29 N Broad St
- 112 E State St Unit 6
- 107 E Oakland Ave Unit B
- 37 N Clinton St Unit A
- 21 S Clinton St Unit 1
- 21 S Clinton St Unit 2
- 53 N Church St
- 76 S Hamilton St
- 182 W Court St Unit 180
- 75 W Ashland St
- 75 W Ashland St
- 263 N Main St
- 165 S Main St Unit 2ND FLOOR
- 177 Mary St
- 333 N Broad St
- 303 W State St
- 355 North St
- 555 N Broad St






