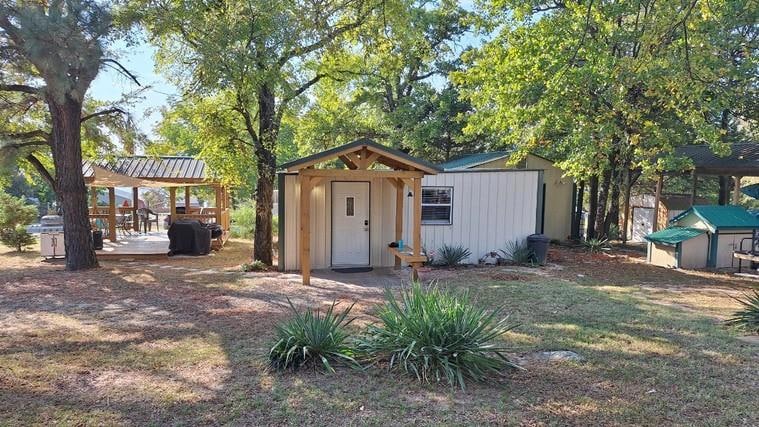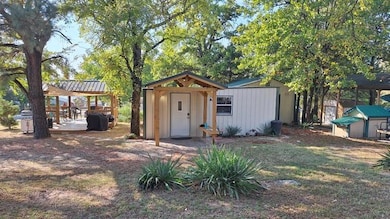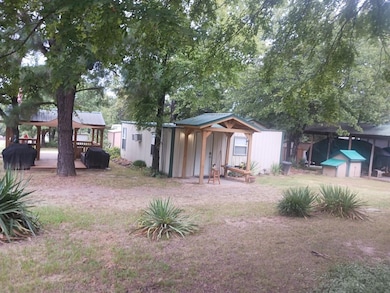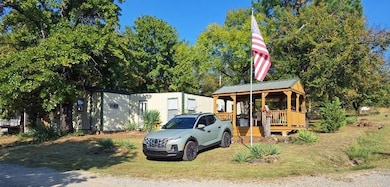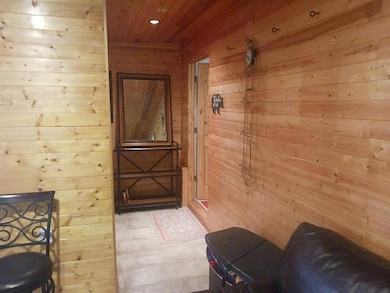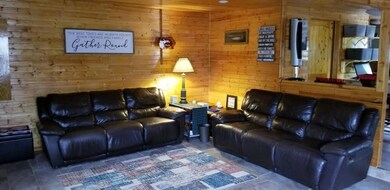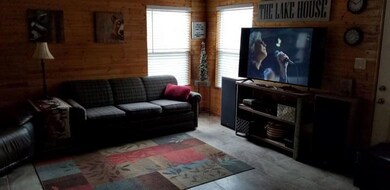50 N Orange Way Stigler, OK 74462
Estimated payment $669/month
Highlights
- Traditional Architecture
- Gazebo
- Woodwork
- Corner Lot
- Covered Deck
- Tile Flooring
About This Home
1 Bed – 1.5 Baths – 1000 sqft + bunkhouse ‘WHAT’S SPECIAL’ Serene Lake, Sunset Show, Sparkling Lake Views, Bunkhouse Community Ramp and Dock. Built in 2015 .42 Acres = 5 Lots Golf cart community Well Water Welcome to this cozy and beautiful Lakehouse with spectacular lake views and sunset shows from your own covered deck with only a block from the Boat Ramp. A new oven and microwave just installed. There is new ceramic tile flooring throughout with new tiled shower in the full bath. The walls are beautiful pine inside and metal siding outside and on the roof. The house comes completely furnished with a furnished Bunkhouse only steps away that sleeps 6. The extra large carport is perfect for your boat or lake toys with a shed for your mower. The lots have nice mature trees for plenty of shade with a large firepit to gather around at night with your family and friends. The seller is motivated and all offers are considered!
Home Details
Home Type
- Single Family
Est. Annual Taxes
- $415
Year Built
- Built in 2015
Lot Details
- 0.42 Acre Lot
- Corner Lot
Parking
- Carport
Home Design
- Traditional Architecture
- Slab Foundation
- Metal Roof
- Metal Construction or Metal Frame
Interior Spaces
- 1,000 Sq Ft Home
- 1-Story Property
- Woodwork
- Ceiling Fan
- Tile Flooring
Kitchen
- Built-In Oven
- Electric Oven
- Electric Range
- Free-Standing Range
- Microwave
- Dishwasher
- Disposal
Bedrooms and Bathrooms
- 1 Bedroom
Outdoor Features
- Covered Deck
- Gazebo
Schools
- Canadian Elementary School
- Canadian High School
Utilities
- Central Heating and Cooling System
- Septic Tank
- High Speed Internet
- Cable TV Available
Listing and Financial Details
- Legal Lot and Block 4,5,6,7,12 / 83 & 81
Map
Home Values in the Area
Average Home Value in this Area
Tax History
| Year | Tax Paid | Tax Assessment Tax Assessment Total Assessment is a certain percentage of the fair market value that is determined by local assessors to be the total taxable value of land and additions on the property. | Land | Improvement |
|---|---|---|---|---|
| 2024 | $415 | $5,336 | $1,436 | $3,900 |
| 2023 | $415 | $5,082 | $1,083 | $3,999 |
| 2022 | $379 | $4,840 | $935 | $3,905 |
| 2021 | $381 | $4,840 | $935 | $3,905 |
| 2020 | $359 | $4,840 | $935 | $3,905 |
| 2019 | $145 | $1,955 | $935 | $1,020 |
| 2018 | $101 | $1,339 | $935 | $404 |
| 2017 | $102 | $1,339 | $935 | $404 |
| 2016 | $102 | $1,339 | $935 | $404 |
| 2015 | $102 | $1,339 | $935 | $404 |
| 2014 | $103 | $1,339 | $935 | $404 |
Property History
| Date | Event | Price | List to Sale | Price per Sq Ft | Prior Sale |
|---|---|---|---|---|---|
| 09/08/2025 09/08/25 | Pending | -- | -- | -- | |
| 08/08/2025 08/08/25 | For Sale | $120,000 | +150.0% | $120 / Sq Ft | |
| 12/09/2019 12/09/19 | Sold | $48,000 | 0.0% | -- | View Prior Sale |
| 09/18/2019 09/18/19 | Pending | -- | -- | -- | |
| 09/18/2019 09/18/19 | For Sale | $48,000 | -- | -- |
Purchase History
| Date | Type | Sale Price | Title Company |
|---|---|---|---|
| Warranty Deed | $48,000 | None Available | |
| Warranty Deed | $18,000 | None Available |
Mortgage History
| Date | Status | Loan Amount | Loan Type |
|---|---|---|---|
| Open | $38,400 | New Conventional |
Source: MLSOK
MLS Number: 1184918
APN: 2458-00-083-004-0-004-00
- 796 W Aspen Rd
- 1073 Hidden Ridge Rd
- 776 W Aspen Rd
- 218 Stewart Rd
- 18 E Kangaroo Rd
- 0 Ebony Piney Creek 2 Unit 2538705
- 0 Oak Ave
- 15 E Ocelot Rd
- 203 Oak Ave
- 0 Pine Dr
- 211 Oak Ave
- 475 N Spinnaker Run
- 126 Cheval Dr
- 74 Vista Ln
- 158 N Spinnaker Run
- 0000 Piney Creek Rd
- 343 Brooken Mountain Rd
- 111 Alder Rd
- 38 Mainsail
- 323 Brooken Mtn Rd
