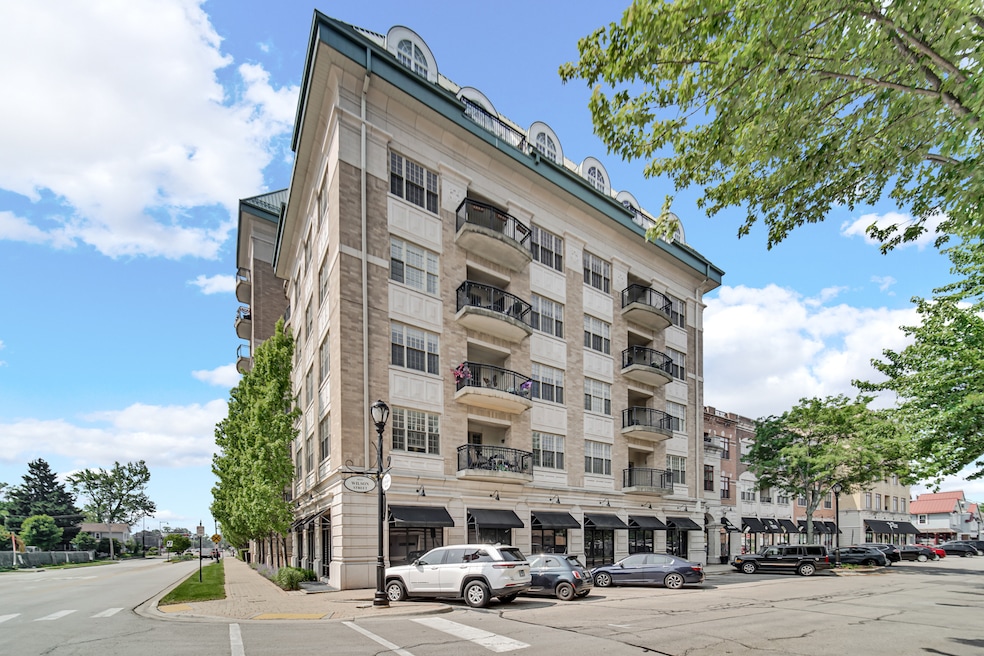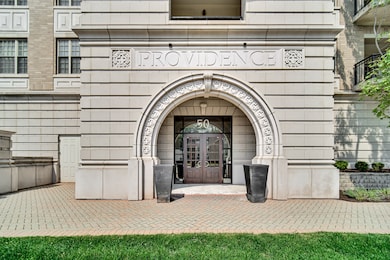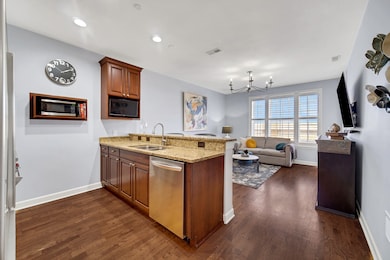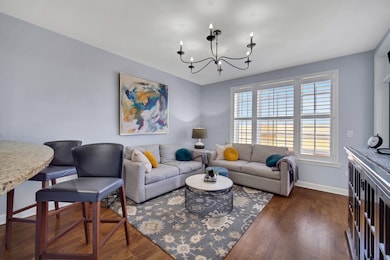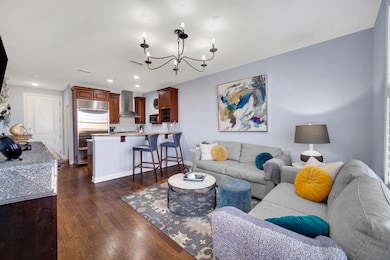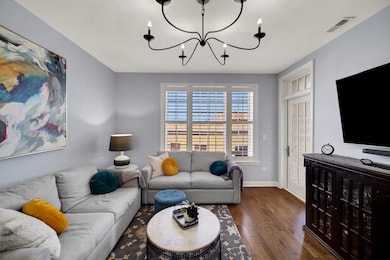
The Providence 50 N Plum Grove Rd Unit 502E Palatine, IL 60067
Downtown Palatine NeighborhoodHighlights
- Lock-and-Leave Community
- Wood Flooring
- Party Room
- Palatine High School Rated A
- Whirlpool Bathtub
- 5-minute walk to Towne Square
About This Home
As of July 2025Introducing an unparalleled living experience at The Providence in downtown Palatine, where elegance and accessibility converge in this premier address. Perfectly positioned steps from the Metra Station, this exquisite home offers a gateway to an enviable lifestyle brimming with dining, entertainment, and cultural experiences. Savor the bustling atmosphere of downtown Palatine with its array of fine dining establishments, lively pubs, trendy coffee houses, exclusive shops, and year-round Farmer's Markets. Inside, immerse yourself in the grandeur of this meticulously designed unit, showcasing a sophisticated open concept with lofty 9-foot ceilings and an abundance of natural light. Beautiful plantation shutters throughout. The living spaces are adorned with luxurious hardwood flooring, while the bedrooms are appointed with plush, modern carpeting. Culinary enthusiasts will revel in the gourmet kitchen, featuring premium stainless steel appliances such as a Wolf oven, Sub-Zero refrigerator, and Zephyr hood. The kitchen is further accentuated by granite countertops, elegant 42" cherry cabinetry, and contemporary high bar seating. Extend your living space outdoors with a private, covered balcony or enjoy the convenience of in-unit laundry and a gracious entryway with ample storage. The primary bedroom is a sanctuary of relaxation, offering a spa-like bathroom with a whirlpool tub and custom glass enclosure, as well as an expansive walk-in closet. The second bedroom provides versatility, ideal as a guest room or personal office, and includes custom storage solutions. Residents of The Providence indulge in a wealth of amenities, from the sophisticated lobby and meticulously cared-for common areas to the expansive 4th-floor sun deck-an ideal venue for fireworks viewing. The building offers a chic party room, round-the-clock security, an elegant lobby, and a private rooftop party space. Monthly association fees cover everything except electricity, including heat, gas, water, cable, internet, building insurance, security, waste management, exterior upkeep, landscaping, and snow removal. Additional luxuries include two heated indoor parking spaces (#31 and #32) and two easily accessible storage units, setting the stage for an exceptional, maintenance-free lifestyle.
Property Details
Home Type
- Condominium
Est. Annual Taxes
- $6,562
Year Built
- Built in 2008
HOA Fees
- $521 Monthly HOA Fees
Parking
- 2 Car Garage
- Parking Included in Price
Home Design
- Brick Exterior Construction
Interior Spaces
- Family Room
- Living Room
- Dining Room
- Storage
- Intercom
Kitchen
- Range with Range Hood
- Microwave
- High End Refrigerator
- Dishwasher
- Stainless Steel Appliances
- Disposal
Flooring
- Wood
- Carpet
Bedrooms and Bathrooms
- 2 Bedrooms
- 2 Potential Bedrooms
- 2 Full Bathrooms
- Whirlpool Bathtub
- Separate Shower
Laundry
- Laundry Room
- Dryer
- Washer
Outdoor Features
Schools
- Gray M Sanborn Elementary School
- Walter R Sundling Middle School
- Palatine High School
Utilities
- Central Air
- Heating System Uses Natural Gas
- Lake Michigan Water
- Cable TV Available
Listing and Financial Details
- Senior Tax Exemptions
- Homeowner Tax Exemptions
Community Details
Overview
- Association fees include heat, water, gas, parking, insurance, tv/cable, exterior maintenance, lawn care, scavenger, snow removal
- 112 Units
- Nicholas Burbulis Association, Phone Number (847) 882-8205
- The Providence Subdivision
- Property managed by Associa of Chicagoland
- Lock-and-Leave Community
- 8-Story Property
Amenities
- Sundeck
- Party Room
- Elevator
Pet Policy
- Pets up to 65 lbs
- Pet Deposit Required
- Dogs and Cats Allowed
Security
- Carbon Monoxide Detectors
- Fire Sprinkler System
Ownership History
Purchase Details
Home Financials for this Owner
Home Financials are based on the most recent Mortgage that was taken out on this home.Purchase Details
Home Financials for this Owner
Home Financials are based on the most recent Mortgage that was taken out on this home.Similar Homes in Palatine, IL
Home Values in the Area
Average Home Value in this Area
Purchase History
| Date | Type | Sale Price | Title Company |
|---|---|---|---|
| Warranty Deed | $270,000 | Starck Title Services Llc | |
| Special Warranty Deed | $346,000 | Cti |
Mortgage History
| Date | Status | Loan Amount | Loan Type |
|---|---|---|---|
| Previous Owner | $254,000 | Unknown | |
| Previous Owner | $257,000 | Unknown |
Property History
| Date | Event | Price | Change | Sq Ft Price |
|---|---|---|---|---|
| 07/31/2025 07/31/25 | Sold | $373,000 | -1.8% | -- |
| 06/20/2025 06/20/25 | Pending | -- | -- | -- |
| 06/18/2025 06/18/25 | Price Changed | $379,900 | -2.6% | -- |
| 06/06/2025 06/06/25 | For Sale | $389,900 | +44.4% | -- |
| 02/18/2021 02/18/21 | Sold | $270,000 | -1.8% | -- |
| 12/20/2020 12/20/20 | Pending | -- | -- | -- |
| 10/20/2020 10/20/20 | For Sale | $275,000 | 0.0% | -- |
| 08/14/2018 08/14/18 | Rented | $2,200 | 0.0% | -- |
| 07/26/2018 07/26/18 | For Rent | $2,200 | +12.8% | -- |
| 08/30/2017 08/30/17 | Rented | $1,950 | 0.0% | -- |
| 08/13/2017 08/13/17 | Price Changed | $1,950 | -2.5% | -- |
| 07/27/2017 07/27/17 | Price Changed | $2,000 | -2.4% | -- |
| 06/08/2017 06/08/17 | Price Changed | $2,050 | -4.7% | -- |
| 05/25/2017 05/25/17 | Price Changed | $2,150 | -4.4% | -- |
| 05/11/2017 05/11/17 | For Rent | $2,250 | -- | -- |
Tax History Compared to Growth
Tax History
| Year | Tax Paid | Tax Assessment Tax Assessment Total Assessment is a certain percentage of the fair market value that is determined by local assessors to be the total taxable value of land and additions on the property. | Land | Improvement |
|---|---|---|---|---|
| 2024 | $6,562 | $25,484 | $298 | $25,186 |
| 2023 | $6,319 | $25,484 | $298 | $25,186 |
| 2022 | $6,319 | $25,484 | $298 | $25,186 |
| 2021 | $7,055 | $21,723 | $173 | $21,550 |
| 2020 | $6,950 | $21,723 | $173 | $21,550 |
| 2019 | $6,933 | $24,174 | $173 | $24,001 |
| 2018 | $5,465 | $17,586 | $161 | $17,425 |
| 2017 | $5,362 | $17,586 | $161 | $17,425 |
| 2016 | $4,986 | $17,586 | $161 | $17,425 |
| 2015 | $5,009 | $16,302 | $137 | $16,165 |
| 2014 | $4,948 | $16,302 | $137 | $16,165 |
| 2013 | $4,822 | $16,302 | $137 | $16,165 |
Agents Affiliated with this Home
-

Seller's Agent in 2025
Tom Udvance
Compass
(847) 254-5364
1 in this area
149 Total Sales
-
G
Buyer's Agent in 2025
Gary Wronkiewicz
The Stonefield Group, Inc.
(847) 963-9100
3 in this area
14 Total Sales
-
K
Seller's Agent in 2021
Kathy Wood
Berkshire Hathaway HomeServices Starck Real Estate
1 in this area
43 Total Sales
-

Buyer's Agent in 2021
Jane Lee
RE/MAX
(847) 420-8866
5 in this area
2,353 Total Sales
-
T
Buyer's Agent in 2018
Toshifumi Suzuki
Suzuki Realty Inc
(847) 437-4600
1 in this area
6 Total Sales
-

Buyer's Agent in 2017
Kelli Garcia
Coldwell Banker Realty
(847) 630-6837
2 in this area
27 Total Sales
About The Providence
Map
Source: Midwest Real Estate Data (MRED)
MLS Number: 12383859
APN: 02-15-424-012-1073
- 50 N Plum Grove Rd Unit 202E
- 50 N Plum Grove Rd Unit 703E
- 2 E Slade St
- 4 E Slade St
- 104 N Plum Grove Rd Unit 203
- 87 W Station St
- 55 S Hale St Unit 403
- 111 E Palatine Rd
- 59 S Hale St Unit 402
- 59 S Hale St Unit 203
- 154 N Fremont St
- 115 S Hale St
- 315 Johnson St
- 241 N Brockway St
- 124 W Colfax St Unit 301
- 219 E Parallel St
- 235 E Palatine Rd Unit 2B
- 204 E Parallel St
- 169 S Greeley St
- 338 N Benton St
