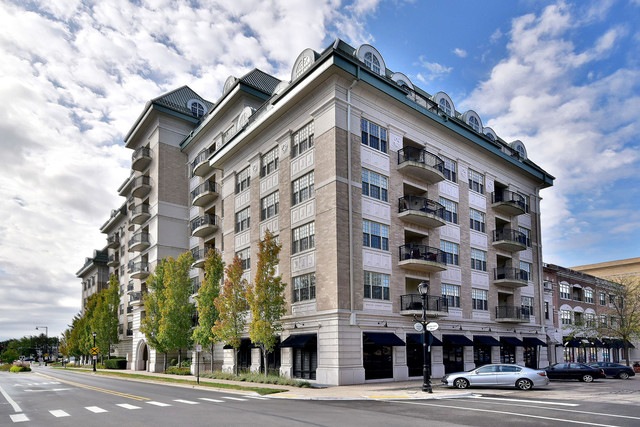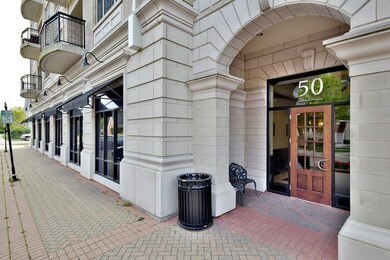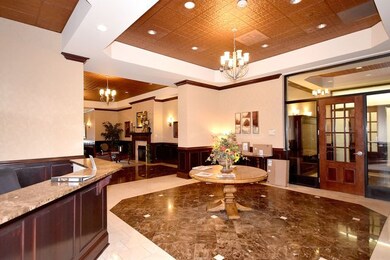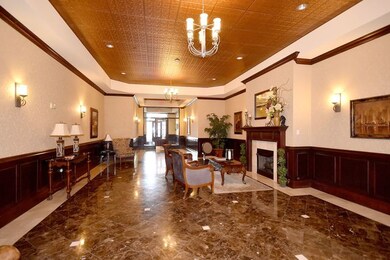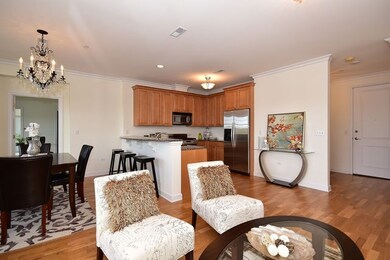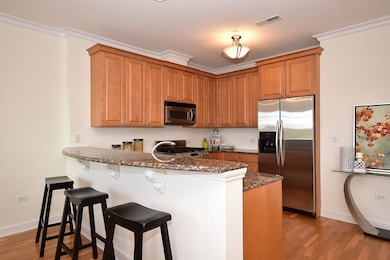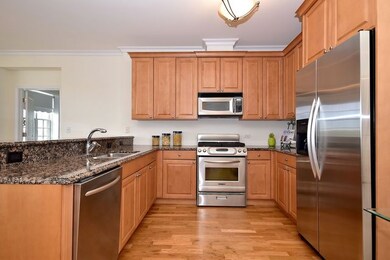
The Providence 50 N Plum Grove Rd Unit 701E Palatine, IL 60067
Downtown Palatine NeighborhoodHighlights
- Wood Flooring
- Stainless Steel Appliances
- Detached Garage
- Palatine High School Rated A
- Balcony
- 5-minute walk to Towne Square
About This Home
As of October 2021The "PROVIDENCE" A+ location steps to train, restaurants and shops~ The "UNIT" open floor plan, high ceilings, crown molding, hardwood flooring, granite, stainless appliances, en-suite bedrooms, in-unit laundry, oversized covered balcony with nice views ~~2 parking spaces~~ The "AMENITIES" Door Person, Elevator, Storage, On Site Manager/Engineer, Party Room, Sundeck, Receiving Room, Security Door Locks, Valet/Cleaner~ JUST A NICE PLACE TO CALL HOME~ come see~
Property Details
Home Type
- Condominium
Est. Annual Taxes
- $8,430
Year Built
- 2006
HOA Fees
- $467 per month
Parking
- Detached Garage
- Heated Garage
- Garage Transmitter
- Parking Included in Price
- Garage Is Owned
Home Design
- Brick Exterior Construction
- Slab Foundation
- Metal Roof
Interior Spaces
- Primary Bathroom is a Full Bathroom
- Storage
- Washer and Dryer Hookup
- Wood Flooring
Kitchen
- Breakfast Bar
- Oven or Range
- Microwave
- Freezer
- Dishwasher
- Stainless Steel Appliances
- Kitchen Island
Home Security
Outdoor Features
Utilities
- Central Air
- Heating System Uses Gas
- Lake Michigan Water
Listing and Financial Details
- Homeowner Tax Exemptions
Community Details
Pet Policy
- Pets Allowed
Security
- Storm Screens
Ownership History
Purchase Details
Home Financials for this Owner
Home Financials are based on the most recent Mortgage that was taken out on this home.Purchase Details
Home Financials for this Owner
Home Financials are based on the most recent Mortgage that was taken out on this home.Purchase Details
Purchase Details
Similar Homes in Palatine, IL
Home Values in the Area
Average Home Value in this Area
Purchase History
| Date | Type | Sale Price | Title Company |
|---|---|---|---|
| Warranty Deed | $330,000 | Chicago Title | |
| Deed | $274,000 | Chicago Title | |
| Interfamily Deed Transfer | -- | None Available | |
| Special Warranty Deed | $388,000 | Cti |
Mortgage History
| Date | Status | Loan Amount | Loan Type |
|---|---|---|---|
| Open | $297,000 | New Conventional | |
| Previous Owner | $216,200 | New Conventional | |
| Previous Owner | $219,200 | New Conventional |
Property History
| Date | Event | Price | Change | Sq Ft Price |
|---|---|---|---|---|
| 10/29/2021 10/29/21 | Sold | $330,000 | -9.6% | -- |
| 08/17/2021 08/17/21 | Pending | -- | -- | -- |
| 04/22/2021 04/22/21 | Price Changed | $365,000 | -2.7% | -- |
| 03/26/2021 03/26/21 | For Sale | $375,000 | +36.9% | -- |
| 02/13/2018 02/13/18 | Sold | $274,000 | -8.4% | -- |
| 01/03/2018 01/03/18 | Pending | -- | -- | -- |
| 11/18/2017 11/18/17 | Price Changed | $299,000 | -5.1% | -- |
| 10/28/2017 10/28/17 | Price Changed | $315,000 | -3.1% | -- |
| 10/05/2017 10/05/17 | For Sale | $325,000 | -- | -- |
Tax History Compared to Growth
Tax History
| Year | Tax Paid | Tax Assessment Tax Assessment Total Assessment is a certain percentage of the fair market value that is determined by local assessors to be the total taxable value of land and additions on the property. | Land | Improvement |
|---|---|---|---|---|
| 2024 | $8,430 | $28,477 | $333 | $28,144 |
| 2023 | $8,156 | $28,477 | $333 | $28,144 |
| 2022 | $8,156 | $28,477 | $333 | $28,144 |
| 2021 | $6,803 | $24,276 | $194 | $24,082 |
| 2020 | $6,774 | $24,276 | $194 | $24,082 |
| 2019 | $7,748 | $27,015 | $194 | $26,821 |
| 2018 | $5,040 | $19,652 | $180 | $19,472 |
| 2017 | $4,963 | $19,652 | $180 | $19,472 |
| 2016 | $5,572 | $19,652 | $180 | $19,472 |
| 2015 | $4,202 | $18,217 | $153 | $18,064 |
| 2014 | $4,064 | $18,217 | $153 | $18,064 |
| 2013 | $4,055 | $18,217 | $153 | $18,064 |
Agents Affiliated with this Home
-

Seller's Agent in 2021
Holly Cooper-Belconis
Keller Williams Success Realty
(847) 848-3306
3 in this area
66 Total Sales
-
J
Buyer's Agent in 2021
Jennifer Zimmerman
Jameson Sotheby's Intl Realty
-

Seller's Agent in 2018
Rita Neri
RE/MAX
(630) 774-5042
185 Total Sales
About The Providence
Map
Source: Midwest Real Estate Data (MRED)
MLS Number: MRD09769974
APN: 02-15-424-012-1085
- 50 N Plum Grove Rd Unit 202E
- 50 N Plum Grove Rd Unit 703E
- 2 E Slade St
- 4 E Slade St
- 104 N Plum Grove Rd Unit 203
- 87 W Station St
- 55 S Hale St Unit 403
- 111 E Palatine Rd
- 59 S Hale St Unit 402
- 59 S Hale St Unit 203
- 154 N Fremont St
- 115 S Hale St
- 84 N Smith St Unit 91
- 315 Johnson St
- 241 N Brockway St
- 124 W Colfax St Unit 301
- 219 E Parallel St
- 235 E Palatine Rd Unit 2B
- 204 E Parallel St
- 169 S Greeley St
