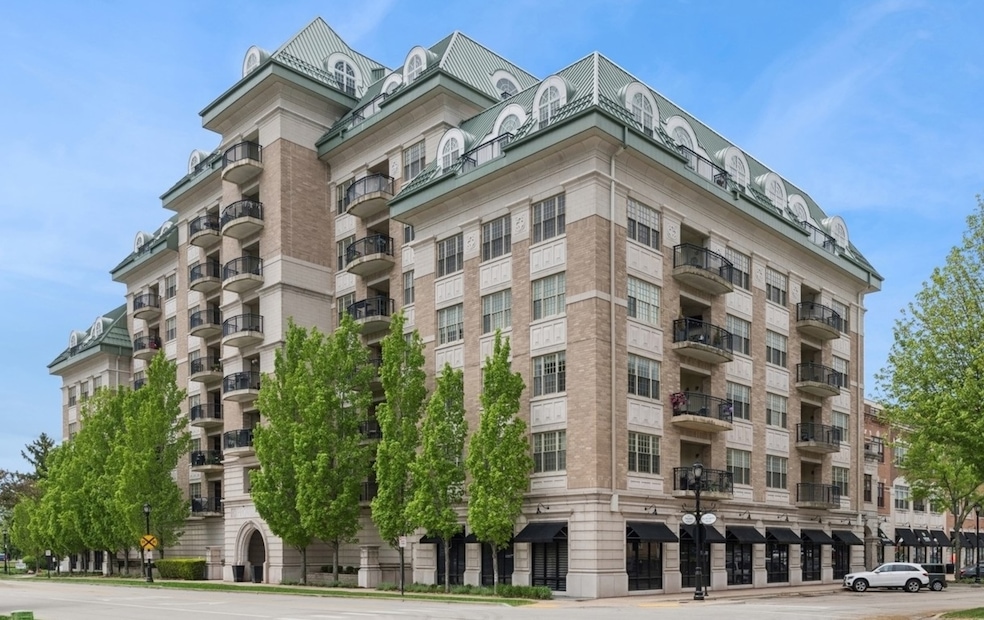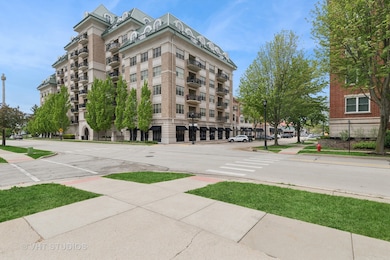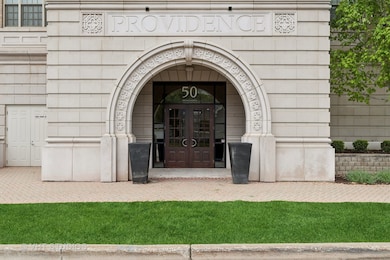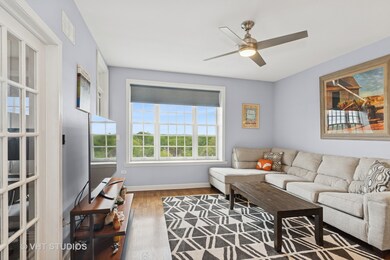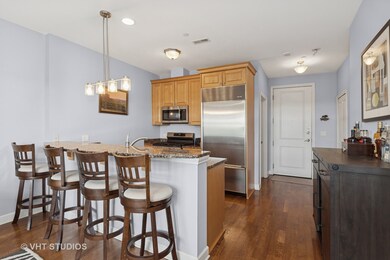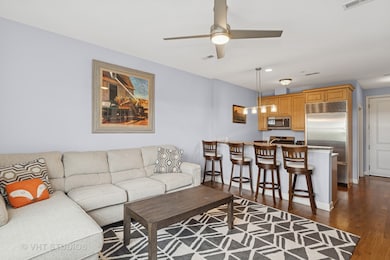
The Providence 50 N Plum Grove Rd Unit 704E Palatine, IL 60067
Downtown Palatine NeighborhoodHighlights
- Party Room
- Sundeck
- Stainless Steel Appliances
- Palatine High School Rated A
- Elevator
- 5-minute walk to Towne Square
About This Home
As of June 2025Luxury 2-bedroom, 2 bathroom condo located conveniently in the heart of downtown Palatine. Walk to the Metra line, farmers' market, parks, restaurants, and shopping. The new Chicago Bears stadium will be just over 2.5 miles away, and will be visible directly from the east-facing, private balcony off the living room. You can also see the Chicago skyline! The kitchen boasts a Sub-Zero refrigerator, stainless steel appliances, breakfast bar, and granite counters. Gorgeous wood floors are throughout the main living space. The primary suite features a spacious walk-in closet and ensuite bathroom. A 2nd bedroom, full guest bathroom, and in-unit laundry room with washer, dryer, utility sink, and plentiful cabinet and wall storage complete the space. Also included with this unit are 2 garage spaces with 2 additional storage closets. These spaces, #8 and 9, are located directly off the main level and are normally reserved for penthouse units. The building offers access to a private party room and sun terrace for residents. Schedule your showing today!
Last Agent to Sell the Property
Coldwell Banker Realty License #475145439 Listed on: 05/24/2025

Property Details
Home Type
- Condominium
Est. Annual Taxes
- $6,562
Year Built
- Built in 2008
HOA Fees
- $456 Monthly HOA Fees
Parking
- 2 Car Garage
- Parking Included in Price
Home Design
- Entry on the 7th floor
- Brick Exterior Construction
Interior Spaces
- 1,285 Sq Ft Home
- Entrance Foyer
- Family Room
- Living Room
- Dining Room
Kitchen
- Microwave
- High End Refrigerator
- Dishwasher
- Stainless Steel Appliances
- Disposal
Bedrooms and Bathrooms
- 2 Bedrooms
- 2 Potential Bedrooms
- 2 Full Bathrooms
- Soaking Tub
Laundry
- Laundry Room
- Dryer
- Washer
Outdoor Features
Schools
- Gray M Sanborn Elementary School
- Walter R Sundling Middle School
- Palatine High School
Utilities
- Forced Air Heating and Cooling System
- Heating System Uses Natural Gas
Community Details
Overview
- Association fees include water, gas, parking, insurance, tv/cable, exterior maintenance, scavenger, internet
- 112 Units
- Nicholas Burbulis Association, Phone Number (847) 490-3833
- Property managed by Associa Chicagoland
- 8-Story Property
Amenities
- Sundeck
- Party Room
- Elevator
Pet Policy
- Pets up to 40 lbs
- Dogs and Cats Allowed
Ownership History
Purchase Details
Home Financials for this Owner
Home Financials are based on the most recent Mortgage that was taken out on this home.Purchase Details
Home Financials for this Owner
Home Financials are based on the most recent Mortgage that was taken out on this home.Purchase Details
Similar Homes in Palatine, IL
Home Values in the Area
Average Home Value in this Area
Purchase History
| Date | Type | Sale Price | Title Company |
|---|---|---|---|
| Warranty Deed | $370,000 | Chicago Title Company | |
| Warranty Deed | $334,000 | First American Title | |
| Special Warranty Deed | $371,000 | Cti |
Mortgage History
| Date | Status | Loan Amount | Loan Type |
|---|---|---|---|
| Open | $296,000 | New Conventional | |
| Previous Owner | $267,200 | Balloon | |
| Previous Owner | $100,000 | Credit Line Revolving | |
| Previous Owner | $75,000 | Credit Line Revolving |
Property History
| Date | Event | Price | Change | Sq Ft Price |
|---|---|---|---|---|
| 06/30/2025 06/30/25 | Sold | $370,000 | +1.4% | $288 / Sq Ft |
| 05/26/2025 05/26/25 | Pending | -- | -- | -- |
| 05/24/2025 05/24/25 | For Sale | $364,900 | +9.3% | $284 / Sq Ft |
| 09/15/2022 09/15/22 | Sold | $334,000 | -0.3% | -- |
| 07/13/2022 07/13/22 | Pending | -- | -- | -- |
| 07/07/2022 07/07/22 | For Sale | $335,000 | -- | -- |
Tax History Compared to Growth
Tax History
| Year | Tax Paid | Tax Assessment Tax Assessment Total Assessment is a certain percentage of the fair market value that is determined by local assessors to be the total taxable value of land and additions on the property. | Land | Improvement |
|---|---|---|---|---|
| 2024 | $6,562 | $25,484 | $298 | $25,186 |
| 2023 | $7,298 | $25,484 | $298 | $25,186 |
| 2022 | $7,298 | $25,484 | $298 | $25,186 |
| 2021 | $7,055 | $21,723 | $173 | $21,550 |
| 2020 | $6,950 | $21,723 | $173 | $21,550 |
| 2019 | $6,933 | $24,174 | $173 | $24,001 |
| 2018 | $5,465 | $17,586 | $161 | $17,425 |
| 2017 | $5,362 | $17,586 | $161 | $17,425 |
| 2016 | $4,986 | $17,586 | $161 | $17,425 |
| 2015 | $5,009 | $16,302 | $137 | $16,165 |
| 2014 | $4,948 | $16,302 | $137 | $16,165 |
| 2013 | $4,822 | $16,302 | $137 | $16,165 |
Agents Affiliated with this Home
-
Tina Lutzke

Seller's Agent in 2025
Tina Lutzke
Coldwell Banker Realty
(414) 322-1557
2 in this area
44 Total Sales
-
Grace Flatt

Buyer's Agent in 2025
Grace Flatt
@ Properties
(773) 398-2976
1 in this area
71 Total Sales
-
Evan Reynolds

Seller's Agent in 2022
Evan Reynolds
eXp Realty
(847) 848-4647
22 in this area
258 Total Sales
-
Michael Rieke
M
Seller Co-Listing Agent in 2022
Michael Rieke
eXp Realty
(847) 624-3208
1 in this area
6 Total Sales
About The Providence
Map
Source: Midwest Real Estate Data (MRED)
MLS Number: 12373856
APN: 02-15-424-012-1087
- 50 N Plum Grove Rd Unit 703E
- 2 E Slade St
- 4 E Slade St
- 104 N Plum Grove Rd Unit 406
- 87 W Station St
- 111 E Palatine Rd
- 59 S Hale St Unit 402
- 133 W Palatine Rd Unit 107A
- 100 E Washington St
- 84 N Smith St Unit 91
- 315 Johnson St
- 241 N Brockway St
- 238 N Village Ct Unit 9
- 124 W Colfax St Unit 409
- 235 N Smith St Unit 401
- 204 E Parallel St
- 220 S Bothwell St
- 338 N Benton St
- 162 N Schubert St
- 161 N Schubert St
