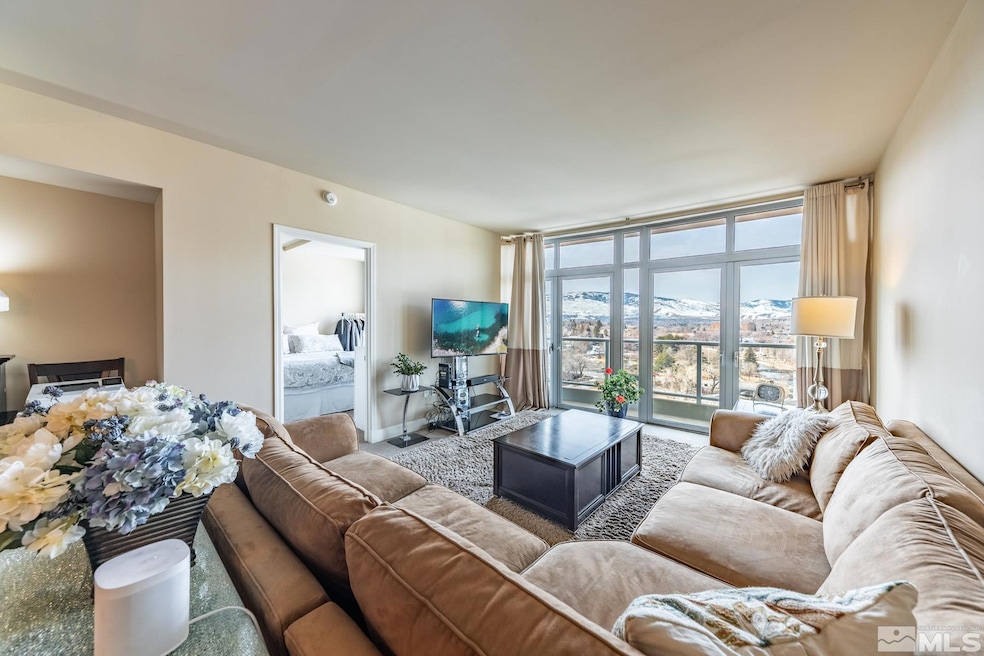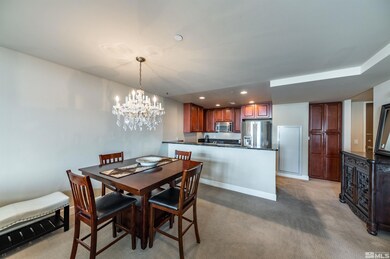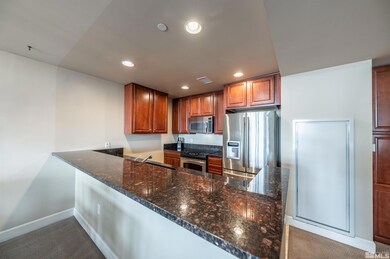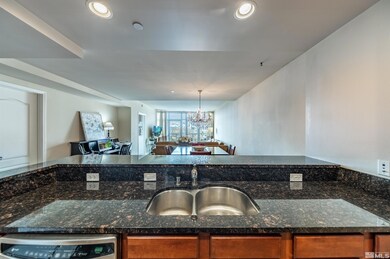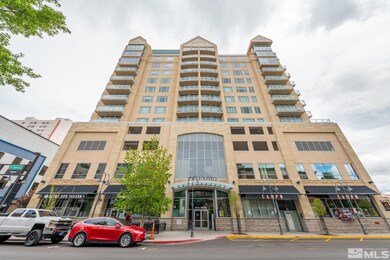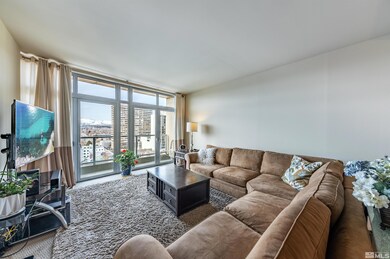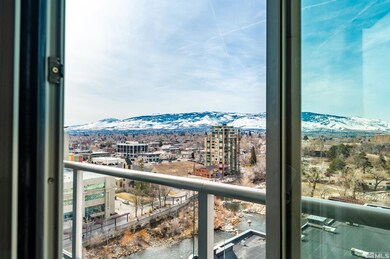
50 N Sierra St Unit 1202 Reno, NV 89501
Riverwalk NeighborhoodHighlights
- Docks
- Spa
- City View
- Hunter Lake Elementary School Rated A-
- Gated Community
- 1-minute walk to Downtown River Walk
About This Home
As of February 2025The Palladio offers a sophisticated and exclusive lifestyle. Located at Reno’s pulse is the pinnacle of city living. This west facing, bright & open, 12th floor condo offers sweeping views of the Reno cityscape, the Truckee river and surrounding Sierra Nevada mountains. The Palladio rooftop pool overlooking the city is an unexpected indulgence., The Palladio is a luxury high-rise condominium complex right in the heart of downtown Reno on the Truckee River in the city's cultural district. In addition to breath taking views, the location offers easy walking access to restaurants, movie theaters, NV Museum of Art, Pioneer Center, Wingfield Park, Ace baseball and the University of Nevada, Reno. HOA dues include water, sewer, trash, building and pool maintenance.
Last Agent to Sell the Property
Sierra Sotheby's Intl. Realty License #S.181322 Listed on: 05/23/2024

Property Details
Home Type
- Condominium
Est. Annual Taxes
- $3,045
Year Built
- Built in 2006
Lot Details
- Waterfront
- Property fronts a private road
- Creek or Stream
- Landscaped
- Level Lot
HOA Fees
Parking
- 1 Car Garage
- Garage Door Opener
- Assigned Parking
Property Views
- City
- Mountain
Home Design
- Flat Roof Shape
- Slab Foundation
- Stick Built Home
- Stucco
Interior Spaces
- 882 Sq Ft Home
- 1-Story Property
- High Ceiling
- Double Pane Windows
- Drapes & Rods
- Combination Dining and Living Room
Kitchen
- Electric Oven
- Electric Range
- Microwave
- Dishwasher
- Disposal
Flooring
- Carpet
- Travertine
Bedrooms and Bathrooms
- 1 Bedroom
- 1 Full Bathroom
- Jetted Tub in Primary Bathroom
- Primary Bathroom includes a Walk-In Shower
Laundry
- Laundry in Hall
- Dryer
- Washer
Home Security
Outdoor Features
- Spa
- River Nearby
- Docks
Location
- Mid level unit with steps
- Property is near a creek
Schools
- Hunter Lake Elementary School
- Swope Middle School
- Reno High School
Utilities
- Refrigerated Cooling System
- Central Air
- Air Source Heat Pump
- Gas Water Heater
- Internet Available
- Phone Available
- Cable TV Available
Listing and Financial Details
- Assessor Parcel Number 01153202
Community Details
Overview
- Association fees include insurance, utilities
- $150 HOA Transfer Fee
- Palladio Association
- On-Site Maintenance
- Maintained Community
- The community has rules related to covenants, conditions, and restrictions
Amenities
- Common Area
Recreation
- Community Spa
Security
- Gated Community
- Fire and Smoke Detector
Ownership History
Purchase Details
Home Financials for this Owner
Home Financials are based on the most recent Mortgage that was taken out on this home.Purchase Details
Purchase Details
Purchase Details
Purchase Details
Home Financials for this Owner
Home Financials are based on the most recent Mortgage that was taken out on this home.Purchase Details
Home Financials for this Owner
Home Financials are based on the most recent Mortgage that was taken out on this home.Purchase Details
Similar Homes in Reno, NV
Home Values in the Area
Average Home Value in this Area
Purchase History
| Date | Type | Sale Price | Title Company |
|---|---|---|---|
| Bargain Sale Deed | $485,000 | Ticor Title | |
| Bargain Sale Deed | -- | None Listed On Document | |
| Bargain Sale Deed | $1,130,000 | First Centennial Reno | |
| Bargain Sale Deed | $365,000 | None Available | |
| Bargain Sale Deed | $365,000 | First Centennial Title Reno | |
| Bargain Sale Deed | $285,000 | Western Title Co | |
| Interfamily Deed Transfer | -- | None Available | |
| Interfamily Deed Transfer | -- | None Available |
Mortgage History
| Date | Status | Loan Amount | Loan Type |
|---|---|---|---|
| Previous Owner | $255,500 | New Conventional |
Property History
| Date | Event | Price | Change | Sq Ft Price |
|---|---|---|---|---|
| 02/14/2025 02/14/25 | Sold | $485,000 | -3.0% | $550 / Sq Ft |
| 01/21/2025 01/21/25 | Pending | -- | -- | -- |
| 12/21/2024 12/21/24 | Price Changed | $500,000 | -1.0% | $567 / Sq Ft |
| 11/21/2024 11/21/24 | Price Changed | $505,000 | -1.0% | $573 / Sq Ft |
| 10/21/2024 10/21/24 | Price Changed | $510,000 | -1.0% | $578 / Sq Ft |
| 10/01/2024 10/01/24 | Price Changed | $515,000 | -1.9% | $584 / Sq Ft |
| 07/21/2024 07/21/24 | Price Changed | $525,000 | -8.7% | $595 / Sq Ft |
| 05/23/2024 05/23/24 | For Sale | $575,000 | +57.5% | $652 / Sq Ft |
| 11/15/2019 11/15/19 | Sold | $365,000 | 0.0% | $414 / Sq Ft |
| 10/25/2019 10/25/19 | Pending | -- | -- | -- |
| 10/25/2019 10/25/19 | For Sale | $365,000 | 0.0% | $414 / Sq Ft |
| 09/18/2015 09/18/15 | Rented | $1,550 | -8.6% | -- |
| 09/18/2015 09/18/15 | Under Contract | -- | -- | -- |
| 08/21/2015 08/21/15 | For Rent | $1,695 | 0.0% | -- |
| 08/18/2015 08/18/15 | Sold | $285,000 | -12.3% | $323 / Sq Ft |
| 07/22/2015 07/22/15 | Pending | -- | -- | -- |
| 06/17/2015 06/17/15 | For Sale | $325,000 | -- | $368 / Sq Ft |
Tax History Compared to Growth
Tax History
| Year | Tax Paid | Tax Assessment Tax Assessment Total Assessment is a certain percentage of the fair market value that is determined by local assessors to be the total taxable value of land and additions on the property. | Land | Improvement |
|---|---|---|---|---|
| 2025 | $3,559 | $124,151 | $26,950 | $97,201 |
| 2024 | $3,559 | $137,401 | $25,340 | $140,076 |
| 2023 | $3,357 | $134,110 | $27,475 | $125,453 |
| 2022 | $3,046 | $109,318 | $22,085 | $109,042 |
| 2021 | $2,818 | $125,603 | $18,690 | $106,913 |
| 2020 | $2,693 | $126,312 | $18,410 | $107,902 |
| 2019 | $2,581 | $100,745 | $18,410 | $82,335 |
| 2018 | $2,483 | $104,712 | $16,765 | $87,947 |
| 2017 | $2,717 | $99,481 | $15,750 | $83,731 |
| 2016 | $2,688 | $98,614 | $14,980 | $83,634 |
| 2015 | $618 | $70,984 | $8,295 | $62,689 |
| 2014 | $2,311 | $55,463 | $7,910 | $47,553 |
| 2013 | -- | $47,872 | $5,786 | $42,086 |
Agents Affiliated with this Home
-

Seller's Agent in 2025
Kirsten Childers
Sierra Sotheby's Intl. Realty
(775) 313-8922
1 in this area
95 Total Sales
-

Buyer's Agent in 2025
Terri Cole
Coldwell Banker Select Mt Rose
(775) 772-2466
1 in this area
83 Total Sales
-

Seller's Agent in 2019
Donna Clark
Ferrari-Lund Real Estate Reno
(775) 691-8874
37 Total Sales
-
U
Buyer's Agent in 2019
Unrepresented Buyer or Seller
Non MLS Office
-

Seller's Agent in 2015
Ardea Heinen
Ferrari-Lund Real Estate Reno
(775) 742-4533
1 in this area
88 Total Sales
Map
Source: Northern Nevada Regional MLS
MLS Number: 240006263
APN: 011-532-02
- 50 N Sierra St Unit 510
- 50 N Sierra St Unit PH15
- 50 N Sierra St Unit 601
- 50 N Sierra St Unit 1109
- 50 N Sierra St Unit 605
- 50 N Sierra St Unit 908
- 0 Rainbow St
- 200 W 2nd St Unit 303
- 200 W 2nd St Unit 1107
- 200 W 2nd St Unit 1501
- 200 W 2nd St Unit 707
- 200 W 2nd St Unit 1202
- 200 W 2nd St Unit 1104
- 200 W 2nd St Unit 905
- 200 W 2nd St Unit 204
- 200 W 2nd St Unit 705
- 280 Island Ave Unit 803
- 280 Island Ave Unit 906
- 280 Island Ave Unit 606
- 280 Island Ave Unit 1002
