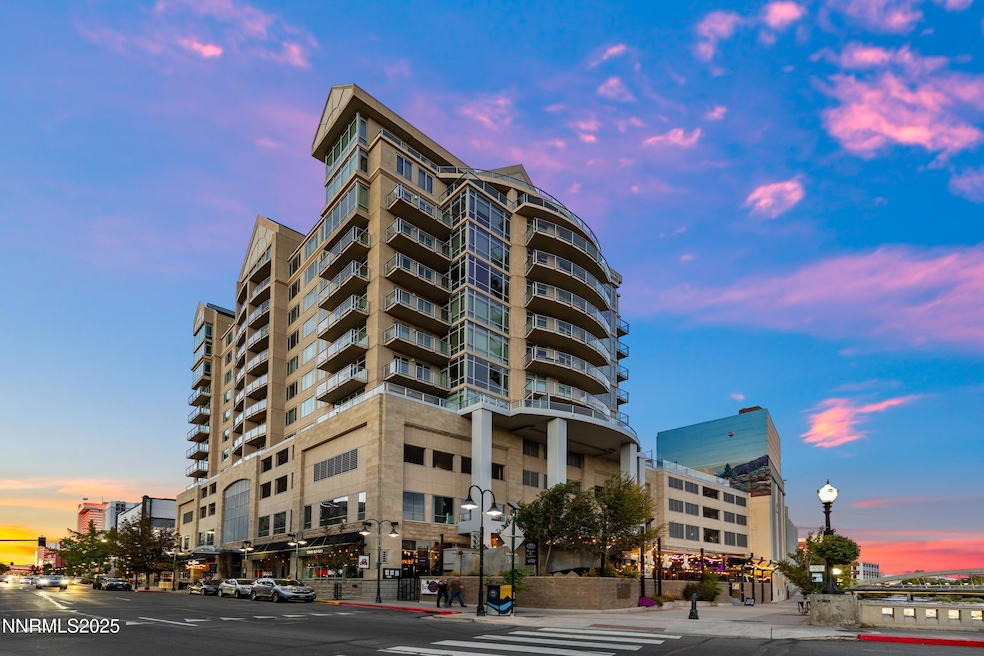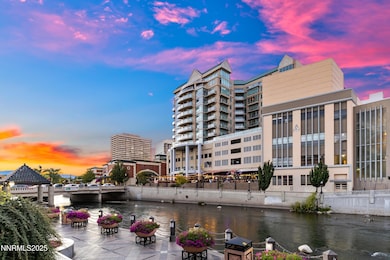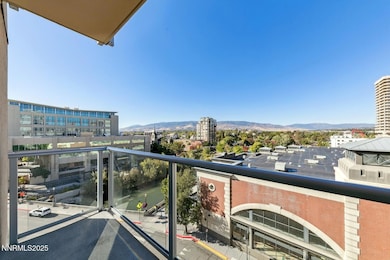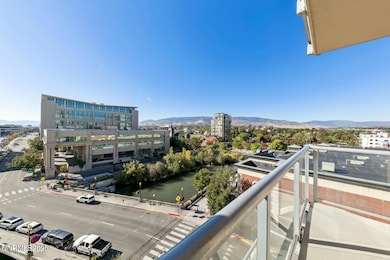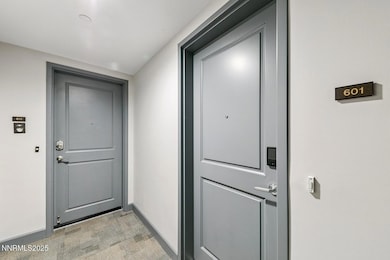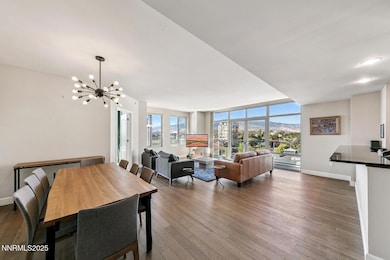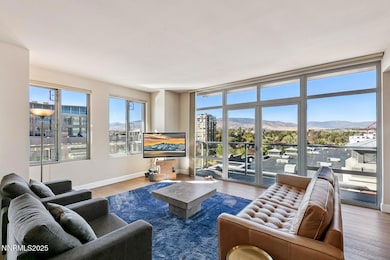50 N Sierra St Unit 601 Reno, NV 89501
Riverwalk NeighborhoodEstimated payment $6,045/month
Highlights
- Spa
- Gated Community
- Waterfront
- Hunter Lake Elementary School Rated A-
- City View
- 1-minute walk to Downtown River Walk
About This Home
Experience refined living at The Palladio—Reno's premier luxury high-rise set along the scenic Truckee River. Perfectly positioned in the heart of downtown, this elegant 2-bedroom, 2-bath residence captures sweeping views of the river, city lights, and surrounding mountains through its expansive floor-to-ceiling windows. An open-concept layout creates effortless flow between the modern kitchen, great room, and generous dining area, ideal for both entertaining and everyday comfort. Step out onto your private terrace to enjoy sunrise reflections over the water or vibrant city evenings below. Sophisticated finishes, abundant natural light, and a seamless indoor-outdoor connection define the residence's timeless appeal. The Palladio offers resort-style amenities, including a riverfront pool and spa, secure parking, and on-site retail and dining—all within walking distance of Reno's best restaurants, galleries, and entertainment. Whether a full-time home or a lock-and-leave retreat, Unit 601 embodies the perfect balance of luxury, lifestyle, and location in the heart of the city.
Property Details
Home Type
- Condominium
Est. Annual Taxes
- $6,492
Year Built
- Built in 2006
Lot Details
- Waterfront
- Two or More Common Walls
- Landscaped
HOA Fees
- $1,046 Monthly HOA Fees
Parking
- 1 Car Garage
- Parking Available
- Common or Shared Parking
- Garage Door Opener
Property Views
- City
- Woods
- Mountain
- Park or Greenbelt
Home Design
- Pitched Roof
- Membrane Roofing
- Concrete Block And Stucco Construction
- Concrete Perimeter Foundation
Interior Spaces
- 1,498 Sq Ft Home
- Wired For Data
- High Ceiling
- Double Pane Windows
- Window Treatments
- Aluminum Window Frames
- Great Room
- Combination Dining and Living Room
- Smart Thermostat
Kitchen
- Breakfast Bar
- Built-In Oven
- Electric Cooktop
- Microwave
- Dishwasher
- Disposal
Flooring
- Brick
- Carpet
- Ceramic Tile
Bedrooms and Bathrooms
- 2 Bedrooms
- 2 Full Bathrooms
- Jetted Tub in Primary Bathroom
- Primary Bathroom includes a Walk-In Shower
Laundry
- Laundry in Hall
- Dryer
- Washer
Accessible Home Design
- Exterior Wheelchair Lift
- Stair Lift
- No Interior Steps
Outdoor Features
- Spa
- Water Access
- River Nearby
- Balcony
- Patio
Location
- Mid level unit with steps
Schools
- Hunter Lake Elementary School
- Swope Middle School
- Reno High School
Utilities
- Forced Air Heating and Cooling System
- Air Source Heat Pump
- No Water Heater
- Internet Available
- Cable TV Available
Listing and Financial Details
- Lease Option
- Assessor Parcel Number 011-526-01
Community Details
Overview
- Association fees include insurance, ground maintenance, maintenance structure, sewer, snow removal, water
- $350 HOA Transfer Fee
- The Palladio HOA, Phone Number (775) 528-5977
- Reno Community
- The Palladio Subdivision
- On-Site Maintenance
- Maintained Community
- The community has rules related to covenants, conditions, and restrictions
- 13-Story Property
Amenities
- Elevator
- Community Storage Space
Recreation
- Community Pool
- Community Spa
- Snow Removal
Security
- Resident Manager or Management On Site
- Gated Community
- Fire and Smoke Detector
- Fire Sprinkler System
Map
Home Values in the Area
Average Home Value in this Area
Tax History
| Year | Tax Paid | Tax Assessment Tax Assessment Total Assessment is a certain percentage of the fair market value that is determined by local assessors to be the total taxable value of land and additions on the property. | Land | Improvement |
|---|---|---|---|---|
| 2025 | $6,330 | $242,279 | $48,825 | $193,454 |
| 2024 | $6,330 | $241,186 | $45,903 | $195,284 |
| 2023 | $6,157 | $224,594 | $49,770 | $174,824 |
| 2022 | $5,848 | $188,346 | $36,680 | $151,666 |
| 2021 | $5,628 | $180,254 | $31,185 | $149,069 |
| 2020 | $5,508 | $185,644 | $35,140 | $150,504 |
| 2019 | $5,355 | $171,516 | $35,140 | $136,376 |
| 2018 | $4,913 | $143,782 | $28,280 | $115,502 |
| 2017 | $5,115 | $116,073 | $21,140 | $94,933 |
| 2016 | $5,135 | $127,572 | $21,140 | $106,432 |
| 2015 | $5,180 | $131,589 | $22,015 | $109,574 |
| 2014 | $5,114 | $125,920 | $20,965 | $104,955 |
| 2013 | -- | $104,477 | $15,561 | $88,916 |
Property History
| Date | Event | Price | List to Sale | Price per Sq Ft |
|---|---|---|---|---|
| 10/25/2025 10/25/25 | Price Changed | $4,900 | 0.0% | $3 / Sq Ft |
| 10/25/2025 10/25/25 | For Rent | $4,900 | 0.0% | -- |
| 10/15/2025 10/15/25 | For Sale | $850,000 | 0.0% | $567 / Sq Ft |
| 05/27/2025 05/27/25 | Off Market | $4,500 | -- | -- |
| 04/23/2025 04/23/25 | Price Changed | $4,500 | -8.2% | $3 / Sq Ft |
| 03/21/2025 03/21/25 | For Rent | $4,900 | 0.0% | -- |
| 12/27/2024 12/27/24 | For Rent | $4,900 | -- | -- |
Purchase History
| Date | Type | Sale Price | Title Company |
|---|---|---|---|
| Bargain Sale Deed | $550,000 | First Centennial Reno | |
| Bargain Sale Deed | $600,000 | First Centennial Reno | |
| Bargain Sale Deed | $600,000 | Stewart Title Carson | |
| Bargain Sale Deed | $642,000 | First American Title |
Mortgage History
| Date | Status | Loan Amount | Loan Type |
|---|---|---|---|
| Previous Owner | $300,000 | New Conventional |
Source: Northern Nevada Regional MLS
MLS Number: 250057041
APN: 011-526-01
- 50 N Sierra St Unit 909
- 50 N Sierra St Unit PH13
- 50 N Sierra St Unit 604
- 50 N Sierra St Unit 910
- 50 N Sierra St Unit 508
- 0 Rainbow St
- 200 W 2nd St Unit 502
- 200 W 2nd St Unit 1104
- 200 W 2nd St Unit 501
- 200 W 2nd St Unit 1501
- 200 W 2nd St Unit 1103
- 280 Island Ave Unit 1602
- 280 Island Ave Unit 701
- 100 N Arlington Ave Unit 22G
- 100 N Arlington Ave Unit 21K
- 100 N Arlington Ave Unit 7B
- 100 N Arlington Ave Unit 10E
- 100 N Arlington Ave Unit 6G
- 100 N Arlington Ave Unit 20J
- 100 N Arlington Ave Unit 22C
- 205 S Sierra St
- 100 N Arlington Ave Unit 5C
- 280 Island Ave Unit 1406
- 280 Island Ave
- 344 W 2nd St
- 245 N Arlington Ave
- 303 W 3rd St
- 160 Sinclair St
- 201 Evans Ave
- 441 W 2nd St
- 315 Ryland St
- 450 N Arlington Ave
- 450 N Arlington Ave
- 450 N Arlington Ave
- 450 N Arlington Ave
- 543 California Ave
- 695 S Center St
- 695 W 3rd St
- 590 Lake at 6th St
- 376 Wheeler Ave
