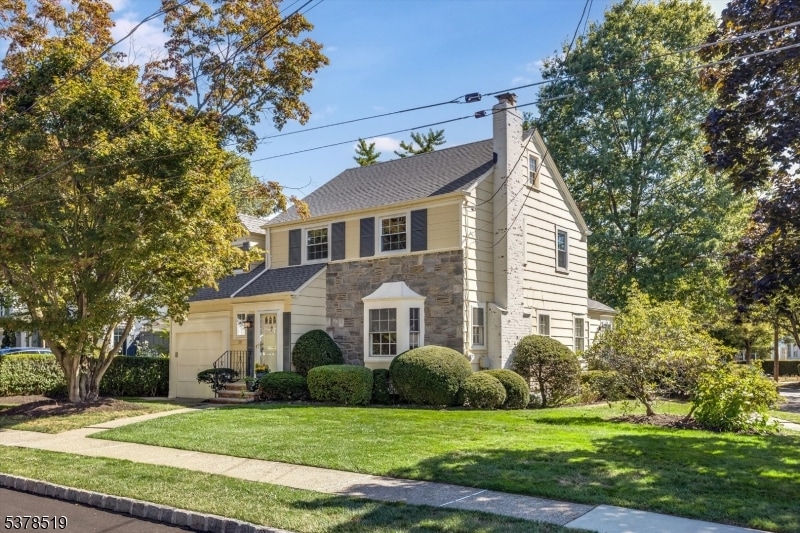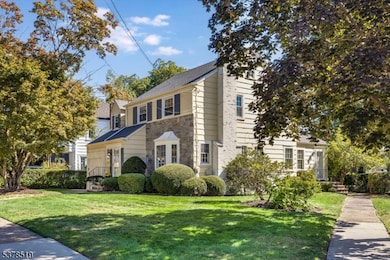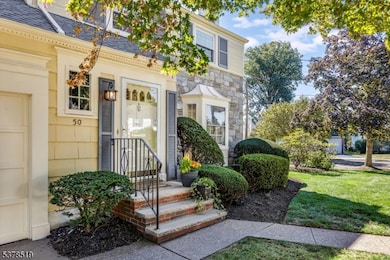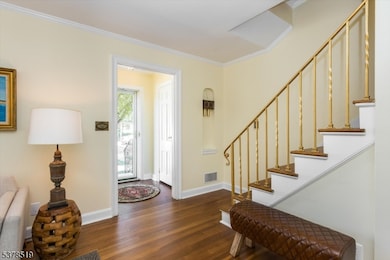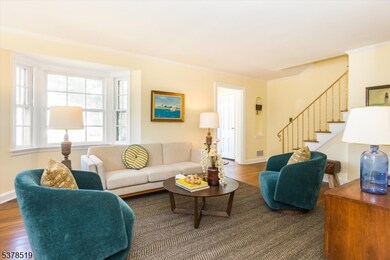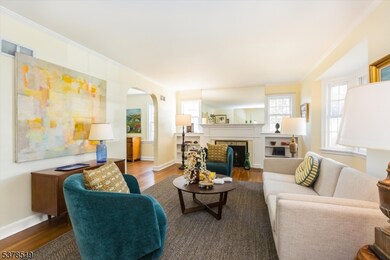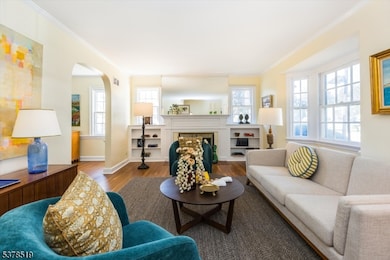50 Oakridge Rd Bloomfield, NJ 07003
Estimated payment $4,696/month
Highlights
- Colonial Architecture
- Wood Flooring
- Breakfast Area or Nook
- Brookdale School Rated A-
- Corner Lot
- Formal Dining Room
About This Home
A storybook Colonial sitting pretty in the highly desirable Brookdale neighborhood of Bloomfield! Set on a charming corner lot with a stone-accented fa ade, this home offers standout curb appeal and an unbeatable location just steps from scenic Brookdale Park. Inside, you're welcomed by an entry foyer, a sunlit living room with a fireplace, a formal dining room, and a classic kitchen with a separate breakfast nook that opens to a spacious screened-in porch overlooking the peaceful backyard. A first-floor powder room and an inviting family room with direct yard access complete the main level, offering seamless indoor-outdoor flow. Upstairs, you'll find three comfortable bedrooms and a main bathroom with both a tub and separate shower. Additional highlights include central air, a newer roof, and a one-car attached garage for added convenience. Commuters will love the plentiful transit options bus service along Broad Street, MidTown Direct trains from Bloomfield, Glen Ridge, or Montclair, plus quick access to the Allwood Park & Ride. Enjoy everything Bloomfield has to offer, from parks and restaurants to its vibrant community spirit.
Listing Agent
KELLER WILLIAMS - NJ METRO GROUP Brokerage Phone: 973-783-7400 Listed on: 09/26/2025

Home Details
Home Type
- Single Family
Est. Annual Taxes
- $15,382
Year Built
- Built in 1938
Lot Details
- 77 Sq Ft Lot
- Corner Lot
Parking
- 1 Car Direct Access Garage
Home Design
- Colonial Architecture
- Stone Siding
- Clapboard
Interior Spaces
- Family Room with entrance to outdoor space
- Family Room
- Living Room with Fireplace
- Formal Dining Room
- Wood Flooring
- Unfinished Basement
Kitchen
- Breakfast Area or Nook
- Eat-In Kitchen
- Gas Oven or Range
- Dishwasher
Bedrooms and Bathrooms
- 3 Bedrooms
- Primary bedroom located on second floor
- Powder Room
Laundry
- Laundry Room
- Dryer
- Washer
Outdoor Features
- Enclosed Patio or Porch
Schools
- Brookdale Elementary School
- Bloomfield Middle School
- Bloomfield High School
Utilities
- Forced Air Heating and Cooling System
- Standard Electricity
- Gas Water Heater
Listing and Financial Details
- Assessor Parcel Number 1602-01062-0000-00006-0000-
Map
Home Values in the Area
Average Home Value in this Area
Tax History
| Year | Tax Paid | Tax Assessment Tax Assessment Total Assessment is a certain percentage of the fair market value that is determined by local assessors to be the total taxable value of land and additions on the property. | Land | Improvement |
|---|---|---|---|---|
| 2025 | $14,820 | $453,500 | $243,800 | $209,700 |
| 2024 | $14,820 | $453,500 | $243,800 | $209,700 |
| 2022 | $14,521 | $453,500 | $243,800 | $209,700 |
| 2021 | $14,254 | $453,500 | $243,800 | $209,700 |
| 2020 | $14,036 | $453,500 | $243,800 | $209,700 |
| 2019 | $14,531 | $365,000 | $202,000 | $163,000 |
| 2018 | $14,469 | $365,000 | $202,000 | $163,000 |
| 2017 | $14,000 | $365,000 | $202,000 | $163,000 |
| 2016 | $13,839 | $365,000 | $202,000 | $163,000 |
| 2015 | $13,711 | $365,000 | $202,000 | $163,000 |
| 2014 | $13,456 | $365,000 | $202,000 | $163,000 |
Property History
| Date | Event | Price | List to Sale | Price per Sq Ft |
|---|---|---|---|---|
| 10/08/2025 10/08/25 | Pending | -- | -- | -- |
| 10/01/2025 10/01/25 | For Sale | $649,000 | -- | -- |
Source: Garden State MLS
MLS Number: 3989201
APN: 02-01062-0000-00006
