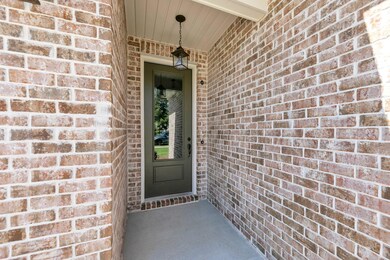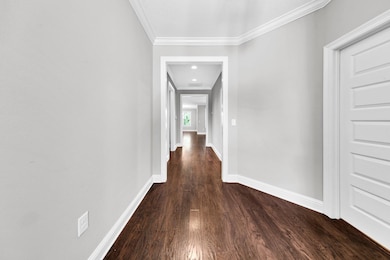
50 Oyster Blvd Freeport, FL 32439
Estimated payment $2,524/month
Highlights
- Boat Dock
- Fishing
- Newly Painted Property
- Freeport Elementary School Rated 9+
- Craftsman Architecture
- Vaulted Ceiling
About This Home
Motivated Seller! Will pay 3% of buyer's closing costs with acceptable offer! Located in the quiet, bayou-side community of Marina Village, this 3-bedroom, 2-bathroom, 1,779 sq ft home offers quality construction and comfortable living. Built by local builder Randy Wise Homes, known for solid craftsmanship and attention to detail, this newly painted home includes an all brick exterior, low-E vinyl windows, covered front and back porches, a 2-car garage, and an automatic sprinkler system.
Inside, the home features an open layout connecting the kitchen, living, and dining areas, with 9-foot ceilings, crown molding, and oil-rubbed bronze finishes throughout.
The kitchen and bathrooms are finished with granite countertops, and the flooring includes a mix of laminate, tile, and carpet. The master bedroom includes a vaulted ceiling, a spacious walk-in closet with shelving, and a spacious tiled bathroom with a double vanity and an extended-size tiled shower. Secondary bedrooms are generously sized, and the second bathroom includes a linen closet. The laundry room adds convenience with a large utility sink and cabinet storage.
The garage has been upgraded with finished flooring and dual ceiling fans, offering flexible space that could be used as a home office, workout room, playroom, or for parking vehicles. The backyard is fenced, and the covered patio provides a comfortable outdoor space.
Community amenities include a neighborhood pool and pool house, dog park, playground, and three scenic ponds with a dock for fishing. Just a half-mile walk leads you to Freeport Marina, where you can catch the sunset, watch dolphins, or fish.
Conveniently located less than 4 miles from local schools, grocery shopping, dining, and more. This home blends peaceful bayou living with everyday convenience. Bonus, this home is 15 miles to the beach!
Contact us today for a private showing.
Listing Agent
The Bobby J Team
EXP Realty LLC Listed on: 05/30/2025
Home Details
Home Type
- Single Family
Est. Annual Taxes
- $4,324
Year Built
- Built in 2015
Lot Details
- 6,098 Sq Ft Lot
- Lot Dimensions are 110x55
- Property fronts a private road
- Back Yard Fenced
- Level Lot
- Sprinkler System
HOA Fees
- $142 Monthly HOA Fees
Parking
- 2 Car Attached Garage
- Automatic Garage Door Opener
Home Design
- Craftsman Architecture
- Newly Painted Property
- Brick Exterior Construction
- Slab Foundation
- Dimensional Roof
Interior Spaces
- 1,779 Sq Ft Home
- 1-Story Property
- Crown Molding
- Vaulted Ceiling
- Ceiling Fan
- Recessed Lighting
- Family Room
- Dining Area
- Exterior Washer Dryer Hookup
Kitchen
- Breakfast Bar
- Walk-In Pantry
- Electric Oven or Range
- Self-Cleaning Oven
- Cooktop
- Microwave
- Ice Maker
- Dishwasher
- Kitchen Island
- Disposal
Flooring
- Wall to Wall Carpet
- Laminate
- Tile
Bedrooms and Bathrooms
- 3 Bedrooms
- 2 Full Bathrooms
- Dual Vanity Sinks in Primary Bathroom
- Primary Bathroom includes a Walk-In Shower
Home Security
- Home Security System
- Fire and Smoke Detector
- Fire Sprinkler System
Outdoor Features
- Covered Patio or Porch
Schools
- Freeport Elementary And Middle School
- Freeport High School
Utilities
- Central Heating and Cooling System
- Electric Water Heater
- Cable TV Available
Listing and Financial Details
- Assessor Parcel Number 21-1S-19-23010-000-0600
Community Details
Overview
- Association fees include accounting, ground keeping, legal, management
- Marina Cove Village Ph 1 Subdivision
- The community has rules related to covenants
Recreation
- Boat Dock
- Community Playground
- Community Pool
- Fishing
Map
Home Values in the Area
Average Home Value in this Area
Tax History
| Year | Tax Paid | Tax Assessment Tax Assessment Total Assessment is a certain percentage of the fair market value that is determined by local assessors to be the total taxable value of land and additions on the property. | Land | Improvement |
|---|---|---|---|---|
| 2024 | $4,313 | $324,832 | $42,000 | $282,832 |
| 2023 | $4,313 | $324,832 | $42,000 | $282,832 |
| 2022 | $2,143 | $203,290 | $0 | $0 |
| 2021 | $2,137 | $197,369 | $0 | $0 |
| 2020 | $2,151 | $224,317 | $23,265 | $201,052 |
| 2019 | $2,083 | $190,268 | $0 | $0 |
| 2018 | $2,042 | $186,720 | $0 | $0 |
| 2017 | $2,078 | $183,418 | $21,500 | $161,918 |
| 2016 | $2,370 | $174,374 | $0 | $0 |
| 2015 | $220 | $16,000 | $0 | $0 |
| 2014 | $222 | $16,000 | $0 | $0 |
Property History
| Date | Event | Price | Change | Sq Ft Price |
|---|---|---|---|---|
| 08/20/2025 08/20/25 | Pending | -- | -- | -- |
| 06/24/2025 06/24/25 | Price Changed | $374,000 | -1.3% | $210 / Sq Ft |
| 06/19/2025 06/19/25 | Price Changed | $379,000 | -1.3% | $213 / Sq Ft |
| 06/10/2025 06/10/25 | Price Changed | $384,000 | -3.5% | $216 / Sq Ft |
| 05/30/2025 05/30/25 | For Sale | $398,000 | +31.5% | $224 / Sq Ft |
| 09/13/2019 09/13/19 | Sold | $302,582 | 0.0% | $159 / Sq Ft |
| 04/25/2019 04/25/19 | Pending | -- | -- | -- |
| 02/22/2019 02/22/19 | For Sale | $302,582 | -- | $159 / Sq Ft |
Purchase History
| Date | Type | Sale Price | Title Company |
|---|---|---|---|
| Warranty Deed | $236,900 | Attorney | |
| Warranty Deed | $22,500 | Attorney |
Mortgage History
| Date | Status | Loan Amount | Loan Type |
|---|---|---|---|
| Open | $232,608 | FHA | |
| Previous Owner | $170,250 | Construction | |
| Previous Owner | $27,500 | No Value Available |
Similar Homes in Freeport, FL
Source: Emerald Coast Association of REALTORS®
MLS Number: 977634
APN: 21-1S-19-23010-000-0600
- 84 Oyster Blvd
- 62 Pintail Blvd
- 187 Oyster Blvd
- 0 Magnolia Dr
- 140 Pintail Blvd
- TBD Lauray Ct
- 0 County Road 83a
- 448 Holly Point Rd
- TBD Sparkleberry Ln
- 78 Lagrange Cove Cir
- 104 Lagrange Cove Cir
- 12 Lagrange Cove Cir
- 106 E Sky Way
- 38 Eckie Dr
- 42 Eckie Dr
- Lot 42 Bear Creek Ct
- Lot 2 Bear Creek Ct
- 1430 Lagrange Rd
- xxx Jones Dr
- 219 Jones Dr






