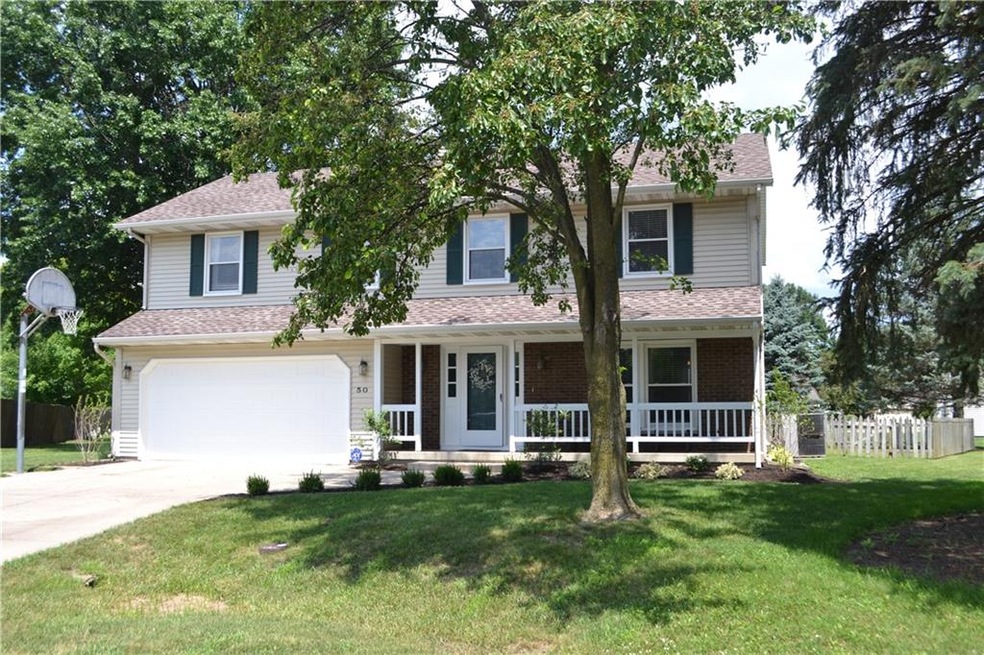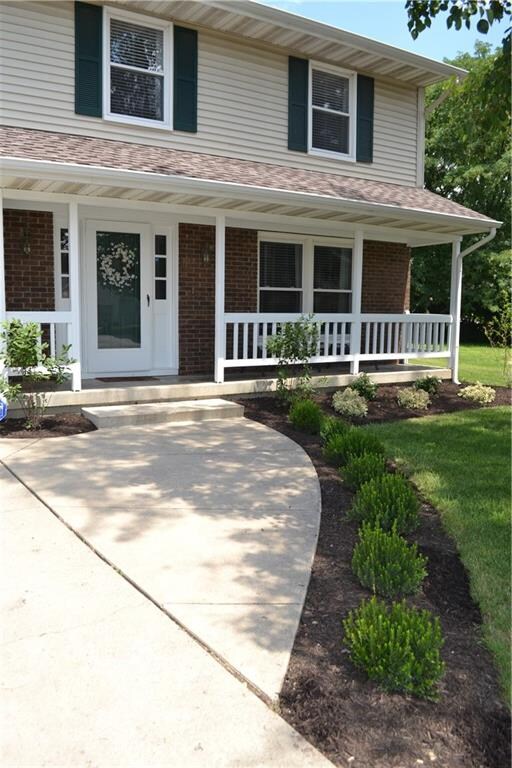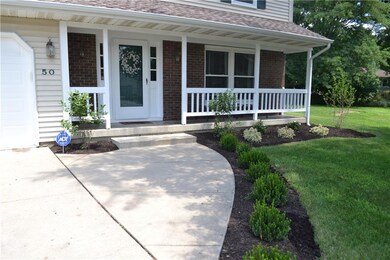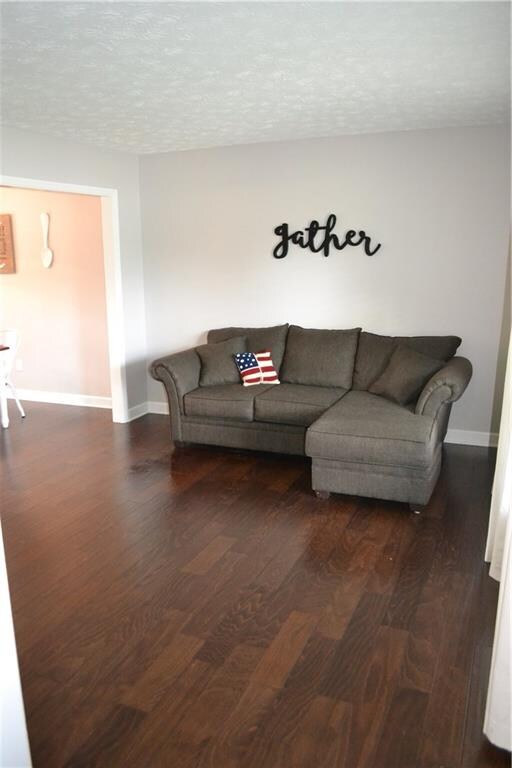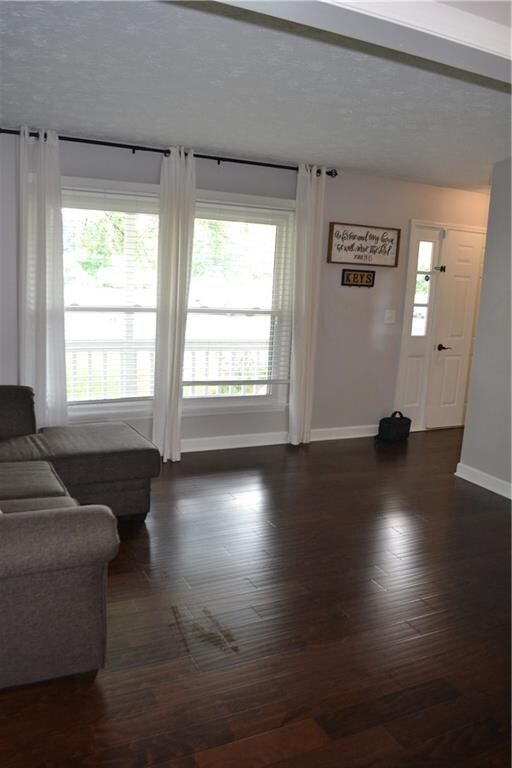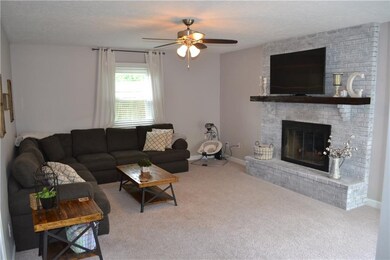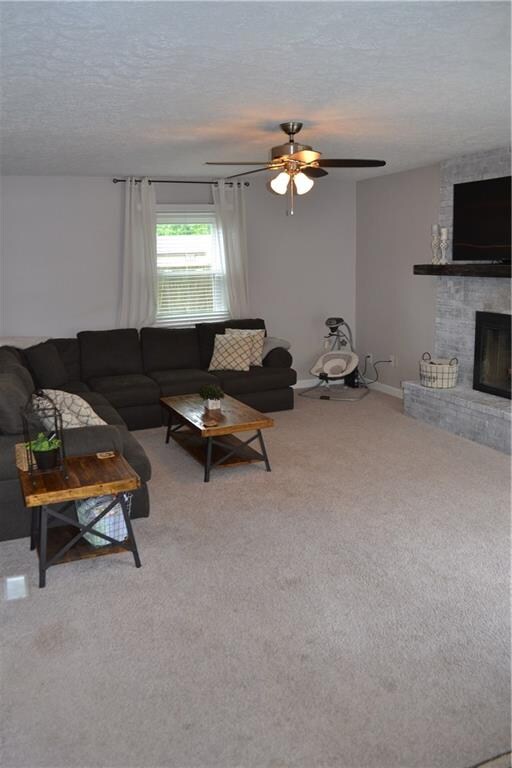
50 Paradise Ct Lafayette, IN 47905
Highlights
- Formal Dining Room
- Forced Air Heating and Cooling System
- Gas Log Fireplace
- Walk-In Closet
- Garage
About This Home
As of September 2022Soooo many updates, remodeled finished Basement. New carpet, updated Kitchen with stainless appls., new countertop, new hardwood floors. Fresh warm interior paint throughout, new carpet, updated lighting, huge family room with gorgeous fireplace- room steps out to a new backyard patio. Backyard is fenced in and so nice and big. House sits on a cul-de-sac. 2 new full remodeled baths with ceramic tile and all new fixtures. Lovely remodel. Newer windows. New HVAC in 2015. All new landscaping. Fantastic property!
Last Agent to Sell the Property
RE/MAX At The Crossing License #RB14047634 Listed on: 07/12/2018

Home Details
Home Type
- Single Family
Est. Annual Taxes
- $850
Year Built
- Built in 1979
Lot Details
- 0.31 Acre Lot
Parking
- Garage
Home Design
- Brick Exterior Construction
- Vinyl Siding
- Concrete Perimeter Foundation
Interior Spaces
- 2,668 Sq Ft Home
- 2-Story Property
- Gas Log Fireplace
- Family Room with Fireplace
- Formal Dining Room
- Monitored
Kitchen
- Gas Oven
- Microwave
- Dishwasher
- Disposal
Bedrooms and Bathrooms
- 4 Bedrooms
- Walk-In Closet
Finished Basement
- Partial Basement
- Sump Pump
Utilities
- Forced Air Heating and Cooling System
- Heating System Uses Gas
- Gas Water Heater
Community Details
- Foxwood Subdivision
Listing and Financial Details
- Assessor Parcel Number 790724101008000001
Ownership History
Purchase Details
Home Financials for this Owner
Home Financials are based on the most recent Mortgage that was taken out on this home.Purchase Details
Home Financials for this Owner
Home Financials are based on the most recent Mortgage that was taken out on this home.Purchase Details
Home Financials for this Owner
Home Financials are based on the most recent Mortgage that was taken out on this home.Purchase Details
Home Financials for this Owner
Home Financials are based on the most recent Mortgage that was taken out on this home.Purchase Details
Home Financials for this Owner
Home Financials are based on the most recent Mortgage that was taken out on this home.Purchase Details
Home Financials for this Owner
Home Financials are based on the most recent Mortgage that was taken out on this home.Similar Homes in Lafayette, IN
Home Values in the Area
Average Home Value in this Area
Purchase History
| Date | Type | Sale Price | Title Company |
|---|---|---|---|
| Warranty Deed | -- | -- | |
| Warranty Deed | -- | Columbia Title | |
| Warranty Deed | -- | None Available | |
| Warranty Deed | -- | -- | |
| Interfamily Deed Transfer | -- | -- | |
| Warranty Deed | -- | -- |
Mortgage History
| Date | Status | Loan Amount | Loan Type |
|---|---|---|---|
| Open | $285,000 | New Conventional | |
| Previous Owner | $212,000 | New Conventional | |
| Previous Owner | $214,051 | FHA | |
| Previous Owner | $144,400 | New Conventional | |
| Previous Owner | $108,290 | New Conventional | |
| Previous Owner | $124,706 | New Conventional | |
| Previous Owner | $122,192 | Purchase Money Mortgage |
Property History
| Date | Event | Price | Change | Sq Ft Price |
|---|---|---|---|---|
| 09/16/2022 09/16/22 | Sold | $300,000 | -1.6% | $114 / Sq Ft |
| 08/17/2022 08/17/22 | Pending | -- | -- | -- |
| 07/28/2022 07/28/22 | Price Changed | $304,900 | -3.2% | $116 / Sq Ft |
| 07/08/2022 07/08/22 | For Sale | $314,900 | +18.8% | $120 / Sq Ft |
| 03/26/2021 03/26/21 | Sold | $265,000 | -0.7% | $99 / Sq Ft |
| 02/24/2021 02/24/21 | Pending | -- | -- | -- |
| 02/22/2021 02/22/21 | For Sale | $267,000 | +22.5% | $100 / Sq Ft |
| 09/26/2018 09/26/18 | Sold | $218,000 | +1.4% | $82 / Sq Ft |
| 07/17/2018 07/17/18 | Pending | -- | -- | -- |
| 07/16/2018 07/16/18 | Price Changed | $215,000 | -6.5% | $81 / Sq Ft |
| 07/12/2018 07/12/18 | For Sale | $229,900 | +51.3% | $86 / Sq Ft |
| 04/22/2016 04/22/16 | Sold | $152,000 | -4.9% | $57 / Sq Ft |
| 03/10/2016 03/10/16 | Pending | -- | -- | -- |
| 02/15/2016 02/15/16 | For Sale | $159,900 | -- | $60 / Sq Ft |
Tax History Compared to Growth
Tax History
| Year | Tax Paid | Tax Assessment Tax Assessment Total Assessment is a certain percentage of the fair market value that is determined by local assessors to be the total taxable value of land and additions on the property. | Land | Improvement |
|---|---|---|---|---|
| 2024 | $1,492 | $246,100 | $20,000 | $226,100 |
| 2023 | $1,307 | $225,200 | $20,000 | $205,200 |
| 2022 | $1,332 | $198,500 | $20,000 | $178,500 |
| 2021 | $1,335 | $192,700 | $20,000 | $172,700 |
| 2020 | $1,230 | $183,600 | $22,200 | $161,400 |
| 2019 | $1,168 | $177,300 | $22,200 | $155,100 |
| 2018 | $920 | $147,500 | $22,200 | $125,300 |
| 2017 | $850 | $144,400 | $22,200 | $122,200 |
| 2016 | $811 | $141,300 | $22,200 | $119,100 |
| 2014 | $741 | $132,600 | $22,200 | $110,400 |
| 2013 | $1,871 | $116,700 | $22,200 | $94,500 |
Agents Affiliated with this Home
-

Seller's Agent in 2022
Sherry Cole
Keller Williams Lafayette
(765) 426-9442
686 Total Sales
-

Buyer's Agent in 2022
Peyton Hurst
Trueblood Real Estate
(765) 714-4482
121 Total Sales
-

Seller's Agent in 2021
Aaron Bagsby
Keller Williams Lafayette
(765) 585-4649
60 Total Sales
-

Buyer's Agent in 2021
Chad Chism
Keller Williams Lafayette
(765) 513-6438
87 Total Sales
-

Seller's Agent in 2018
Tamara House
RE/MAX At The Crossing
(765) 491-3278
262 Total Sales
-
N
Buyer's Agent in 2018
Non-BLC Member
MIBOR REALTOR® Association
Map
Source: MIBOR Broker Listing Cooperative®
MLS Number: MBR21581247
APN: 79-07-24-101-008.000-001
- 829 Foxwood Dr
- 813 Foxwood Dr
- 736 Paradise Ave
- 709 Sapphire Ct Unit 91
- 3893 Union St
- 818 Emerald Dr
- 3881 Union St
- 3888 Baldwin Ave
- 570 Golden Place
- 4201 Eisenhower Rd
- 25 Imperial Place
- 556 Courtland Ave
- 1012 Rio Vista Ct
- 90 Altamont Ct
- 3701 Union St
- 1913 Shenandoah Ct
- 3637 Navarre Dr
- 3612 Wausau Ct
- Lot #2 8961 Firefly Ln
- Lot #6 8881 Firefly Ln
