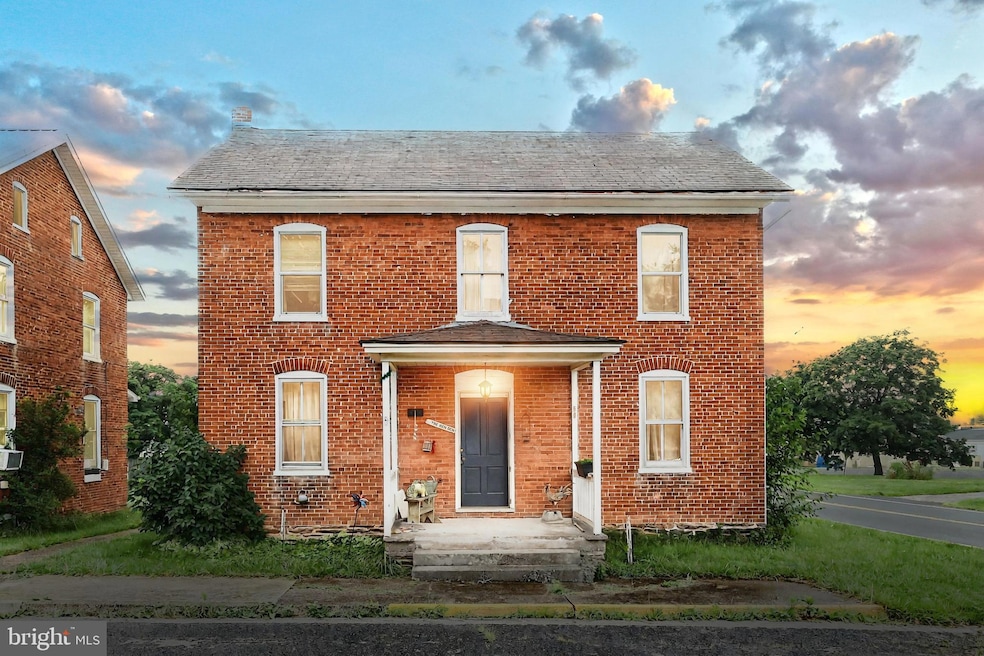
50 Penn St Biglerville, PA 17307
Estimated payment $1,252/month
Total Views
7,960
2
Beds
2
Baths
1,440
Sq Ft
$122
Price per Sq Ft
Highlights
- Deck
- Traditional Architecture
- Attic
- Traditional Floor Plan
- Wood Flooring
- Corner Lot
About This Home
Full of character and small-town charm, this 2-bedroom, 2-bath traditional-style home offers a great blend of vintage appeal and modern comfort. It features beautiful hardwood floors, an open kitchen with eat-in dining, and two full bathrooms. Enjoy the fenced-in yard, outdoor patio perfect for relaxing, and a detached garage for parking or extra storage. Sitting on a spacious corner lot, the home also boasts a roof that’s only a few years old. It’s move-in ready and full of potential. Don’t miss your chance to own this cozy and classic home!
Home Details
Home Type
- Single Family
Est. Annual Taxes
- $3,529
Year Built
- Built in 1910
Lot Details
- 8,832 Sq Ft Lot
- West Facing Home
- Property is Fully Fenced
- Corner Lot
- Level Lot
- Back Yard
- Property is in good condition
Parking
- 1 Car Detached Garage
- Rear-Facing Garage
- On-Street Parking
Home Design
- Traditional Architecture
- Brick Exterior Construction
- Stone Foundation
- Plaster Walls
- Shingle Roof
Interior Spaces
- Property has 2.5 Levels
- Traditional Floor Plan
- Ceiling Fan
- Living Room
- Combination Kitchen and Dining Room
- Den
- Attic
Kitchen
- Gas Oven or Range
- Built-In Microwave
- Dishwasher
- Disposal
Flooring
- Wood
- Tile or Brick
- Vinyl
Bedrooms and Bathrooms
- 2 Bedrooms
Laundry
- Laundry on main level
- Dryer
- Washer
Basement
- Basement Fills Entire Space Under The House
- Laundry in Basement
Home Security
- Carbon Monoxide Detectors
- Fire and Smoke Detector
Outdoor Features
- Deck
Schools
- Upper Adams Middle School
- Biglerville High School
Utilities
- Window Unit Cooling System
- Hot Water Heating System
- 100 Amp Service
- Natural Gas Water Heater
Community Details
- No Home Owners Association
- Biglerville Borough Subdivision
Listing and Financial Details
- Assessor Parcel Number 05003-0135---000
Map
Create a Home Valuation Report for This Property
The Home Valuation Report is an in-depth analysis detailing your home's value as well as a comparison with similar homes in the area
Home Values in the Area
Average Home Value in this Area
Tax History
| Year | Tax Paid | Tax Assessment Tax Assessment Total Assessment is a certain percentage of the fair market value that is determined by local assessors to be the total taxable value of land and additions on the property. | Land | Improvement |
|---|---|---|---|---|
| 2025 | $3,803 | $154,400 | $28,800 | $125,600 |
| 2024 | $3,694 | $154,400 | $28,800 | $125,600 |
| 2023 | $3,694 | $154,400 | $28,800 | $125,600 |
| 2022 | $3,617 | $154,400 | $28,800 | $125,600 |
| 2021 | $3,529 | $154,400 | $28,800 | $125,600 |
| 2020 | $3,529 | $154,400 | $28,800 | $125,600 |
| 2019 | $3,471 | $154,400 | $28,800 | $125,600 |
| 2018 | $3,398 | $154,400 | $28,800 | $125,600 |
| 2017 | $3,232 | $154,400 | $28,800 | $125,600 |
| 2016 | -- | $154,400 | $28,800 | $125,600 |
| 2015 | -- | $154,400 | $28,800 | $125,600 |
| 2014 | -- | $154,400 | $28,800 | $125,600 |
Source: Public Records
Property History
| Date | Event | Price | Change | Sq Ft Price |
|---|---|---|---|---|
| 08/06/2025 08/06/25 | Pending | -- | -- | -- |
| 07/27/2025 07/27/25 | Price Changed | $175,000 | -5.4% | $122 / Sq Ft |
| 07/11/2025 07/11/25 | Price Changed | $185,000 | -5.1% | $128 / Sq Ft |
| 06/29/2025 06/29/25 | For Sale | $195,000 | +34.5% | $135 / Sq Ft |
| 04/30/2020 04/30/20 | Sold | $145,000 | 0.0% | $101 / Sq Ft |
| 03/09/2020 03/09/20 | Pending | -- | -- | -- |
| 03/01/2020 03/01/20 | For Sale | $145,000 | -- | $101 / Sq Ft |
Source: Bright MLS
Purchase History
| Date | Type | Sale Price | Title Company |
|---|---|---|---|
| Deed | $145,000 | None Available | |
| Deed | -- | -- | |
| Deed | $111,000 | -- |
Source: Public Records
Mortgage History
| Date | Status | Loan Amount | Loan Type |
|---|---|---|---|
| Open | $142,373 | FHA | |
| Previous Owner | $109,971 | No Value Available | |
| Previous Owner | -- | No Value Available |
Source: Public Records
Similar Homes in Biglerville, PA
Source: Bright MLS
MLS Number: PAAD2018528
APN: 05-003-0135-000
Nearby Homes
- 31 Ditzler Ave Unit 6
- 149 W Hanover St
- 3375 Biglerville Rd
- 98 E York St
- Elmcrest Plan at Appleview Estates
- Charlotte Plan at Appleview Estates
- Monroe Plan at Appleview Estates
- Hampton Plan at Appleview Estates
- Fairmont Plan at Appleview Estates
- Coleford Plan at Appleview Estates
- Chamberlain Plan at Appleview Estates
- Aspen Plan at Appleview Estates
- Bayberry Plan at Appleview Estates
- Brandywine Plan at Appleview Estates
- Dartmouth Plan at Appleview Estates
- Hampshire Plan at Appleview Estates
- Rockford Plan at Appleview Estates
- Crestmont Plan at Appleview Estates
- 125 Legion Dr Unit 36443919
- 45 Kristi Ln






