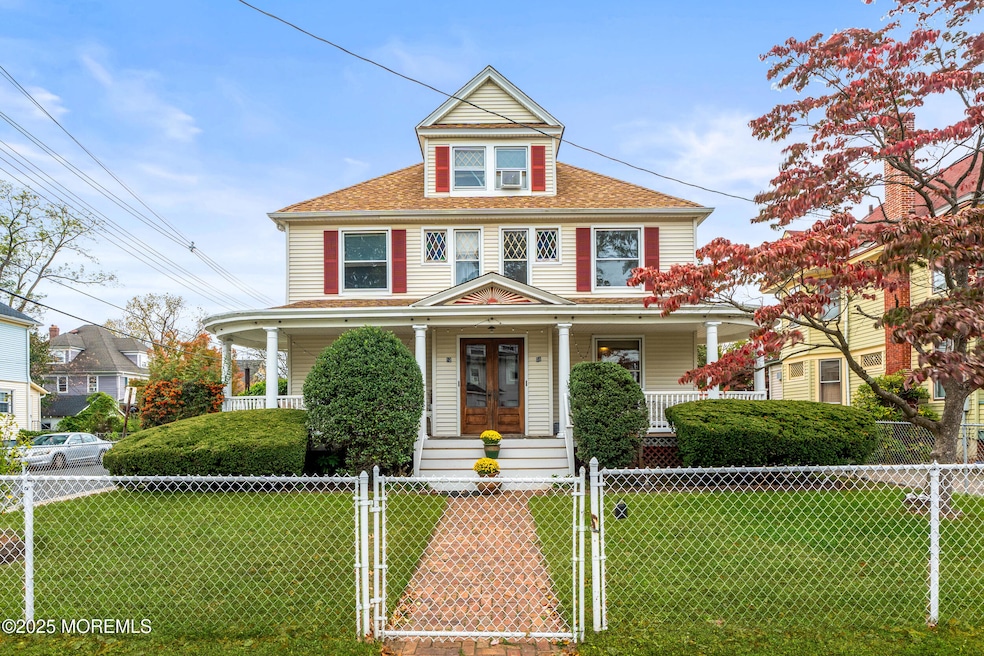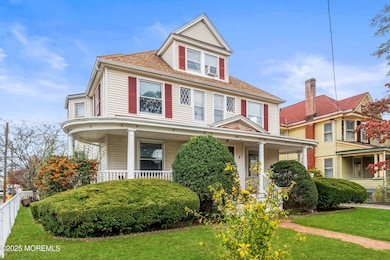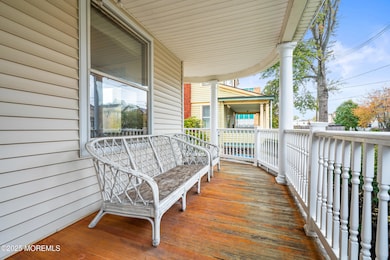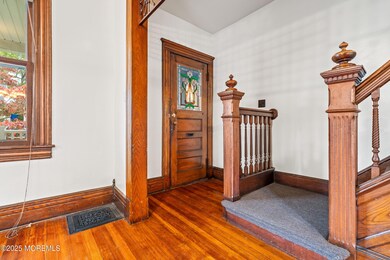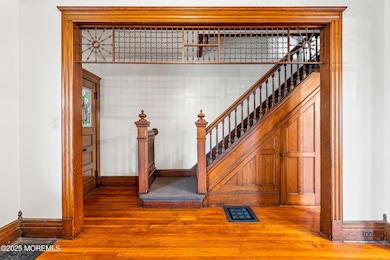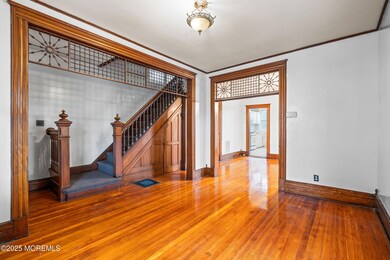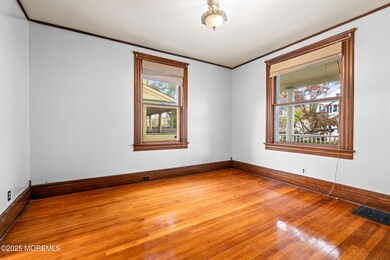50 Peters Place Red Bank, NJ 07701
Highlights
- Wood Flooring
- Attic
- Double Door Entry
- Red Bank Regional High School Rated A
- No HOA
- Porch
About This Home
Annual rental in a sweet and charming side-by-side duplex. Experience the best of Red Bank from this lovely home on Peters Place. Enjoy a spacious front porch, shared backyard patio and off-street parking for one car. Large windows, beautiful hardwood floors, eat-in-kitchen, living room, dining room on 1st floor. Washer/dryer located in separate basement for convenience. Finished attic w/large window ideal for office space. This home is perfectly situated within walking distance to restraurants, shops, theaters, parks and train station. Close to Sandy Hook, Sea Bright, Long Branch and all Jersey Shore beaches. Easy access to Rt. 35, Garden State Parkway, commuter bus and Seastreak ferry to NYC. Everything you love about Red Bank is right at your doorstep! No smoking/vaping. 1-1/2 mos sec
Home Details
Home Type
- Single Family
Est. Annual Taxes
- $12,452
Year Built
- 1912
Interior Spaces
- 3-Story Property
- Built-In Features
- Crown Molding
- Double Door Entry
- Living Room
- Dining Room
- Wood Flooring
- Walkup Attic
Kitchen
- Eat-In Kitchen
- Stove
- Dishwasher
Bedrooms and Bathrooms
- 3 Bedrooms
- Primary bedroom located on second floor
Laundry
- Laundry Room
- Dryer
- Washer
Basement
- Partial Basement
- Laundry in Basement
Parking
- No Garage
- Off-Street Parking
- Assigned Parking
Outdoor Features
- Patio
- Porch
Schools
- Red Bank Prm Elementary School
- Red Bank Middle School
- Red Bank Reg High School
Utilities
- Forced Air Heating and Cooling System
- Heating System Uses Natural Gas
- Natural Gas Water Heater
Listing and Financial Details
- Property Available on 12/1/25
- Assessor Parcel Number 4626
Community Details
Overview
- No Home Owners Association
- Front Yard Maintenance
- Association fees include lawn maintenance, snow removal
Amenities
- Common Area
Recreation
- Snow Removal
Map
Source: MOREMLS (Monmouth Ocean Regional REALTORS®)
MLS Number: 22533089
APN: 39-00046-0000-00026
- 59 Peters Place
- 59 Leroy Place
- 17 Leroy Place Unit 3B
- 48 Hudson Ave
- 44 Hudson Ave
- 70 Hudson Ave
- 23 Wallace St Unit 207
- 23 Wallace St Unit 306
- 205 Maple Ave
- 4 Boat Club Ct Unit 3E
- 28 Riverside Ave Unit 2G
- 28 Riverside Ave Unit 2F
- 28 Riverside Ave Unit 4g
- 28 Riverside Ave Unit 9 G
- 82 Linden Place
- 69 Washington St
- 65 Washington St
- 159 Bridge Ave
- 171-173 Bridge Ave
- 26 River St
- 87 Maple Ave Unit 2
- 42 Monmouth St
- 21 Leroy Place Unit 3F
- 120 Monmouth St Unit 301
- 120 Monmouth St Unit Navesink-111
- 120 Monmouth St Unit Dahlia-306
- 120 Monmouth St Unit Mulholland - 110
- 120 Monmouth St Unit Dahlia-106
- 120 Monmouth St Unit 104
- 120 Monmouth St Unit 307
- 120 Monmouth St Unit 304
- 120 Monmouth St Unit 311
- 27 W Front St Unit B
- 24 Mechanic St Unit 208
- 145 Monmouth St
- 30 W Front St Unit E
- 24 Mechanic St
- 7 Broad St Unit 4
- 7 Broad St Unit 3
- 7 Broad St Unit 2
