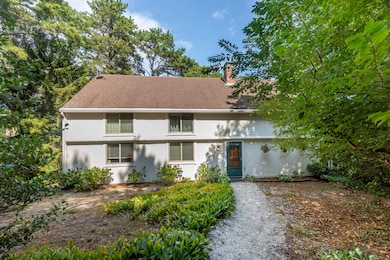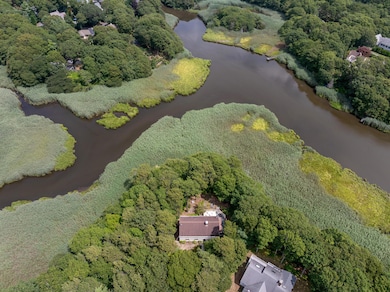50 Pheasant Way Unit A&B Centerville, MA 02632
Centerville NeighborhoodEstimated payment $8,815/month
Highlights
- Medical Services
- Colonial Architecture
- Wooded Lot
- 7.2 Acre Lot
- Deck
- Wood Flooring
About This Home
Rare 7-acre Centerville Riverfront property with sweeping marsh views offers exceptional privacy and flexibility. Includes 2 parcels, taxed separately, conveyed as one with two year-round 3BR homes--a main house and a guest cottage--perfect for multigenerational living or rental potential. Both feature 1st-floor primary suites, full baths on both levels, updated kitchens, fireplaces, wraparound porch, and expansive decks overlooking manicured gardens, woods, and water. Guest cottage includes whole-house generator and finished basement with workshop/storage. Potential to convert one home to an ADU or explore separating dwellings with town approval. Enjoy birdwatching, kayaking, and the annual herring run. Just a short walk to Centerville Village, Four Seas Ice Cream, and the 1856 Country Store. Craigville and Dowses beaches are nearby, along with Osterville shops and Mashpee Commons. Peaceful and private, yet close to everything Cape Cod offers--this is a rare opportunity to own a timeless waterfront retreat.
Home Details
Home Type
- Single Family
Est. Annual Taxes
- $11,193
Year Built
- Built in 1977
Lot Details
- 7.2 Acre Lot
- Property fronts a marsh
- Dirt Road
- Cleared Lot
- Wooded Lot
- Garden
- Property is zoned RC
Home Design
- Colonial Architecture
- Poured Concrete
- Asphalt Roof
Interior Spaces
- 4,439 Sq Ft Home
- 2-Story Property
- 2 Fireplaces
- Wood Flooring
Bedrooms and Bathrooms
- 6 Bedrooms
Basement
- Basement Fills Entire Space Under The House
- Interior Basement Entry
Outdoor Features
- Deck
- Porch
Location
- Property is near place of worship
- Property is near shops
- Property is near a golf course
Utilities
- Central Air
- Hot Water Heating System
- Electric Water Heater
- Septic Tank
Listing and Financial Details
- Assessor Parcel Number 227142
Community Details
Overview
- No Home Owners Association
- Near Conservation Area
Amenities
- Medical Services
Map
Home Values in the Area
Average Home Value in this Area
Tax History
| Year | Tax Paid | Tax Assessment Tax Assessment Total Assessment is a certain percentage of the fair market value that is determined by local assessors to be the total taxable value of land and additions on the property. | Land | Improvement |
|---|---|---|---|---|
| 2025 | $10,913 | $1,348,900 | $329,400 | $1,019,500 |
| 2024 | $10,124 | $1,296,300 | $329,400 | $966,900 |
| 2023 | $9,789 | $1,173,800 | $328,100 | $845,700 |
| 2022 | $8,625 | $894,700 | $218,300 | $676,400 |
| 2021 | $8,823 | $841,100 | $231,500 | $609,600 |
| 2020 | $8,918 | $813,700 | $242,000 | $571,700 |
| 2019 | $8,992 | $797,200 | $255,200 | $542,000 |
| 2018 | $8,112 | $723,000 | $254,700 | $468,300 |
| 2017 | $7,662 | $712,100 | $261,700 | $450,400 |
| 2016 | $7,755 | $711,500 | $261,100 | $450,400 |
| 2015 | $7,445 | $686,200 | $253,400 | $432,800 |
Property History
| Date | Event | Price | List to Sale | Price per Sq Ft | Prior Sale |
|---|---|---|---|---|---|
| 08/05/2025 08/05/25 | For Sale | $1,500,000 | +51.5% | $338 / Sq Ft | |
| 08/31/2020 08/31/20 | Sold | $990,000 | -0.8% | $265 / Sq Ft | View Prior Sale |
| 08/07/2020 08/07/20 | Pending | -- | -- | -- | |
| 05/08/2020 05/08/20 | For Sale | $998,000 | -- | $267 / Sq Ft |
Purchase History
| Date | Type | Sale Price | Title Company |
|---|---|---|---|
| Quit Claim Deed | -- | None Available | |
| Not Resolvable | $990,000 | None Available |
Mortgage History
| Date | Status | Loan Amount | Loan Type |
|---|---|---|---|
| Previous Owner | $742,500 | Purchase Money Mortgage |
Source: Cape Cod & Islands Association of REALTORS®
MLS Number: 22503770
APN: CENT-000227-000000-000142
- 50 Pheasant Way
- 156 S Main St
- 290 Riverview Ln
- 498 Elliott Rd
- 35 Valley Ave
- 1060 Craigville Beach Rd
- 40 Sachem Dr
- 149 Old Stage Rd
- 627 S Main St
- 627 S Main St
- 576 Strawberry Hill Rd
- 52 Meadow Farm Rd
- 53 Meadow Farm Rd
- 855 W Main St Unit 7
- 825 W Main St Unit 4
- 260 Tobey Way
- 22 Keel Way
- 28 Peacock Dr
- 83 Peacock Dr
- 818 S Main St
- 69 Joan Rd
- 1413 Falmouth Rd
- 67 Old Post Rd
- 101 Longfellow Dr
- 65 Starboard Ln
- 850 Falmouth Rd
- 660 Pitchers Way
- 20 Wayland Rd
- 135 W Main St Unit 11
- 135 W Main St Unit 41
- 94 Cottonwood Ln
- 310 White Oak Trail
- 310 White Oak Trail Unit B
- 205 Nyes Neck Rd
- 82 Daybreak Ln
- 40 Studley Rd
- 40 Studley Rd Unit 1
- 120 Sea St Unit A
- 578 Huckins Neck Rd
- 118 Walton Ave







