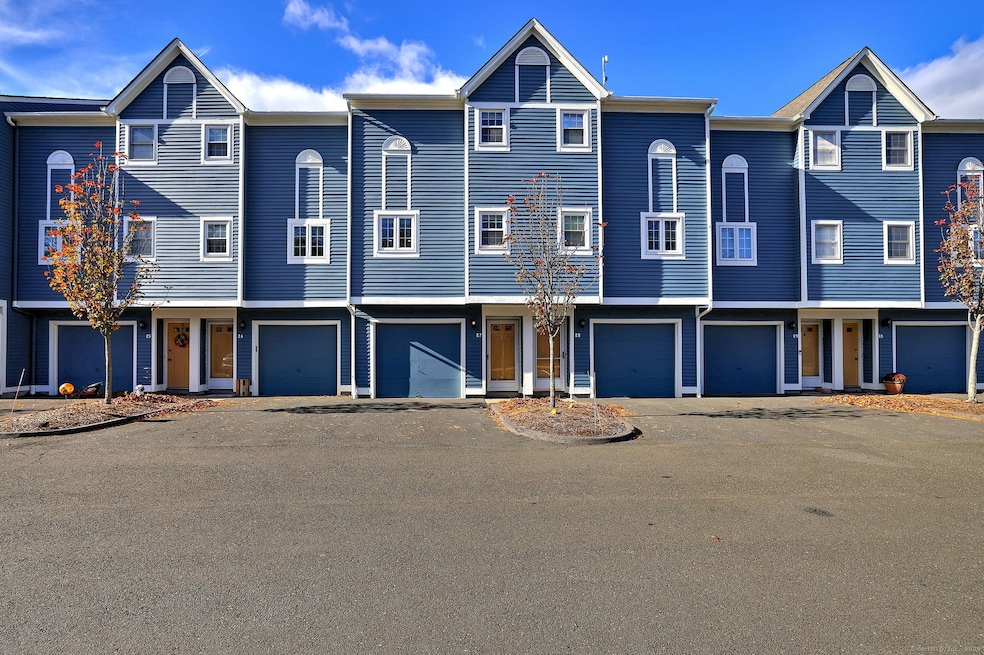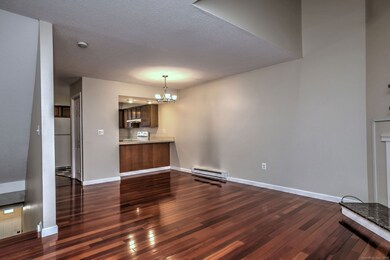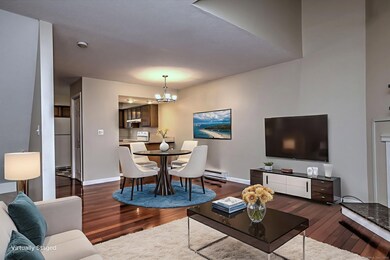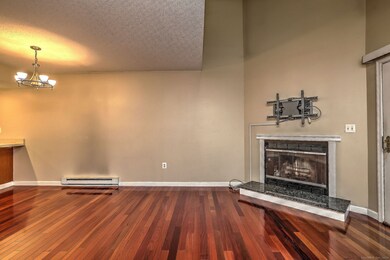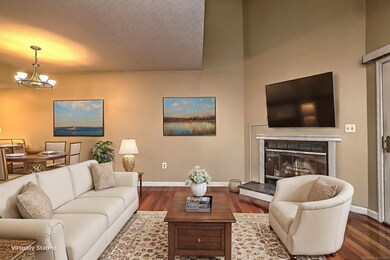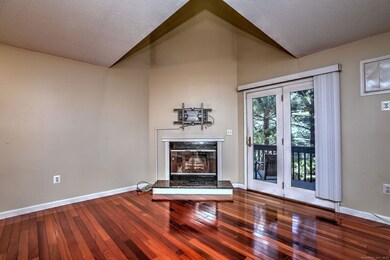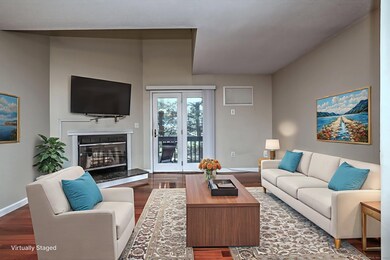
50 Pierce St Unit 27 Plainville, CT 06062
Estimated payment $1,808/month
Highlights
- Deck
- Attic
- Thermal Windows
- Property is near public transit
- 1 Fireplace
- Baseboard Heating
About This Home
Welcome to this beautifully updated 1-bedroom, 1.5-bath condo, perfectly blending comfort and style. Step inside to discover newer flooring throughout and fireplace with creating a cozy focal point in the living area. The french doors open to a private deck, perfect for relaxing or entertaining. Both bathrooms have been tastefully renovated, offering a fresh and modern feel. The spacious bedroom features a walk-in closet, full bath with an additional area that can be transformed into an office, workout room, or nursery, providing flexibility to suit your needs. Storage is abundant with a dedicated storage room in the attached garage with separate laundry area, ensuring you have plenty of space for all your belongings. Conveniently located to all local amenities.
Listing Agent
RE/MAX RISE Brokerage Phone: (203) 228-3738 License #REB.0794019 Listed on: 11/19/2025

Open House Schedule
-
Sunday, November 23, 202512:00 to 2:00 pm11/23/2025 12:00:00 PM +00:0011/23/2025 2:00:00 PM +00:00Add to Calendar
Townhouse Details
Home Type
- Townhome
Est. Annual Taxes
- $3,141
Year Built
- Built in 1989
HOA Fees
- $200 Monthly HOA Fees
Home Design
- Frame Construction
- Cedar Siding
Interior Spaces
- 1,096 Sq Ft Home
- 1 Fireplace
- Thermal Windows
- Concrete Flooring
Kitchen
- Range Hood
- Dishwasher
Bedrooms and Bathrooms
- 1 Bedroom
Laundry
- Dryer
- Washer
Attic
- Pull Down Stairs to Attic
- Unfinished Attic
Basement
- Partial Basement
- Garage Access
- Laundry in Basement
- Basement Storage
Parking
- 1 Car Garage
- Parking Deck
Outdoor Features
- Deck
Location
- Property is near public transit
- Property is near shops
- Property is near a bus stop
Schools
- Linden Street Elementary School
- Plainville Middle School
- Plainville High School
Utilities
- Cooling System Mounted In Outer Wall Opening
- Baseboard Heating
- Electric Water Heater
Listing and Financial Details
- Assessor Parcel Number 677773
Community Details
Overview
- Association fees include grounds maintenance, snow removal, sewer, insurance
- 66 Units
- Property managed by Jeff Louis
Pet Policy
- Pets Allowed
Map
Home Values in the Area
Average Home Value in this Area
Tax History
| Year | Tax Paid | Tax Assessment Tax Assessment Total Assessment is a certain percentage of the fair market value that is determined by local assessors to be the total taxable value of land and additions on the property. | Land | Improvement |
|---|---|---|---|---|
| 2025 | $3,141 | $91,420 | $0 | $91,420 |
| 2024 | $2,984 | $91,420 | $0 | $91,420 |
| 2023 | $2,872 | $91,420 | $0 | $91,420 |
| 2022 | $2,801 | $91,420 | $0 | $91,420 |
| 2021 | $2,881 | $83,370 | $0 | $83,370 |
| 2020 | $2,886 | $83,370 | $0 | $83,370 |
| 2019 | $2,886 | $83,370 | $0 | $83,370 |
| 2018 | $2,821 | $83,370 | $0 | $83,370 |
| 2017 | $2,725 | $83,370 | $0 | $83,370 |
| 2016 | $2,799 | $87,500 | $0 | $87,500 |
| 2015 | $2,785 | $87,500 | $0 | $87,500 |
| 2014 | $3,097 | $98,700 | $0 | $98,700 |
Property History
| Date | Event | Price | List to Sale | Price per Sq Ft |
|---|---|---|---|---|
| 11/19/2025 11/19/25 | For Sale | $254,900 | 0.0% | $233 / Sq Ft |
| 12/19/2013 12/19/13 | Rented | $1,100 | -12.0% | -- |
| 12/14/2013 12/14/13 | Under Contract | -- | -- | -- |
| 08/28/2013 08/28/13 | For Rent | $1,250 | -- | -- |
Purchase History
| Date | Type | Sale Price | Title Company |
|---|---|---|---|
| Warranty Deed | $101,000 | -- | |
| Warranty Deed | $101,000 | -- | |
| Deed | $102,900 | -- |
Mortgage History
| Date | Status | Loan Amount | Loan Type |
|---|---|---|---|
| Open | $80,800 | No Value Available | |
| Closed | $80,800 | Purchase Money Mortgage | |
| Previous Owner | $99,800 | Purchase Money Mortgage |
About the Listing Agent
Mike's Other Listings
Source: SmartMLS
MLS Number: 24140609
APN: PLAI-000028-E000000-000005-B000027
- 50 Pierce St Unit 65
- 50 Pierce St Unit 56
- 122 W Main St
- 77 E Main St
- 14 Mckernan Dr
- 49 Lincoln St
- 17 Laurel St
- 27 School St
- 180 S Washington St Unit 12
- 36 Milford St
- 5 Cornell St
- 56 Bohemia St
- 309 East St Unit 10
- 245 W Main St
- 39 Farmington Ave Unit B4
- 269 W Main St
- 97 Dallas Ave Unit A4
- 28 Wilson St
- 132 Hollyberry Ln
- 97 Trumbull Ave
- 70 Whiting St Unit D
- 10 Church St Unit 3
- 136 Broad St
- 89 East St Unit A
- 64 Tomlinson Ave
- 100 Norton Park Rd
- 100 Norton Park Rd Unit 1E1
- 100 Norton Park Rd Unit 2B2
- 29 Russell Ave
- 255 E Main St Unit F
- 205 Camp St Unit Rear House
- 126 New Britain Ave
- 818 Pine St Unit 14
- 22 Colonial Ct
- 1259 Queen St Unit 1
- 2 Cherokee Run
- 17 Lincoln Ave
- 17 Lincoln Ave
- 116 Central St Unit 2nd Floor
- 60 Academy St
