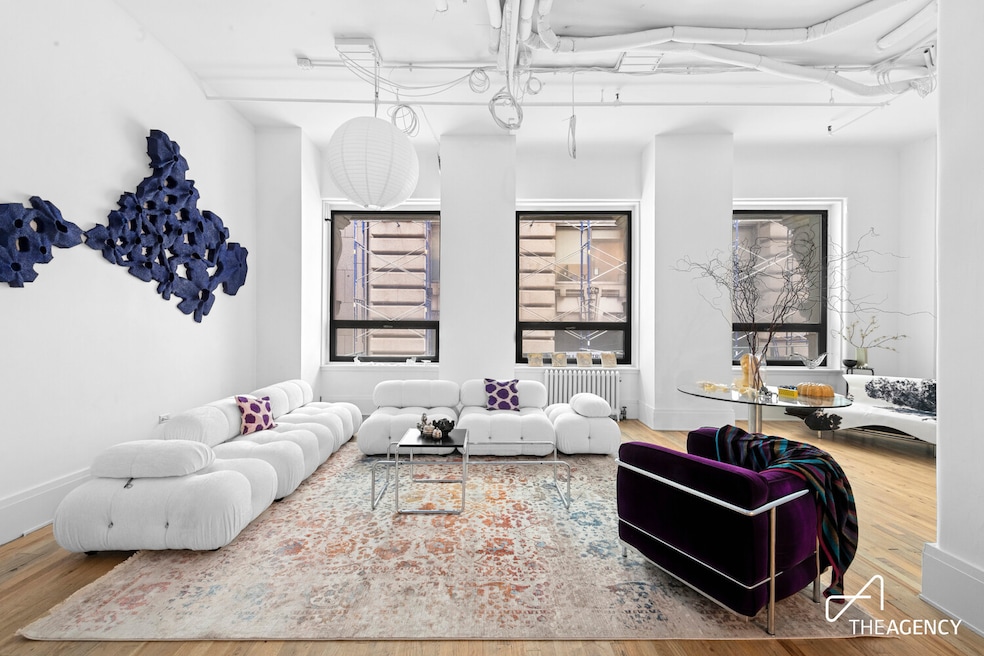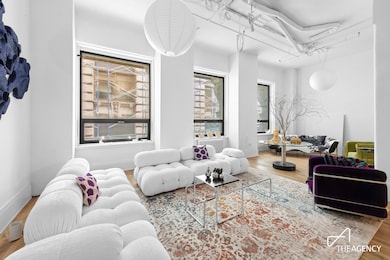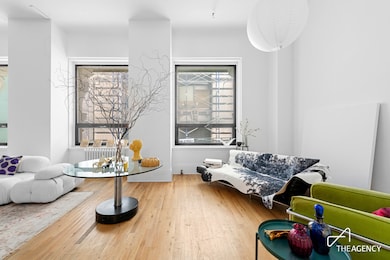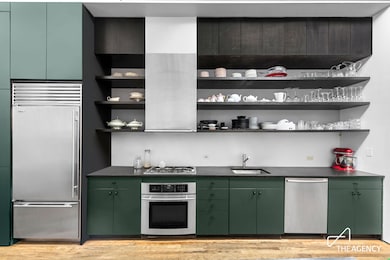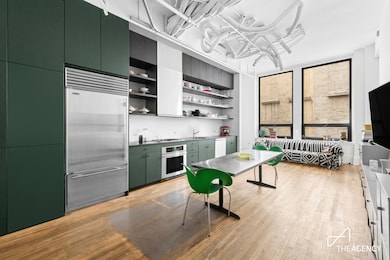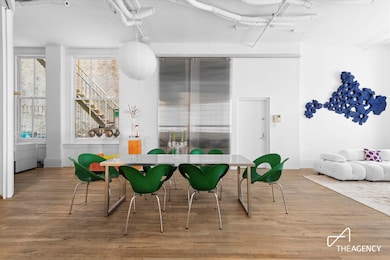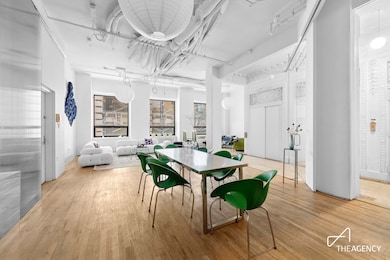50 Pine St Unit 2 New York, NY 10005
Financial District NeighborhoodEstimated payment $17,956/month
Highlights
- City View
- 1-minute walk to Wall Street (2,3 Line)
- High-Rise Condominium
- P.S. 343 The Peck Slip School Rated A
- Elevator
- 3-minute walk to Queen Elizabeth II Garden
About This Home
Iconic Full-Floor Loft with Prewar Character and Endless Possibilities
This expansive three-bedroom, three-bathroom loft spans an entire floor and boasts soaring 12'+ ceilings, classic prewar details, and oversized windows facing north, south, and east. Currently configured as a live/work space, the open layout is entirely free of interior structural walls, allowing for remarkable design flexibility to create your dream home.
Built in 1902, 50 Pine Street is a boutique keyed-elevator condominium that showcases the enduring craftsmanship of the prewar era. The building's architectural highlights include a two-story granite base, a barrel-vaulted lobby, and inlaid terra cotta flat arch construction between floors, thoughtfully designed to minimize noise.
Residents enjoy the convenience of a part-time doorman, daily visiting superintendent, and video intercom security system. Perfectly situated in the Financial District, the building is surrounded by excellent dining choices, shopping, and cultural destinations, with effortless access to the 2, 3, 4, 5, 6, N, R, E, M, and F subway lines. Pets are welcome.
Note: A 16-month assessment of $1,119/month for Local Law 11 is in effect through September 2026.
Property Details
Home Type
- Condominium
Est. Annual Taxes
- $48,863
Year Built
- Built in 1902
HOA Fees
- $3,343 Monthly HOA Fees
Home Design
- Entry on the 2nd floor
Interior Spaces
- 2,729 Sq Ft Home
- City Views
Bedrooms and Bathrooms
- 3 Bedrooms
- 3 Full Bathrooms
Laundry
- Laundry in unit
- Washer Hookup
Utilities
- No Cooling
Listing and Financial Details
- Legal Lot and Block 1004 / 00041
Community Details
Overview
- 20 Units
- High-Rise Condominium
- Financial District Subdivision
- 12-Story Property
Amenities
- Elevator
Map
Home Values in the Area
Average Home Value in this Area
Tax History
| Year | Tax Paid | Tax Assessment Tax Assessment Total Assessment is a certain percentage of the fair market value that is determined by local assessors to be the total taxable value of land and additions on the property. | Land | Improvement |
|---|---|---|---|---|
| 2025 | $48,863 | $393,969 | $36,595 | $357,374 |
| 2024 | $48,863 | $390,840 | $36,595 | $354,245 |
| 2023 | $42,753 | $409,067 | $36,595 | $372,472 |
| 2022 | $39,999 | $396,266 | $36,595 | $359,671 |
| 2021 | $48,610 | $396,266 | $36,595 | $359,671 |
| 2020 | $36,363 | $438,924 | $36,595 | $402,329 |
| 2019 | $30,263 | $429,066 | $36,595 | $392,471 |
| 2018 | $41,351 | $414,067 | $36,595 | $377,472 |
| 2017 | $38,251 | $365,699 | $36,595 | $329,104 |
| 2016 | $36,667 | $355,912 | $36,595 | $319,317 |
| 2015 | $3,561 | $305,595 | $36,595 | $269,000 |
| 2014 | $3,561 | $272,616 | $36,595 | $236,021 |
Property History
| Date | Event | Price | List to Sale | Price per Sq Ft |
|---|---|---|---|---|
| 11/12/2025 11/12/25 | Price Changed | $2,000,000 | -8.5% | $733 / Sq Ft |
| 09/26/2025 09/26/25 | For Sale | $2,185,000 | -- | $801 / Sq Ft |
Purchase History
| Date | Type | Sale Price | Title Company |
|---|---|---|---|
| Deed | $1,407,325 | -- |
Mortgage History
| Date | Status | Loan Amount | Loan Type |
|---|---|---|---|
| Open | $966,000 | Purchase Money Mortgage |
Source: Real Estate Board of New York (REBNY)
MLS Number: RLS20051349
APN: 0041-1004
- 50 Pine St Unit PH12N
- 50 Pine St Unit 4N
- 50 Pine St Unit 10
- 56 Pine St Unit 11F
- 56 Pine St Unit 11A
- 56 Pine St Unit PHA
- 56 Pine St Unit 3B
- 56 Pine St Unit 10G
- 56 Pine St Unit 15B
- 55 Wall St Unit 530
- 55 Wall St Unit 828
- 55 Wall St Unit 610
- 55 Wall St Unit 600
- 55 Wall St Unit 816
- 55 Wall St Unit 834
- 55 Wall St Unit 708
- 55 Wall St Unit 520
- 55 Wall St Unit 735
- 55 Wall St Unit 548
- 55 Wall St Unit 700
- 56 Pine St Unit F11-T
- 56 Pine St Unit 10-G
- 56 Pine St Unit 15G
- 80 Maiden Ln Unit 703
- 80 Maiden Ln Unit 2107
- 80 Maiden Ln Unit 401
- 55 Wall St Unit 7b3
- 55 Wall St Unit 922
- 55 Wall St Unit 2220
- 55 Wall St Unit 1622
- 55 Wall St Unit 1714
- 55 Wall St Unit 2732
- 55 Wall St Unit 615
- 20 Pine St Unit 805
- 20 Pine St Unit 2305
- 84 William St Unit 306
- 84 William St Unit 1208
- 57 Wall St Unit 801
- 57 Wall St Unit 1915
- 63 Wall St Unit FL35-ID1971
