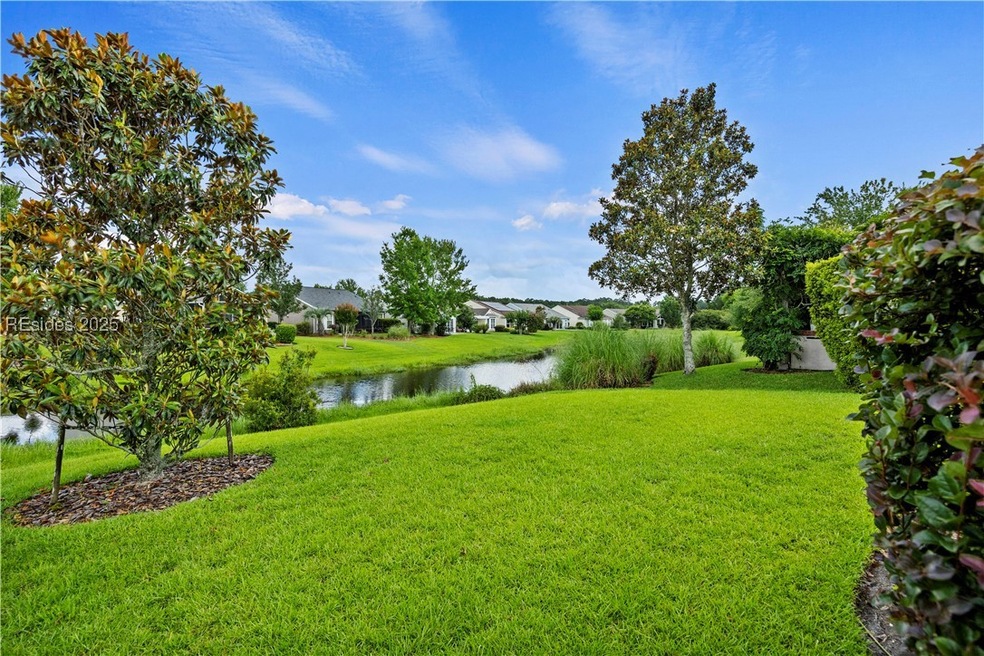
$405,000
- 2 Beds
- 2 Baths
- 1,338 Sq Ft
- 40 Basket Walk Dr
- Okatie, SC
Beautiful Heather model with stunning lagoon views! This 2-bed, 2-bath home plus den features an enclosed porch with operable door, vinyl/screened windows, custom tile floor, and a rear patio perfect for relaxing. Updates include new roof (2022), gutters (2024), water heater (2022), & HVAC (2025). Owner’s suite has bay window, 4-ft garage extension, attic storage, & tech shield. Upgraded LVP
Town Square Partners Town Square Realty LLC (502)






