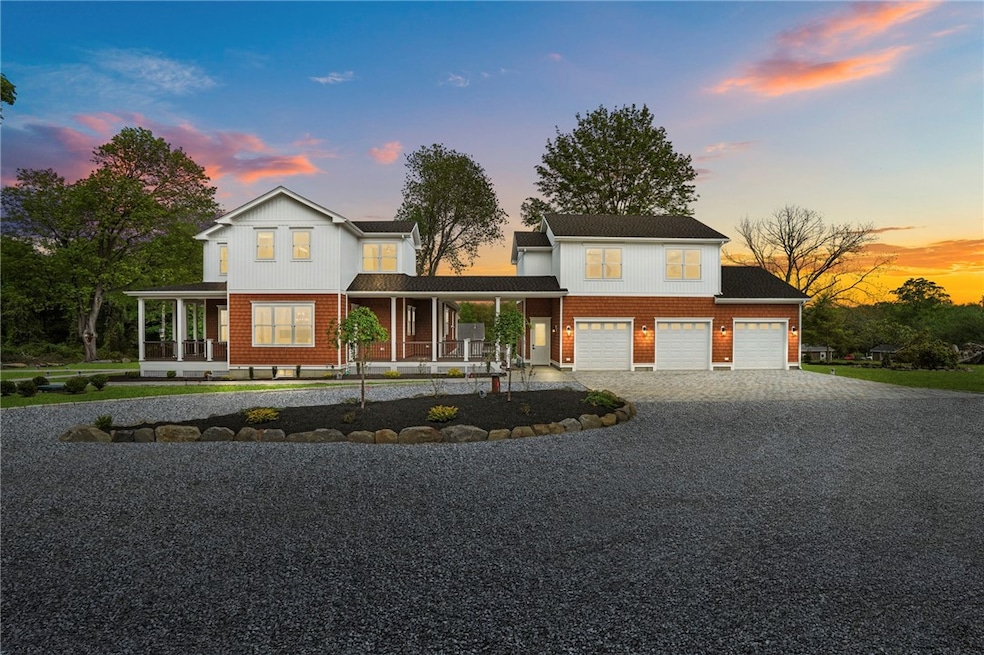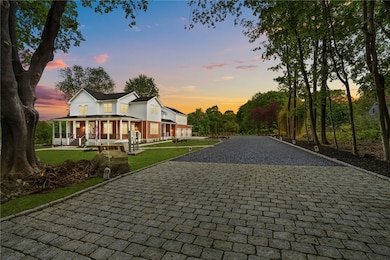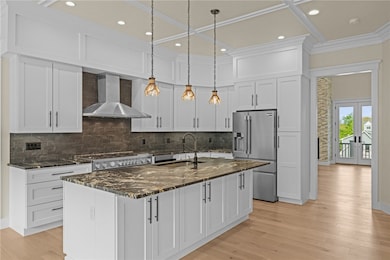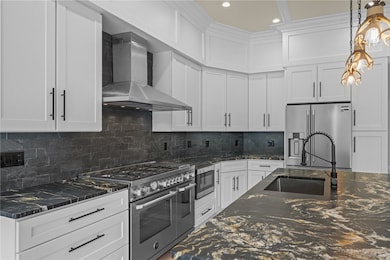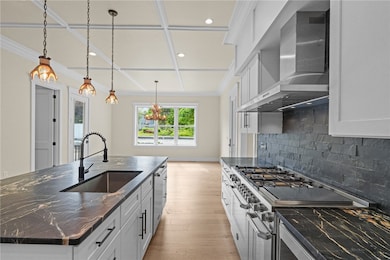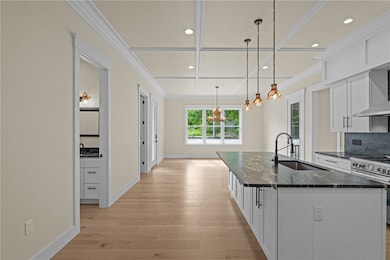
50 Prospect Ave Jamestown, RI 02835
East Passage Estates NeighborhoodEstimated payment $21,678/month
Highlights
- Water Access
- Colonial Architecture
- Wood Flooring
- Melrose Avenue School Rated A-
- Cathedral Ceiling
- 3 Car Attached Garage
About This Home
Introducing a stunning, custom-built brand new construction located on the peaceful north end of Jamestown. Thoughtfully situated on just under an acre, the property boasts professionally designed landscaping that complements its natural surroundings. Inside, enjoy top-of-the-line appliances and striking custom titanium quartzite countertops, all illuminated by abundant natural light throughout. A gas fireplace adds warmth and charm to the open-concept living space, while a spacious wrap-around porch invites relaxed outdoor living. The home also features a three-car garage with a bonus living area above ideal for guests, a home office, or studio. Located in a quiet, serene neighborhood, this exceptional home is just a short walk to water access, blending luxury and coastal living in perfect harmony.
Home Details
Home Type
- Single Family
Est. Annual Taxes
- $2,363
Year Built
- Built in 2024
Lot Details
- 0.96 Acre Lot
- Property is zoned R80
Parking
- 3 Car Attached Garage
Home Design
- Colonial Architecture
- Vinyl Siding
- Concrete Perimeter Foundation
Interior Spaces
- 4,044 Sq Ft Home
- 2-Story Property
- Cathedral Ceiling
- Gas Fireplace
- Wood Flooring
Kitchen
- Oven
- Range
- Microwave
- Dishwasher
Bedrooms and Bathrooms
- 4 Bedrooms
- Bathtub with Shower
Laundry
- Dryer
- Washer
Unfinished Basement
- Basement Fills Entire Space Under The House
- Interior and Exterior Basement Entry
Outdoor Features
- Water Access
- Walking Distance to Water
Utilities
- Central Air
- Heat Pump System
- 200+ Amp Service
- Well
- Gas Water Heater
- Septic Tank
Listing and Financial Details
- Tax Lot 63
- Assessor Parcel Number 50PROSPECTAVJAME
Map
Home Values in the Area
Average Home Value in this Area
Tax History
| Year | Tax Paid | Tax Assessment Tax Assessment Total Assessment is a certain percentage of the fair market value that is determined by local assessors to be the total taxable value of land and additions on the property. | Land | Improvement |
|---|---|---|---|---|
| 2025 | $6,732 | $1,193,700 | $451,700 | $742,000 |
| 2024 | $2,363 | $329,500 | $328,600 | $900 |
| 2023 | $3,732 | $534,700 | $328,600 | $206,100 |
| 2022 | $3,631 | $534,700 | $328,600 | $206,100 |
| 2021 | $2,868 | $346,400 | $239,500 | $106,900 |
| 2020 | $2,795 | $346,400 | $239,500 | $106,900 |
| 2019 | $2,789 | $346,400 | $239,500 | $106,900 |
| 2018 | $2,398 | $271,000 | $169,400 | $101,600 |
| 2017 | $2,347 | $271,000 | $169,400 | $101,600 |
| 2016 | $2,325 | $271,000 | $169,400 | $101,600 |
| 2015 | $2,467 | $281,000 | $208,100 | $72,900 |
| 2014 | $2,459 | $281,000 | $208,100 | $72,900 |
Property History
| Date | Event | Price | Change | Sq Ft Price |
|---|---|---|---|---|
| 05/15/2025 05/15/25 | For Sale | $3,950,000 | -- | $977 / Sq Ft |
Purchase History
| Date | Type | Sale Price | Title Company |
|---|---|---|---|
| Quit Claim Deed | -- | None Available | |
| Quit Claim Deed | -- | None Available | |
| Quit Claim Deed | -- | None Available | |
| Executors Deed | $395,000 | None Available | |
| Executors Deed | $395,000 | None Available | |
| Executors Deed | $395,000 | None Available | |
| Deed | -- | -- |
Similar Homes in Jamestown, RI
Source: State-Wide MLS
MLS Number: 1384337
APN: JAME-000001-000000-000063
- 376 E Shore Rd
- 67 Buoy St
- 46 Steamboat St
- 78 Nautilus St
- 110 Winsor Ave
- 16 Winsor Ave
- 40 Web Ave Unit 4
- 21 Plum Beach Rd
- 16 Pocahontas Dr
- 25 Algonquin Dr
- 70 Lindley Ave
- 47 Church Ln
- 10 Philips Ave
- 425 Millcreek Dr
- 38 Freedom Trail Dr Unit 38
- 314 Chases Ln Unit A
- 314 Chases Ln Unit B
- 11 Harbor St
- 84 Phillips St Unit 84 Phillips Street #2
- 4 Marshall Ln Unit B
