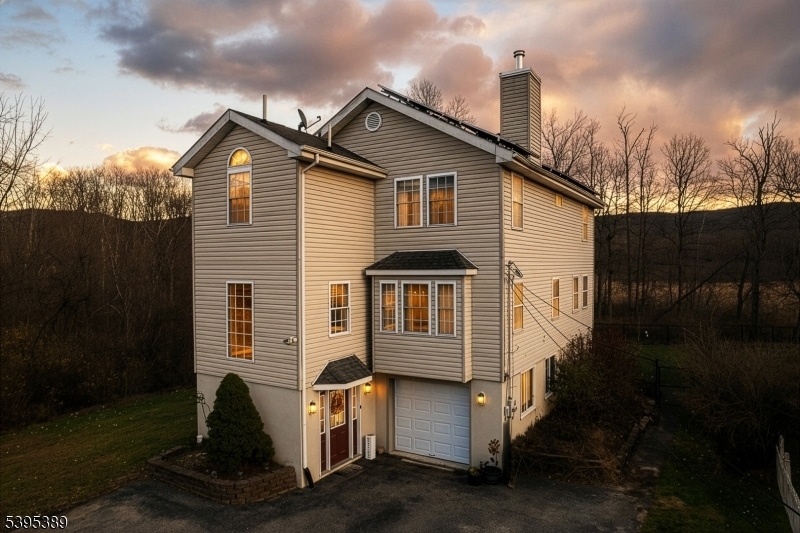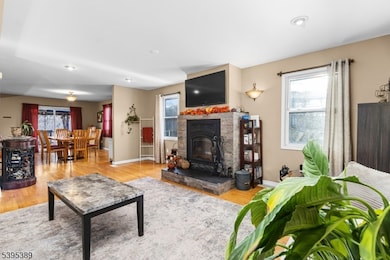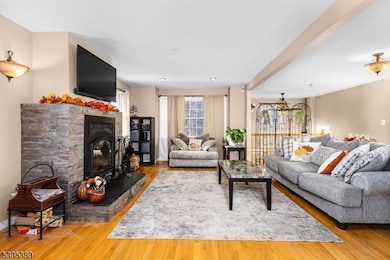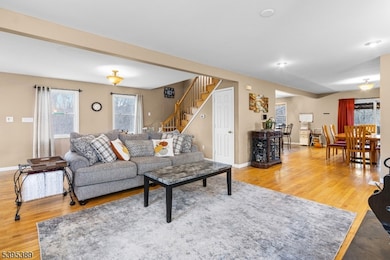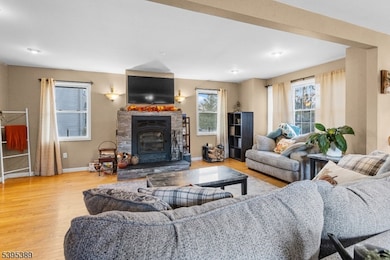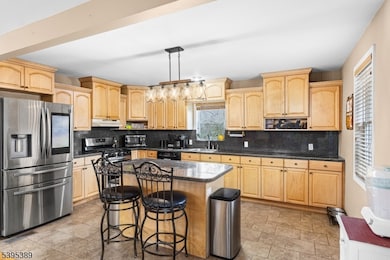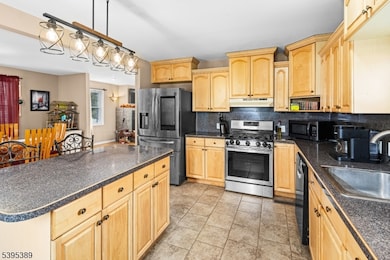50 Quarry Rd Hamburg, NJ 07419
Estimated payment $3,341/month
Highlights
- Custom Home
- Wood Flooring
- High Ceiling
- Deck
- Jetted Tub in Primary Bathroom
- Formal Dining Room
About This Home
Welcome to this beautifully crafted 4-bedroom, 3-bath custom home offering nearly 2,800 sq. ft. of comfortable living space. From the moment you enter the impressive two-story foyer, you'll appreciate the open layout, tall ceilings, and elegant hardwood floors throughout the home.The spacious living room features a warm wood-burning fireplace (Custom built-in BIS Panorama fireplace designed to warm up to approx. 2,500 sq ft with a tall panoramic cast-iron door for sweeping views of the fire), creating the perfect spot to relax or entertain. The designer kitchen will impress any cook with its sleek quartz countertops, center island, 5-burner gas stove, stainless steel appliances, and separate dining area overlooking the backyard.Upstairs, the primary suite offers a walk-in closet with two additional double closets and a spa-like bath complete with a jetted soaking tub and modern finishes. Three additional generous bedrooms and full baths complete the second level.Enjoy central air, public water and sewer, natural gas heating, and a convenient one-car attached garage.Step outside to your private oasis with a large, flat, fenced-in backyard designed for year-round enjoyment. The expansive entertainment deck is the highlight of the property, featuring a tent-style cabana, fire pit, and space for outdoor dining and lounging under the stars.Live where comfort meets scenery as this property is surrounded by rolling mountain views for year-round beauty
Home Details
Home Type
- Single Family
Est. Annual Taxes
- $11,562
Year Built
- Built in 2003
Lot Details
- 7,841 Sq Ft Lot
- Level Lot
- Open Lot
Parking
- 1 Car Attached Garage
- Private Driveway
Home Design
- Custom Home
- Colonial Architecture
- Vinyl Siding
- Tile
Interior Spaces
- 2,792 Sq Ft Home
- High Ceiling
- Wood Burning Fireplace
- Blinds
- Entrance Foyer
- Living Room with Fireplace
- Formal Dining Room
- Wood Flooring
- Finished Basement
- Basement Fills Entire Space Under The House
Kitchen
- Eat-In Kitchen
- Gas Oven or Range
- Microwave
- Dishwasher
- Kitchen Island
Bedrooms and Bathrooms
- 4 Bedrooms
- Primary bedroom located on second floor
- En-Suite Primary Bedroom
- Walk-In Closet
- Jetted Tub in Primary Bathroom
- Soaking Tub
- Separate Shower
Laundry
- Laundry Room
- Dryer
- Washer
Home Security
- Carbon Monoxide Detectors
- Fire and Smoke Detector
Outdoor Features
- Deck
Schools
- Hamburg Elementary And Middle School
- Wallkill Valley High School
Utilities
- Forced Air Zoned Heating and Cooling System
- Two Cooling Systems Mounted To A Wall/Window
- Gas Water Heater
- Water Softener is Owned
Listing and Financial Details
- Assessor Parcel Number 2809-00016-0000-00004-0000-
Map
Home Values in the Area
Average Home Value in this Area
Tax History
| Year | Tax Paid | Tax Assessment Tax Assessment Total Assessment is a certain percentage of the fair market value that is determined by local assessors to be the total taxable value of land and additions on the property. | Land | Improvement |
|---|---|---|---|---|
| 2025 | $11,562 | $233,200 | $39,100 | $194,100 |
| 2024 | $11,121 | $233,200 | $39,100 | $194,100 |
| 2023 | $11,121 | $233,200 | $39,100 | $194,100 |
| 2022 | $10,639 | $233,200 | $39,100 | $194,100 |
| 2021 | $10,307 | $233,200 | $39,100 | $194,100 |
| 2020 | $9,990 | $233,200 | $39,100 | $194,100 |
| 2019 | $9,689 | $233,200 | $39,100 | $194,100 |
| 2018 | $9,468 | $233,200 | $39,100 | $194,100 |
| 2017 | $9,274 | $233,200 | $39,100 | $194,100 |
| 2016 | $9,002 | $233,200 | $39,100 | $194,100 |
| 2015 | $8,638 | $233,200 | $39,100 | $194,100 |
| 2014 | $8,481 | $233,200 | $39,100 | $194,100 |
Property History
| Date | Event | Price | List to Sale | Price per Sq Ft | Prior Sale |
|---|---|---|---|---|---|
| 11/23/2025 11/23/25 | For Sale | $450,000 | +70.5% | $161 / Sq Ft | |
| 06/19/2020 06/19/20 | Sold | $264,000 | -2.2% | -- | View Prior Sale |
| 04/29/2020 04/29/20 | Pending | -- | -- | -- | |
| 04/13/2020 04/13/20 | For Sale | $269,900 | -2.6% | -- | |
| 08/30/2016 08/30/16 | Sold | $277,000 | +0.7% | $137 / Sq Ft | View Prior Sale |
| 07/18/2016 07/18/16 | Pending | -- | -- | -- | |
| 06/12/2016 06/12/16 | For Sale | $275,000 | -- | $136 / Sq Ft |
Purchase History
| Date | Type | Sale Price | Title Company |
|---|---|---|---|
| Deed | $264,000 | Old Republic Title | |
| Sheriffs Deed | $186,000 | Title On Demand Of Nj Inc | |
| Deed | $277,000 | First American Title Ins Co | |
| Deed | $300,000 | Fidelity National Title Insu | |
| Bargain Sale Deed | $42,000 | -- |
Mortgage History
| Date | Status | Loan Amount | Loan Type |
|---|---|---|---|
| Open | $270,072 | VA | |
| Previous Owner | $240,000 | Purchase Money Mortgage |
Source: Garden State MLS
MLS Number: 3998362
APN: 09-00016-0000-00004
- 6 Mulberry St
- 212 New Jersey 23
- 19 Lakeview Dr Unit D1
- 7 Meadow Lakes Dr Unit 7
- 7 Meadow Lakes Dr
- 100 Heritage Ln Unit 5
- 580 State Rt 23
- 156 New Jersey 23
- 30 King Cole Rd
- 140 Wheatsworth Rd
- 12 King Cole Rd
- 11 Oak Point Dr Unit D11
- 18 Governor Haines St
- 24 Bluffs Ct
- 141 Falcon Ridge Way N Unit 1
- 48 Village Dr Unit F4
- 43 Village Dr Unit 8E
- 19 Briar Ct
- 29 Bracken Hill Rd
- 17 Main St
- 606 Hardyston Ville Rd
- 55 Gingerbread Castle Rd Unit 2
- 55 Gingerbread Castle Rd
- 78 Falcon Ridge Way N Unit 8
- 174-176 Main St Unit 2R
- 174-176 Main St Unit 3R
- 176 Main St Unit 2L
- 15 Weatherhill Rd
- 30 Willow CI
- 8 Constitution Way Unit B5
- 8 Constitution Way
- 40 Bourne CI
- 126-128 Main St
- 55 New Jersey 23
- 55 New Jersey 23 Unit 1
- 123 Main St Unit B 1st Floor
- 40 Constitution Way Unit F5
- 13 Winding Brook Rd Unit 7
- 80-82 Main St Unit 3
- 3331 New Jersey 94
